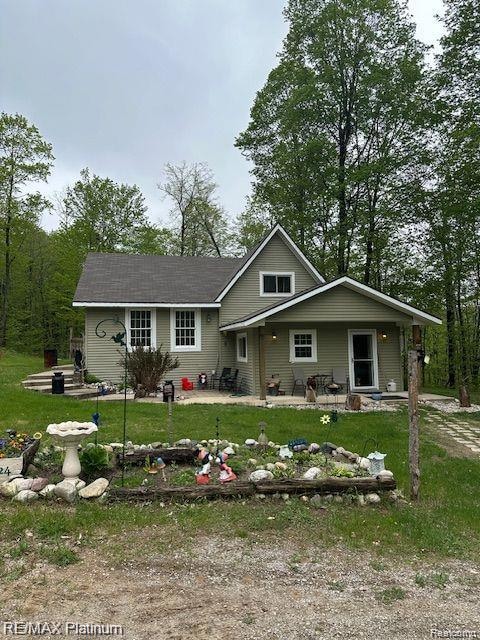3624 Windy Hollow Rd NW Rapid City, MI 49676
Estimated payment $1,691/month
Highlights
- Hot Property
- Wooded Lot
- No HOA
- Contemporary Architecture
- Ground Level Unit
- Stainless Steel Appliances
About This Home
Private Woodland Oasis On 5 Beautiful Acres! This Turnkey Quad Home Provides Extraordinary Privacy! This 4 Bedroom, 1.5 Bath Home is Nestled on an Expansive 5~Acre Lot Surrounded By Pristine Nature Provinding the Perfect Blend of Modern Comfort and Peaceful Seclusion! The Heart of this Home Showcases Durable Lifeproof Flooring in the Kitchen and Living Areas (Installed in 2022) Complemented By a Brand New Hisense Cooktop Stove (2024), The Effieient Kitchen Layout Opens to Comfortable Living Space Bathed in Natural Light Through Generous Windows Framing Spectacular Woodland Views ~ Stay Comfortable Year-Around with Versatile Heating Options Including a Beautiful Lopi Propane Stove and Electric Baseboard Heaters in ALL Rooms, Complete with a 1,000 Gallon Propane Tank for Long-Term Security. ALL Appliances Stay, Also Staying with the Sale is a Sunlight Sauna (For Year-Around Relaxation), and a Champion 9375 Generator that Runs on Either Gas or Propane (Only 10 Hours on Generator). The Remarkable Property is Bordered By State Land on Two Sides and Large Private Tracts on the Others with Just a Single Neighbor, Creating Unmatched Privacy! Enjoy the Mature Maple Forests with Stunning Fall Foliage, Established Perennial Flower Gardens, Natural Raspberry Bushes and Wildflowers, Tranquil Waterfall and an Outdoor Firepit for Evening Enjoyment! The Lower Level Comes with Electrical Already Installed, Offering the Perfect Opportunity to Finish Just as You Want ~ This Property Maintains Very Convenient Access to Kalkaska Schools and Easy Drives to Grayling, Cadillac and Traverse City. ~ The Well Produces What Locals Consider "The Best Water in the County" Completing this Self-Sufficient Woodland Sanctuary. Do Not Miss this Rare Opportunity to Own a Turnkey Home Surrounded By Nature's Splendor with Modern Amenities and Remarkabe Privacy.
Home Details
Home Type
- Single Family
Est. Annual Taxes
Year Built
- Built in 2007 | Remodeled in 2024
Lot Details
- 5 Acre Lot
- Lot Dimensions are 330x660x330x660
- Dirt Road
- Fenced
- Level Lot
- Wooded Lot
Home Design
- Contemporary Architecture
- Split Level Home
- Quad-Level Property
- Block Foundation
- Asphalt Roof
- Passive Radon Mitigation
- Vinyl Construction Material
Interior Spaces
- 1,320 Sq Ft Home
- Ceiling Fan
- Gas Fireplace
- Family Room with Fireplace
- Partially Finished Basement
- Crawl Space
Kitchen
- Self-Cleaning Convection Oven
- Free-Standing Electric Oven
- Induction Cooktop
- Stainless Steel Appliances
Bedrooms and Bathrooms
- 4 Bedrooms
Laundry
- Dryer
- Washer
Outdoor Features
- Patio
- Exterior Lighting
- Porch
Location
- Ground Level Unit
Utilities
- Window Unit Cooling System
- Humidifier
- Back Up Electric Heat Pump System
- Baseboard Heating
- Heating System Uses Propane
- Electric Water Heater
Community Details
- No Home Owners Association
- Property is near a preserve or public land
- Property is near a ravine
Listing and Financial Details
- Assessor Parcel Number 00403500715
Map
Home Values in the Area
Average Home Value in this Area
Tax History
| Year | Tax Paid | Tax Assessment Tax Assessment Total Assessment is a certain percentage of the fair market value that is determined by local assessors to be the total taxable value of land and additions on the property. | Land | Improvement |
|---|---|---|---|---|
| 2024 | $953 | $82,900 | $0 | $0 |
| 2023 | $909 | $70,500 | $0 | $0 |
| 2022 | $1,251 | $62,400 | $0 | $0 |
| 2021 | $1,221 | $58,300 | $0 | $0 |
| 2020 | $1,209 | $48,400 | $0 | $0 |
| 2019 | $1,187 | $45,000 | $0 | $0 |
| 2018 | $1,004 | $41,600 | $0 | $0 |
| 2016 | $979 | $36,700 | $0 | $0 |
| 2015 | -- | $35,800 | $0 | $0 |
| 2014 | -- | $41,000 | $0 | $0 |
Property History
| Date | Event | Price | Change | Sq Ft Price |
|---|---|---|---|---|
| 05/26/2025 05/26/25 | Pending | -- | -- | -- |
| 05/22/2025 05/22/25 | For Sale | $279,900 | +106.6% | $212 / Sq Ft |
| 05/25/2018 05/25/18 | Sold | $135,500 | -2.9% | $103 / Sq Ft |
| 11/06/2017 11/06/17 | For Sale | $139,500 | +55.0% | $106 / Sq Ft |
| 07/09/2012 07/09/12 | Sold | $90,000 | -9.9% | $75 / Sq Ft |
| 06/28/2012 06/28/12 | Pending | -- | -- | -- |
| 05/22/2012 05/22/12 | For Sale | $99,900 | -- | $83 / Sq Ft |
Purchase History
| Date | Type | Sale Price | Title Company |
|---|---|---|---|
| Warranty Deed | $135,500 | -- | |
| Warranty Deed | $90,000 | Antrim County Title |
Mortgage History
| Date | Status | Loan Amount | Loan Type |
|---|---|---|---|
| Open | $136,936 | Stand Alone Refi Refinance Of Original Loan | |
| Closed | $136,868 | Purchase Money Mortgage |
Source: Realcomp
MLS Number: 20250037856
APN: 004-035-007-15
- 4141 Timber Ridge Rd
- 0 Titus Rd
- 4594 Townline Rd NW
- 4867 Thornburg Trail
- 2940 Brown Fire Ln NW
- 4681 Panorama Dr NW
- 4606 Tall Pines Trail NW
- 4774 Panorama Dr NW
- 4684 Panorama Dr NW
- 4910 Panorama Dr NW
- 4787 Wonderview Ln NW
- 00 Woodline Rd
- Parcel A - 6975 Gillett Rd NW
- Parcel B - 6975 Gillett Rd NW
- Parcel C - 6975 Gillett Rd NW
- Parcel D - 6975 Gillett Rd NW
- Parcel E - 6975 Gillett Rd NW
- Parcel F - 6975 Gillett Rd NW
- Parcel G - 6975 Gillett Rd NW
- Parcel H - 6675 Gillett Rd NW

