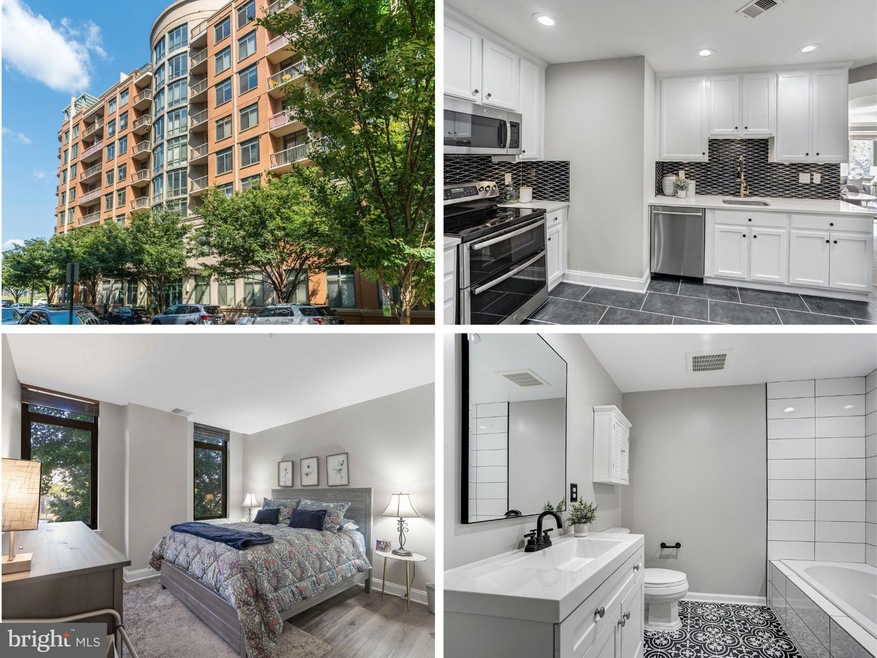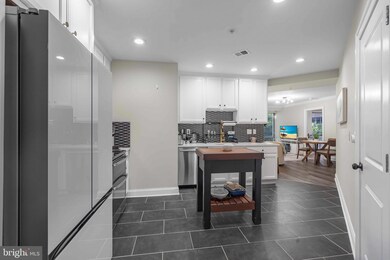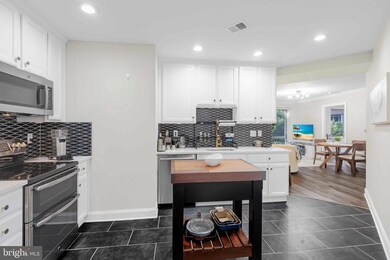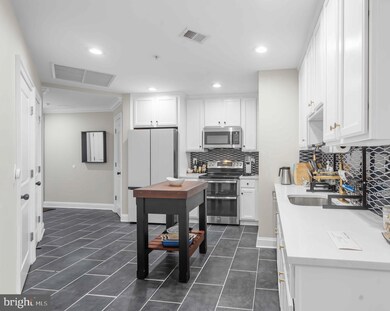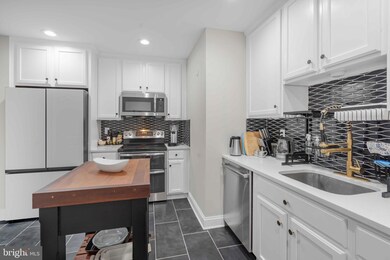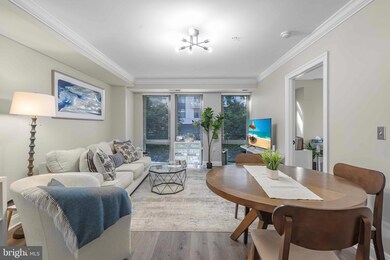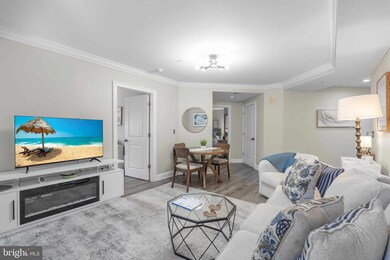
The Monroe at Virginia Square 3625 10th St N Unit 208 Arlington, VA 22201
Ballston NeighborhoodHighlights
- Concierge
- 2-minute walk to Virginia Square-Gmu
- Gourmet Kitchen
- Ashlawn Elementary School Rated A
- Fitness Center
- 3-minute walk to Quincy Park
About This Home
As of June 2025Rarely available, luxury and sunfilled FULLY remodeled, top to bottom, true 3 bedrooms with 2 bath, condo in Arlington's Premier Boutique Building, The Monroe. This corner unit offers southern/western views with lots of natural light. Remodeled kitchen with frost snow quartz and stainless steel appliances, tankless water heater, Nest thermostat, In-unit washer & dryer, 1 garage parking space #44 and storage unit (additional parking can be rented from the condominium management). Condo fee includes water, concierge, rooftop, clubhouse, gym, courtyard & more. Prime location with easy access to Ballston, Clarendon, VA Square Metro, shops, restaurants, Quincy Park & more! Don't miss it!
Last Agent to Sell the Property
Samson Properties License #669621 Listed on: 05/01/2025

Property Details
Home Type
- Condominium
Est. Annual Taxes
- $7,853
Year Built
- Built in 2006 | Remodeled in 2021
Lot Details
- 1 Common Wall
- Sprinkler System
- Property is in excellent condition
HOA Fees
- $920 Monthly HOA Fees
Parking
- Assigned parking located at #44
- Side Facing Garage
Home Design
- Contemporary Architecture
- Brick Exterior Construction
Interior Spaces
- 1,161 Sq Ft Home
- Property has 1 Level
- Open Floorplan
- Crown Molding
- Living Room
- Combination Kitchen and Dining Room
- Home Security System
Kitchen
- Gourmet Kitchen
- Gas Oven or Range
- <<builtInMicrowave>>
- Dishwasher
- Stainless Steel Appliances
- Disposal
Flooring
- Tile or Brick
- Vinyl
Bedrooms and Bathrooms
- 3 Main Level Bedrooms
- 2 Full Bathrooms
Laundry
- Laundry in unit
- Dryer
- Washer
Accessible Home Design
- Accessible Elevator Installed
- Doors are 32 inches wide or more
- Ramp on the main level
- Entry Slope Less Than 1 Foot
Schools
- Ashlawn Elementary School
- Swanson Middle School
- Washington-Liberty High School
Utilities
- Central Heating and Cooling System
- Cooling System Utilizes Natural Gas
- Tankless Water Heater
Listing and Financial Details
- Assessor Parcel Number 14-031-087
Community Details
Overview
- $300 Elevator Use Fee
- Association fees include recreation facility, reserve funds, trash, water, common area maintenance, management
- High-Rise Condominium
- Monroe Community
- Monroe At Virginia Square Subdivision
Amenities
- Concierge
- Community Center
- Community Library
Recreation
Pet Policy
- Pets allowed on a case-by-case basis
Ownership History
Purchase Details
Home Financials for this Owner
Home Financials are based on the most recent Mortgage that was taken out on this home.Purchase Details
Home Financials for this Owner
Home Financials are based on the most recent Mortgage that was taken out on this home.Purchase Details
Home Financials for this Owner
Home Financials are based on the most recent Mortgage that was taken out on this home.Purchase Details
Home Financials for this Owner
Home Financials are based on the most recent Mortgage that was taken out on this home.Purchase Details
Similar Homes in Arlington, VA
Home Values in the Area
Average Home Value in this Area
Purchase History
| Date | Type | Sale Price | Title Company |
|---|---|---|---|
| Deed | $745,000 | Cardinal Title Group | |
| Gift Deed | -- | Cardinal Title | |
| Special Warranty Deed | $645,000 | None Available | |
| Warranty Deed | $477,000 | -- | |
| Special Warranty Deed | $149,000 | -- |
Mortgage History
| Date | Status | Loan Amount | Loan Type |
|---|---|---|---|
| Previous Owner | $362,000 | New Conventional | |
| Previous Owner | $350,000 | Commercial | |
| Previous Owner | $333,000 | New Conventional | |
| Previous Owner | $346,000 | New Conventional | |
| Previous Owner | $349,000 | New Conventional |
Property History
| Date | Event | Price | Change | Sq Ft Price |
|---|---|---|---|---|
| 06/16/2025 06/16/25 | Sold | $745,000 | 0.0% | $642 / Sq Ft |
| 05/12/2025 05/12/25 | Off Market | $745,000 | -- | -- |
| 05/01/2025 05/01/25 | For Sale | $745,000 | 0.0% | $642 / Sq Ft |
| 10/25/2024 10/25/24 | Rented | $4,500 | 0.0% | -- |
| 10/19/2024 10/19/24 | For Rent | $4,500 | +25.0% | -- |
| 07/16/2021 07/16/21 | Rented | $3,600 | 0.0% | -- |
| 06/22/2021 06/22/21 | Price Changed | $3,600 | +9.1% | $3 / Sq Ft |
| 06/21/2021 06/21/21 | For Rent | $3,300 | -- | -- |
Tax History Compared to Growth
Tax History
| Year | Tax Paid | Tax Assessment Tax Assessment Total Assessment is a certain percentage of the fair market value that is determined by local assessors to be the total taxable value of land and additions on the property. | Land | Improvement |
|---|---|---|---|---|
| 2025 | $7,853 | $760,200 | $101,000 | $659,200 |
| 2024 | $7,853 | $760,200 | $101,000 | $659,200 |
| 2023 | $7,403 | $718,700 | $101,000 | $617,700 |
| 2022 | $7,403 | $718,700 | $101,000 | $617,700 |
| 2021 | $7,403 | $718,700 | $52,200 | $666,500 |
| 2020 | $7,374 | $718,700 | $52,200 | $666,500 |
| 2019 | $6,886 | $671,200 | $52,200 | $619,000 |
| 2018 | $6,209 | $617,200 | $52,200 | $565,000 |
| 2017 | $6,323 | $628,500 | $52,200 | $576,300 |
| 2016 | $5,968 | $602,200 | $52,200 | $550,000 |
| 2015 | $5,779 | $580,200 | $52,200 | $528,000 |
| 2014 | $5,632 | $565,500 | $52,200 | $513,300 |
Agents Affiliated with this Home
-
Viktar Kutsevich

Seller's Agent in 2025
Viktar Kutsevich
Samson Properties
(202) 421-3439
1 in this area
194 Total Sales
-
Roya Kutsevich
R
Seller Co-Listing Agent in 2025
Roya Kutsevich
Samson Properties
(571) 232-2760
34 Total Sales
-
Justine Pope

Buyer's Agent in 2024
Justine Pope
Compass
(571) 388-7359
7 in this area
98 Total Sales
About The Monroe at Virginia Square
Map
Source: Bright MLS
MLS Number: VAAR2056870
APN: 14-031-087
- 3625 10th St N Unit 303
- 901 N Monroe St Unit 308
- 901 N Monroe St Unit 801
- 901 N Monroe St Unit 209
- 3515 Washington Blvd Unit 316
- 3409 Wilson Blvd Unit 513
- 3409 Wilson Blvd Unit 312
- 3409 Wilson Blvd Unit 211
- 3409 Wilson Blvd Unit 703
- 3835 9th St N Unit 1001W
- 4011 11th St N
- 4017 11th St N
- 880 N Pollard St Unit 224
- 880 N Pollard St Unit 702
- 880 N Pollard St Unit 1021
- 880 N Pollard St Unit 925
- 880 N Pollard St Unit 405
- 3528 14th St N
- 1001 N Randolph St Unit 1007
- 1001 N Randolph St Unit 221
