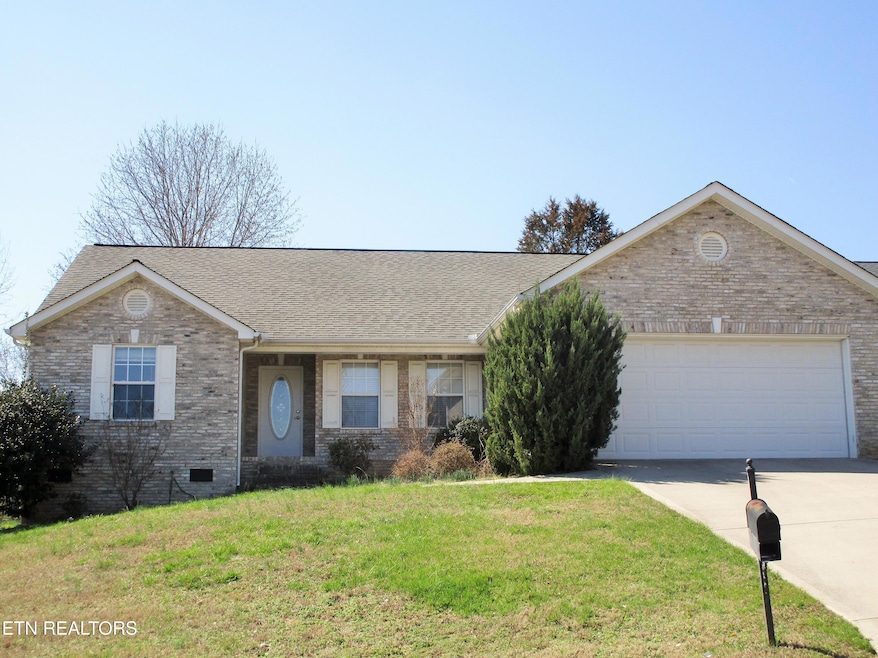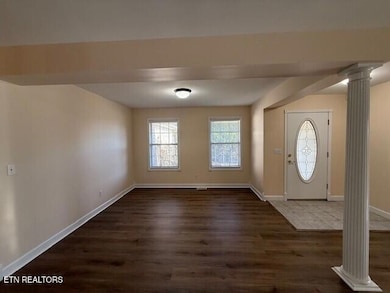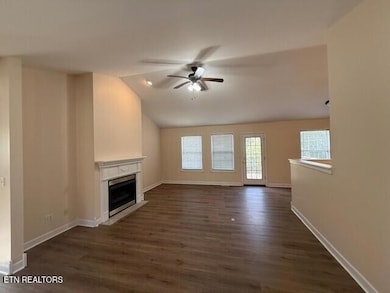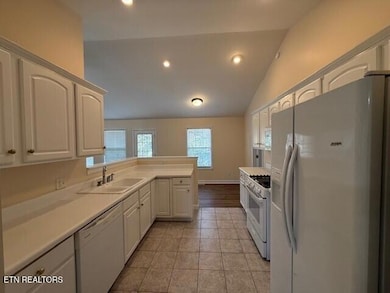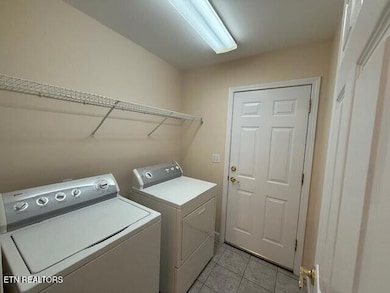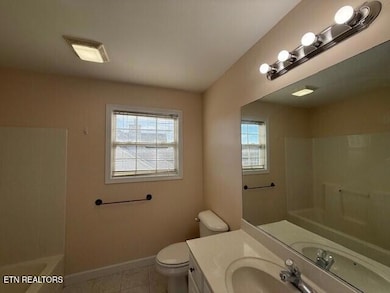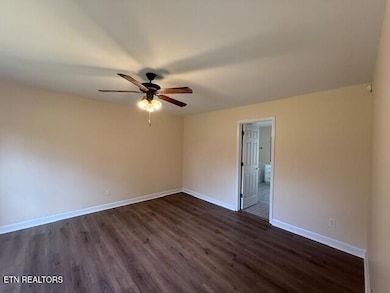3625 Aztec Ln Knoxville, TN 37931
West Knoxville NeighborhoodHighlights
- Deck
- Cathedral Ceiling
- Whirlpool Bathtub
- Contemporary Architecture
- Main Floor Primary Bedroom
- Bonus Room
About This Home
3 Bedroom, 2 Bathroom brick front, split bedroom floor-plan rancher in cul-de-sac of Ball Ridge subdivision. Private fenced backyard and deck, covered front porch with mountain view. Open floor-plan features FRESH paint, NEW light fixtures, NEW gas stove, NEW microwave and NEW flooring through-out...NO CARPETING. Kitchen is open to living room and has access to laundry/mudroom and 2 car garage. Primary bath has jetted tub and separate shower. Living room has vaulted ceiling with door to back deck, Washer/dryer are available for tenant's use. Home is very convenient to both Oak Ridge and Knoxville. NO SMOKING OR VAPING. NO PETS. ALL OCCUPANTS OVER THE AGE OF 18 MUST FILL OUT AN APPLICATION.
Home Details
Home Type
- Single Family
Est. Annual Taxes
- $919
Year Built
- Built in 2002
Lot Details
- Lot Dimensions are 74.7x130.44
- Wood Fence
- Lot Has A Rolling Slope
Parking
- 2 Car Garage
Home Design
- Contemporary Architecture
- Brick Exterior Construction
- Vinyl Siding
Interior Spaces
- 1,657 Sq Ft Home
- Cathedral Ceiling
- Gas Log Fireplace
- Vinyl Clad Windows
- Drapes & Rods
- Mud Room
- Great Room
- Breakfast Room
- Bonus Room
Kitchen
- Self-Cleaning Oven
- Range
- Microwave
- Dishwasher
- Disposal
Flooring
- Carpet
- Tile
Bedrooms and Bathrooms
- 3 Bedrooms
- Primary Bedroom on Main
- Split Bedroom Floorplan
- 2 Full Bathrooms
- Whirlpool Bathtub
Laundry
- Laundry Room
- Washer and Dryer Hookup
Home Security
- Alarm System
- Fire and Smoke Detector
Outdoor Features
- Deck
Utilities
- Central Heating and Cooling System
- Cable TV Available
Listing and Financial Details
- Security Deposit $1,995
- No Smoking Allowed
- 12 Month Lease Term
- $75 Application Fee
- Assessor Parcel Number 078LC007
Community Details
Overview
- No Home Owners Association
- Ball Ridge S/D Subdivision
Pet Policy
- No Pets Allowed
Map
Source: East Tennessee REALTORS® MLS
MLS Number: 1321733
APN: 078LC-007
- 3617 Betty Ln
- 3415 Hackberry Rd
- 3408 Hackberry Rd
- 4806 Clairson Dr
- 6908 Weaver Rd
- 3601 Stoneridge Dr
- 3609 Stoneridge Dr
- 5736 Ball Rd
- 3072 Bogart Ln
- 7215 Traphill Ln
- 7221 Traphill Ln
- 3070 Bogart Ln
- 3068 Bogart Ln
- 7217 Traphill Ln
- 7219 Traphill Ln
- 7223 Traphill Ln
- 3066 Bogart Ln
- 7218 Traphill Ln
- Altamont Townhome Plan at Spring Lake Farms Townhomes
- Mitchell Townhome Plan at Spring Lake Farms Townhomes
- 5404 Silver Grove Ln
- 5818 Rhyne Cove Ln
- 5825 Beaver Run Ln
- 3342 Hunt Crest Rd
- 3044 Bogart Ln
- 3037 Bogart Ln
- 6113 Clayberry Dr
- 2728 Sood Rd
- 2705 Sood Rd Unit G
- 2322 Chukar Rd
- 5608 Malmsbury Rd NW
- 5622 Burbury Ln NW
- 5622 Burbury Ln
- 3149 Bakertown Overlook Ln
- 7504 Emory Orchard Rd
- 5510 Fair Oaks Ln
- 5821 Outer Dr
- 2205 Lucado Way
- 2317 Piney Grove Church Rd
- 2140 Fig Tree Way Unit 18
