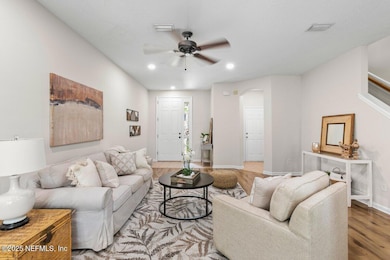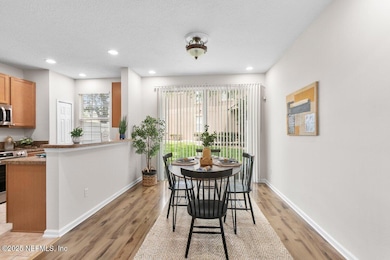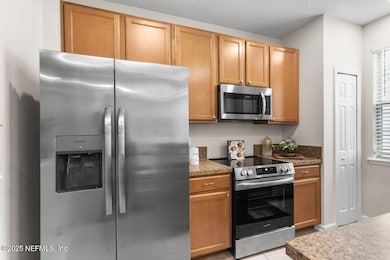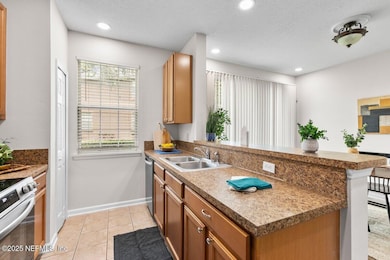3625 Creswick Cir Unit D Orange Park, FL 32065
Oakleaf NeighborhoodEstimated payment $1,831/month
Highlights
- Security Service
- Gated Community
- A-Frame Home
- Plantation Oaks Elementary School Rated A-
- Open Floorplan
- Clubhouse
About This Home
MOTIVATED SELLER!! Welcome to this beautifully updated townhome located in a highly desirable gated community, just a short walk to top-rated schools and the incredible Oakleaf Plantation amenities. This spacious home offers a fresh and modern feel with brand new luxury flooring throughout both levels, updated LED lighting, and a full interior repaint in neutral tones. The kitchen features brand new stainless steel appliances, perfect for any home chef, and the roof was just replaced in July 2025, New HVAC 2023,providing added peace of mind. With plenty of living space and access to resort-style community amenities including pools, parks, and fitness centers, this move-in-ready home combines comfort, style, and an unbeatable location. Don't miss this opportunity—schedule your private showing today!
Listing Agent
BERKSHIRE HATHAWAY HOMESERVICES FLORIDA NETWORK REALTY License #3498948 Listed on: 07/10/2025

Townhouse Details
Home Type
- Townhome
Est. Annual Taxes
- $4,687
Year Built
- Built in 2007 | Remodeled
Lot Details
- 2,178 Sq Ft Lot
- Property fronts a private road
- Southeast Facing Home
HOA Fees
- $198 Monthly HOA Fees
Parking
- 1 Car Garage
- Garage Door Opener
- Additional Parking
- Parking Lot
Home Design
- A-Frame Home
- Shingle Roof
- Stucco
Interior Spaces
- 1,617 Sq Ft Home
- 2-Story Property
- Open Floorplan
- Ceiling Fan
- Entrance Foyer
Kitchen
- Breakfast Bar
- Electric Oven
- Electric Cooktop
- Microwave
- Ice Maker
- Dishwasher
- Trash Compactor
- Disposal
Flooring
- Carpet
- Laminate
Bedrooms and Bathrooms
- 3 Bedrooms
- Walk-In Closet
- Bathtub With Separate Shower Stall
Laundry
- Dryer
- Washer
Home Security
- Security Gate
- Smart Thermostat
Outdoor Features
- Rear Porch
Schools
- Plantation Oaks Elementary School
- Oakleaf Jr High Middle School
- Oakleaf High School
Utilities
- Central Heating and Cooling System
- Electric Water Heater
Listing and Financial Details
- Assessor Parcel Number 06042500786980359
Community Details
Overview
- Association fees include ground maintenance, maintenance structure, pest control
- Briar Oaks Owner Association
- Briar Oaks Townhomes Subdivision
- On-Site Maintenance
Amenities
- Clubhouse
Recreation
- Tennis Courts
- Community Basketball Court
- Pickleball Courts
- Community Playground
- Community Spa
- Children's Pool
- Park
- Dog Park
- Jogging Path
Security
- Security Service
- Gated Community
- Fire and Smoke Detector
- Firewall
Map
Home Values in the Area
Average Home Value in this Area
Tax History
| Year | Tax Paid | Tax Assessment Tax Assessment Total Assessment is a certain percentage of the fair market value that is determined by local assessors to be the total taxable value of land and additions on the property. | Land | Improvement |
|---|---|---|---|---|
| 2024 | $4,451 | $216,511 | $35,000 | $181,511 |
| 2023 | $4,451 | $213,107 | $35,000 | $178,107 |
| 2022 | $4,078 | $192,745 | $25,000 | $167,745 |
| 2021 | $3,706 | $143,458 | $17,000 | $126,458 |
| 2020 | $3,473 | $132,089 | $17,000 | $115,089 |
| 2019 | $3,334 | $122,713 | $17,000 | $105,713 |
| 2018 | $3,015 | $104,770 | $0 | $0 |
| 2017 | $3,037 | $100,289 | $0 | $0 |
| 2016 | $3,026 | $97,522 | $0 | $0 |
| 2015 | $2,999 | $96,066 | $0 | $0 |
| 2014 | $2,632 | $80,313 | $0 | $0 |
Property History
| Date | Event | Price | List to Sale | Price per Sq Ft | Prior Sale |
|---|---|---|---|---|---|
| 09/04/2025 09/04/25 | Price Changed | $235,000 | -4.1% | $145 / Sq Ft | |
| 07/30/2025 07/30/25 | Price Changed | $245,000 | -2.0% | $152 / Sq Ft | |
| 07/10/2025 07/10/25 | For Sale | $250,000 | +127.3% | $155 / Sq Ft | |
| 12/17/2023 12/17/23 | Off Market | $110,000 | -- | -- | |
| 12/17/2023 12/17/23 | Off Market | $1,150 | -- | -- | |
| 06/04/2014 06/04/14 | Rented | $1,150 | 0.0% | -- | |
| 04/16/2014 04/16/14 | Under Contract | -- | -- | -- | |
| 04/03/2014 04/03/14 | For Rent | $1,150 | 0.0% | -- | |
| 02/21/2014 02/21/14 | Sold | $110,000 | -4.3% | $68 / Sq Ft | View Prior Sale |
| 10/30/2013 10/30/13 | Pending | -- | -- | -- | |
| 09/18/2013 09/18/13 | For Sale | $114,900 | -- | $71 / Sq Ft |
Purchase History
| Date | Type | Sale Price | Title Company |
|---|---|---|---|
| Warranty Deed | $110,000 | Buyers Title Inc | |
| Warranty Deed | -- | None Available | |
| Warranty Deed | -- | Buyers Title Inc | |
| Warranty Deed | -- | None Available | |
| Warranty Deed | -- | None Available | |
| Warranty Deed | $140,000 | Universal Land Title Inc | |
| Warranty Deed | -- | First American Title Ins Co |
Mortgage History
| Date | Status | Loan Amount | Loan Type |
|---|---|---|---|
| Previous Owner | $111,992 | Purchase Money Mortgage |
Source: realMLS (Northeast Florida Multiple Listing Service)
MLS Number: 2097865
APN: 06-04-25-007869-803-59
- 3695 Creswick Cir Unit 16E
- 3660 Creswick Cir Unit C
- 3630 Creswick Cir Unit D
- 3875 Buckthorne Dr Unit C
- 3710 Creswick Cir Unit B
- 3727 Creswick Cir Unit 2
- 4220 Plantation Oaks Blvd Unit 1811
- 4220 Plantation Oaks Blvd Unit 1514
- 4220 Plantation Oaks Blvd Unit 1613
- 612 Chestwood Chase Dr
- 585 Running Woods St
- 628 Yellow Oaks Ln
- 3982 Oak Mill Rd
- 3933 Oak Mill Rd
- 359 Sunstone Ct
- 3558 Old Village Dr
- 625 Oakleaf Plantation Pkwy Unit 422
- 625 Oakleaf Plantation Pkwy Unit 112
- 625 Oakleaf Plantation Pkwy Unit 1115
- 710 Crystal Way
- 3875 Buckthorne Dr Unit C
- 612 Chestwood Chase Dr
- 4220 Plantation Oaks Blvd Unit 1714
- 4220 Plantation Oaks Blvd Unit 1514
- 433 Running Woods St
- 4072 Oak Mill Rd
- 608 Yellow Oaks Ln
- 3972 Oak Mill Rd
- 3558 Old Village Dr
- 3995 Leatherwood Dr
- 3583 Old Village Dr
- 625 Oakleaf Plantation Pkwy Unit 711
- 3843 Westridge Dr
- 786 Mosswood Chase
- 3826 Westridge Dr
- 575 Oakleaf Plantation Pkwy Unit 1309
- 573 Oakleaf Plantation Pkwy
- 3924 Leatherwood Dr
- 3705 Old Hickory Ln
- 3914 Leatherwood Dr






