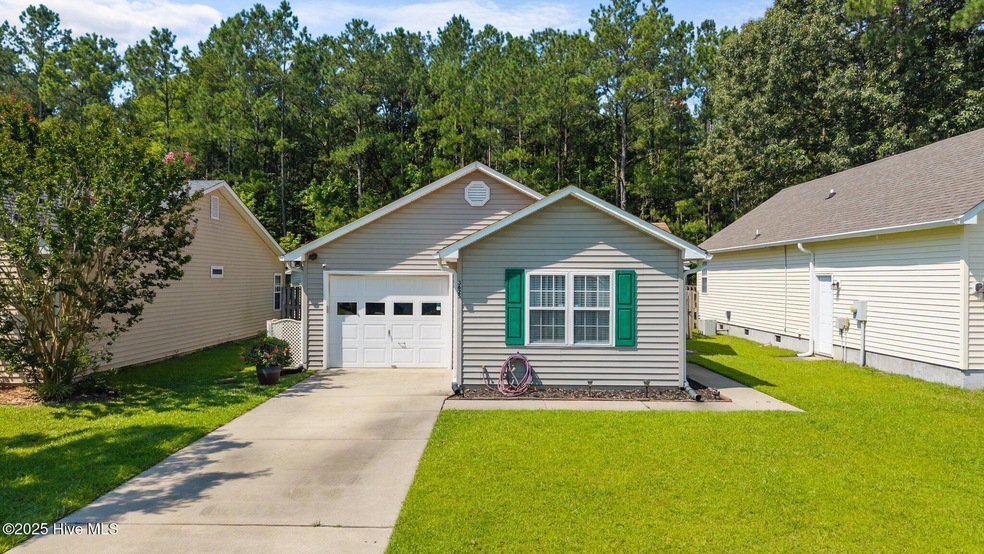
3625 Elizabeth Ave New Bern, NC 28562
Highlights
- 1 Fireplace
- Luxury Vinyl Plank Tile Flooring
- Storm Doors
- Patio
- Combination Dining and Living Room
- Wood Fence
About This Home
As of August 2025Meticulously Maintained & Move-In Ready - A Place to Call Home.Enter into warmth and comfort in this beautifully cared-for 3-bedroom, 2-bathroom home that offers the perfect blend of functionality and charm. Designed with an open-concept layout, this inviting space features cathedral ceilings, and a cozy fireplace--creating an ideal setting for both everyday living and entertaining.The thoughtfully designed split floor plan allows for privacy and space, with a primary suite that serves as a peaceful retreat complete with its own private bathroom. The kitchen is equipped with nearly new appliances, including a Bosch stove/oven, combining style and performance for those who love to cook.Head outside to enjoy the fenced yard, offering a sense of serenity and privacy. A small patio is perfect for morning coffee or evening unwinding, and the attached one-car garage adds convenience and storage.Major updates include a new roof and new Trane HVAC system, both installed in 2021, offering peace of mind and energy efficiency for years to come.This home is nestled in a welcoming neighborhood and offers a wonderful opportunity to settle into a space that's been lovingly maintained.Don't miss your chance to tour this special property--schedule your showing today!
Last Agent to Sell the Property
Keller Williams Realty Listed on: 06/18/2025

Home Details
Home Type
- Single Family
Est. Annual Taxes
- $1,477
Year Built
- Built in 1999
Lot Details
- 5,227 Sq Ft Lot
- Wood Fence
HOA Fees
- $12 Monthly HOA Fees
Home Design
- Slab Foundation
- Wood Frame Construction
- Architectural Shingle Roof
- Vinyl Siding
- Stick Built Home
Interior Spaces
- 1,121 Sq Ft Home
- 1-Story Property
- 1 Fireplace
- Blinds
- Combination Dining and Living Room
- Storm Doors
- Dishwasher
Flooring
- Carpet
- Luxury Vinyl Plank Tile
Bedrooms and Bathrooms
- 3 Bedrooms
- 2 Full Bathrooms
Laundry
- Dryer
- Washer
Parking
- 1 Car Attached Garage
- Garage Door Opener
- Driveway
Schools
- Trent Park Elementary School
- H. J. Macdonald Middle School
- New Bern High School
Additional Features
- Patio
- Heat Pump System
Community Details
- Surrey Downs HOA
- Surrey Downs Subdivision
- Maintained Community
Listing and Financial Details
- Assessor Parcel Number 8-240-D -011
Ownership History
Purchase Details
Home Financials for this Owner
Home Financials are based on the most recent Mortgage that was taken out on this home.Purchase Details
Home Financials for this Owner
Home Financials are based on the most recent Mortgage that was taken out on this home.Similar Homes in New Bern, NC
Home Values in the Area
Average Home Value in this Area
Purchase History
| Date | Type | Sale Price | Title Company |
|---|---|---|---|
| Warranty Deed | $240,000 | None Listed On Document | |
| Warranty Deed | $240,000 | None Listed On Document | |
| Quit Claim Deed | $500 | None Available |
Mortgage History
| Date | Status | Loan Amount | Loan Type |
|---|---|---|---|
| Open | $245,160 | VA | |
| Closed | $245,160 | VA | |
| Previous Owner | $111,900 | New Conventional | |
| Previous Owner | $116,000 | New Conventional |
Property History
| Date | Event | Price | Change | Sq Ft Price |
|---|---|---|---|---|
| 08/01/2025 08/01/25 | Sold | $240,000 | +2.1% | $214 / Sq Ft |
| 07/07/2025 07/07/25 | Pending | -- | -- | -- |
| 06/26/2025 06/26/25 | For Sale | $235,000 | -- | $210 / Sq Ft |
Tax History Compared to Growth
Tax History
| Year | Tax Paid | Tax Assessment Tax Assessment Total Assessment is a certain percentage of the fair market value that is determined by local assessors to be the total taxable value of land and additions on the property. | Land | Improvement |
|---|---|---|---|---|
| 2024 | $1,477 | $168,260 | $30,000 | $138,260 |
| 2023 | $1,448 | $168,260 | $30,000 | $138,260 |
| 2022 | $1,006 | $90,760 | $20,000 | $70,760 |
| 2021 | $1,006 | $90,760 | $20,000 | $70,760 |
| 2020 | $996 | $90,760 | $20,000 | $70,760 |
| 2019 | $996 | $90,760 | $20,000 | $70,760 |
| 2018 | $943 | $90,760 | $20,000 | $70,760 |
| 2017 | $943 | $90,760 | $20,000 | $70,760 |
| 2016 | $943 | $121,270 | $28,000 | $93,270 |
| 2015 | $1,100 | $121,270 | $28,000 | $93,270 |
| 2014 | $1,100 | $121,270 | $28,000 | $93,270 |
Agents Affiliated with this Home
-
DONNA AND TEAM NEW BERN

Seller's Agent in 2025
DONNA AND TEAM NEW BERN
Keller Williams Realty
(252) 636-6595
572 in this area
1,760 Total Sales
-
Katelyn Smith-Malone

Seller Co-Listing Agent in 2025
Katelyn Smith-Malone
Keller Williams Realty
(252) 671-0392
4 in this area
29 Total Sales
-
Copeland Bernauer Team
C
Buyer's Agent in 2025
Copeland Bernauer Team
Coldwell Banker Sea Coast AB
(252) 247-7600
3 in this area
146 Total Sales
Map
Source: Hive MLS
MLS Number: 100514261
APN: 8-240-D -011
- 3624 Elizabeth Ave
- 3715 Elizabeth Ave
- 117 Gladiola Dr
- 301 Derby Park Ave
- 3309 Elizabeth Ave
- 1701 Racetrack Rd
- 2033 Minnette Cir
- 2035 Minnette Cir
- 2031 Minnette Cir
- 1030 Minnette Cir
- 2029 Minnette Cir
- 1028 Minnette Cir
- 1027 Midnight Bourbon Manor
- 2026 Minnette Cir
- 1027 Minnette Cir
- 1027 Minette Cir
- 2027 Minette Cir
- 1475 Racetrack Rd
- 1025 Midnight Bourbon Manor
- 2025 Minette Cir






