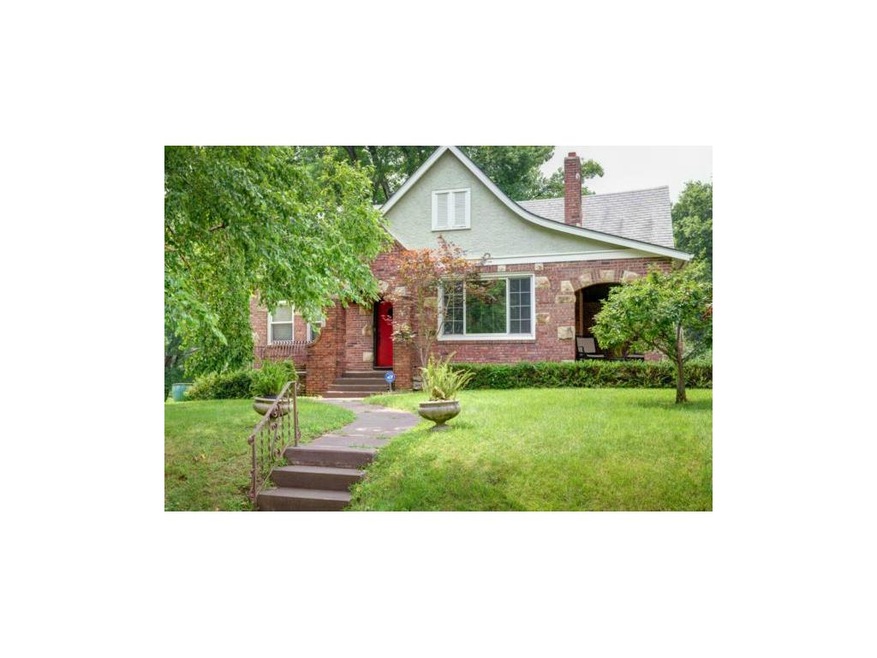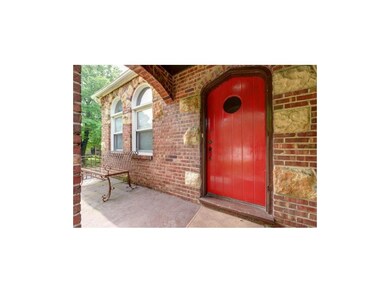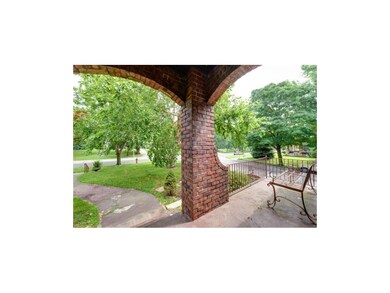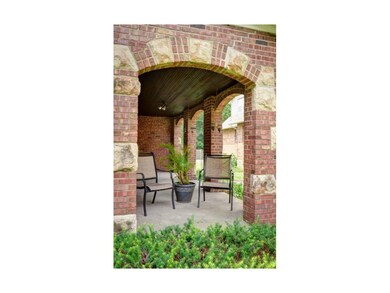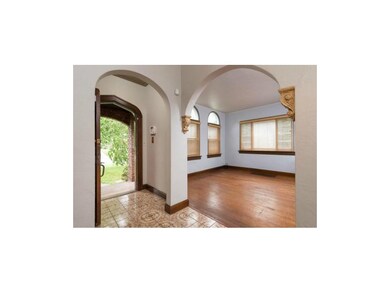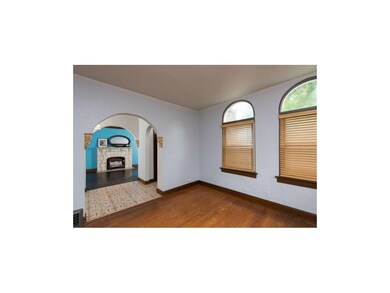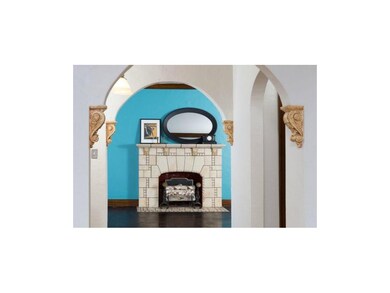
3625 Gladstone Blvd Kansas City, MO 64123
Scarritt Renaissance NeighborhoodHighlights
- Vaulted Ceiling
- Tudor Architecture
- Corner Lot
- Wood Flooring
- 1 Fireplace
- Granite Countertops
About This Home
As of July 2023This beautiful Tudor sits on a large corner lot on manicured and mansion lined street in The Historic Northeast and within a block of the Long Mansion. Originally built for the DeLuna family, it features arched doorways, stone fireplace, large room sizes and great flow for entertaining. Master bedroom can be significantly expanded into adjoining attic space. Garage is large enough to fit 3 cars. The yard contains beautiful plantings and koi pond. The Northeast community is very strong and wonderful neighbors. Close to Cliff Drive and Kansas City Museum (formerly the Long Mansion)
Last Agent to Sell the Property
Chartwell Realty LLC License #SP00054983 Listed on: 07/09/2015

Home Details
Home Type
- Single Family
Est. Annual Taxes
- $1,754
Year Built
- Built in 1923
Parking
- 3 Car Attached Garage
- Inside Entrance
- Side Facing Garage
- Garage Door Opener
Home Design
- Tudor Architecture
- Composition Roof
- Stone Trim
Interior Spaces
- Wet Bar: Hardwood, Ceramic Tiles, Shower Over Tub, Shades/Blinds
- Built-In Features: Hardwood, Ceramic Tiles, Shower Over Tub, Shades/Blinds
- Vaulted Ceiling
- Ceiling Fan: Hardwood, Ceramic Tiles, Shower Over Tub, Shades/Blinds
- Skylights
- 1 Fireplace
- Shades
- Plantation Shutters
- Drapes & Rods
- Formal Dining Room
- Screened Porch
Kitchen
- Gas Oven or Range
- Recirculated Exhaust Fan
- Dishwasher
- Granite Countertops
- Laminate Countertops
Flooring
- Wood
- Wall to Wall Carpet
- Linoleum
- Laminate
- Stone
- Ceramic Tile
- Luxury Vinyl Plank Tile
- Luxury Vinyl Tile
Bedrooms and Bathrooms
- 3 Bedrooms
- Cedar Closet: Hardwood, Ceramic Tiles, Shower Over Tub, Shades/Blinds
- Walk-In Closet: Hardwood, Ceramic Tiles, Shower Over Tub, Shades/Blinds
- 2 Full Bathrooms
- Double Vanity
- Hardwood
Basement
- Garage Access
- Stone or Rock in Basement
- Laundry in Basement
Additional Features
- Corner Lot
- Central Heating and Cooling System
Community Details
- Rays Hill Subdivision
Listing and Financial Details
- Exclusions: Fireplace
- Assessor Parcel Number 13-910-13-01-00-0-00-000
Ownership History
Purchase Details
Home Financials for this Owner
Home Financials are based on the most recent Mortgage that was taken out on this home.Purchase Details
Home Financials for this Owner
Home Financials are based on the most recent Mortgage that was taken out on this home.Purchase Details
Home Financials for this Owner
Home Financials are based on the most recent Mortgage that was taken out on this home.Purchase Details
Home Financials for this Owner
Home Financials are based on the most recent Mortgage that was taken out on this home.Similar Homes in Kansas City, MO
Home Values in the Area
Average Home Value in this Area
Purchase History
| Date | Type | Sale Price | Title Company |
|---|---|---|---|
| Warranty Deed | -- | None Listed On Document | |
| Warranty Deed | -- | Chicago Title | |
| Warranty Deed | -- | Platinum Title Llc | |
| Warranty Deed | -- | Security Land Title Company |
Mortgage History
| Date | Status | Loan Amount | Loan Type |
|---|---|---|---|
| Open | $356,250 | New Conventional | |
| Previous Owner | $137,000 | New Conventional | |
| Previous Owner | $128,000 | New Conventional | |
| Previous Owner | $45,000 | Unknown | |
| Previous Owner | $115,200 | Purchase Money Mortgage | |
| Closed | $21,600 | No Value Available |
Property History
| Date | Event | Price | Change | Sq Ft Price |
|---|---|---|---|---|
| 07/28/2023 07/28/23 | Sold | -- | -- | -- |
| 06/28/2023 06/28/23 | Pending | -- | -- | -- |
| 06/26/2023 06/26/23 | For Sale | $369,950 | +124.3% | $174 / Sq Ft |
| 06/26/2023 06/26/23 | Off Market | -- | -- | -- |
| 10/07/2015 10/07/15 | Sold | -- | -- | -- |
| 09/03/2015 09/03/15 | Pending | -- | -- | -- |
| 07/09/2015 07/09/15 | For Sale | $164,900 | -- | $78 / Sq Ft |
Tax History Compared to Growth
Tax History
| Year | Tax Paid | Tax Assessment Tax Assessment Total Assessment is a certain percentage of the fair market value that is determined by local assessors to be the total taxable value of land and additions on the property. | Land | Improvement |
|---|---|---|---|---|
| 2024 | $1,706 | $29,927 | $2,234 | $27,693 |
| 2023 | $1,706 | $29,927 | $1,292 | $28,635 |
| 2022 | $1,795 | $26,980 | $3,260 | $23,720 |
| 2021 | $1,789 | $26,980 | $3,260 | $23,720 |
| 2020 | $1,812 | $25,723 | $3,260 | $22,463 |
| 2019 | $2,091 | $25,723 | $3,260 | $22,463 |
| 2018 | $1,782 | $22,387 | $2,837 | $19,550 |
| 2017 | $1,782 | $22,387 | $2,837 | $19,550 |
| 2016 | $1,747 | $21,827 | $703 | $21,124 |
| 2014 | $1,752 | $21,827 | $703 | $21,124 |
Agents Affiliated with this Home
-
Sarah Harnett

Seller's Agent in 2023
Sarah Harnett
West Village Realty
(913) 991-5711
5 in this area
149 Total Sales
-
Hannah Shireman

Buyer's Agent in 2023
Hannah Shireman
West Village Realty
(913) 832-7500
7 in this area
348 Total Sales
-
Jon Beaumont
J
Seller's Agent in 2015
Jon Beaumont
Chartwell Realty LLC
(913) 484-5481
1 in this area
32 Total Sales
Map
Source: Heartland MLS
MLS Number: 1947785
APN: 13-910-13-01-00-0-00-000
- 3626 Norledge Ave
- 3624 Norledge Ave
- 3521 Windsor Ave
- 3919 Norledge Ave
- 216 N Clinton Place
- 115 Monroe Ave
- 3414 Gladstone Blvd
- 3426 Saint John Ave
- 3618 Anderson Ave
- 3812 Anderson Ave
- 3425 Morrell Ave
- 4105 Sunrise Dr
- 4017 Morrell Ave
- 3608 Lexington Ave
- 3215 Windsor Ave
- 3416 Anderson Ave
- 206 Indiana Ave
- 3521 Lexington Ave
- 4204 Sunrise Dr
- 3620 Smart Ave
