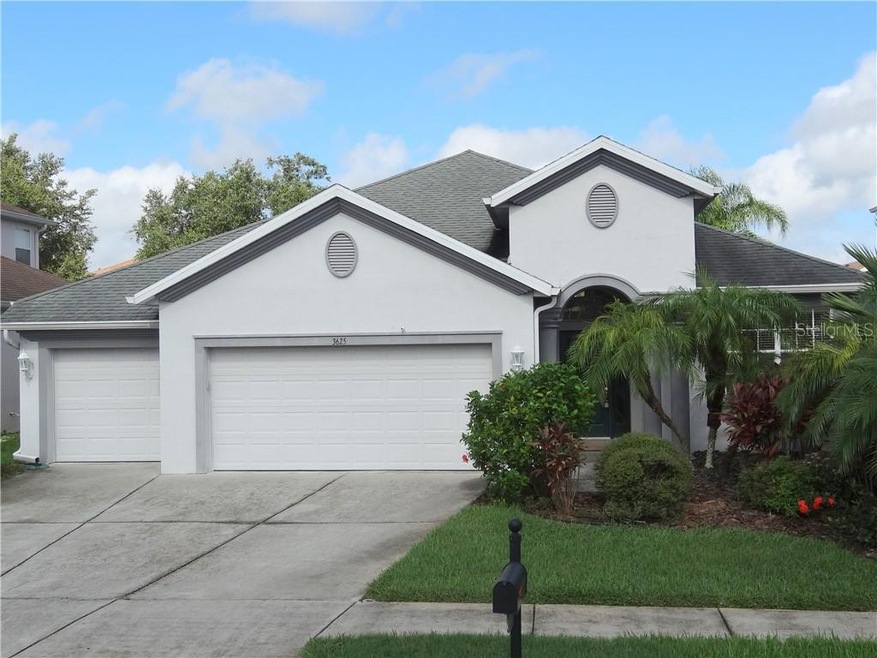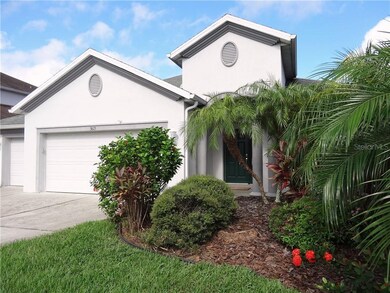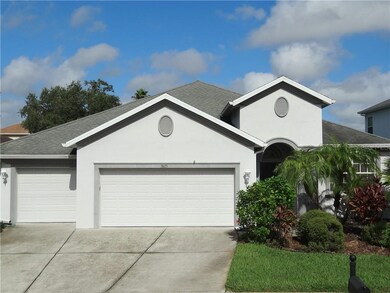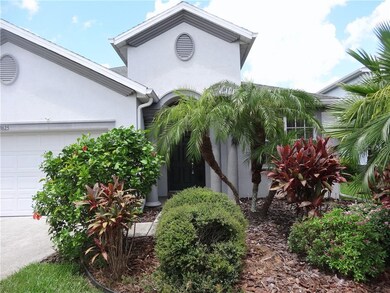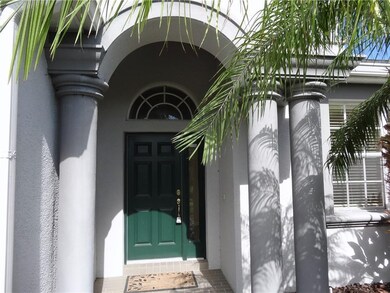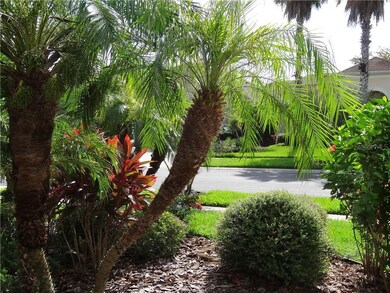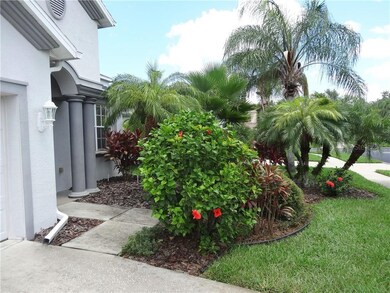
3625 Hickory Hammock Loop Wesley Chapel, FL 33544
Seven Oaks NeighborhoodHighlights
- Fitness Center
- Gated Community
- Clubhouse
- Cypress Creek Middle Rated A-
- Open Floorplan
- Cathedral Ceiling
About This Home
As of October 2021GREAT PRICE ON A HARD TO COME BY NEW LISTING IN SEVEN OAKS! The Trinidad floor plan by Smith Family Homes features 4 bedrooms, 3 full baths, formal dining room, and a large great room all on one floor with an oversized 3 car garage. Lots of arches, niches and other architectural features greet you as you enter. The centrally located kitchen features corian countertops, Center Island, breakfast bar, 42 inch cabinets, cooktop stove, built-in oven and a large eat-in area with a walk-in pantry. Adjacent to the kitchen is a large great room with expansive ceilings that pour lots of light in with high windows and a triple slider that completely pockets outside. The screened-in, covered lanai provides excellent views of the multiple backyard palm trees. Other features include a security system, all swing closet doors (no bi-folds), pull down attic door with built-in stairs, loop for water softener, reclaimed water irrigation, gated community, gutters & downspouts. Seven Oaks features highly rated schools with ‘A’ rated Seven Oaks Elementary right down the street, a magnificent 7,800 sq ft clubhouse with 28 seat movie room, expanded fitness center, café, 2 pools, splash zone, 5 lighted clay tennis courts, athletic fields, outdoor basketball & sand volley ball courts. Seven Oaks is strategically located within 10 minutes of 2 interstates, Advent First hospital, 3 major malls, Cobb movies, largest ice hockey complex in the Southeast and other numerous shopping, restaurants and entertainment opportunities. Make your appt today!
Last Agent to Sell the Property
BHHS FLORIDA PROPERTIES GROUP License #3068797 Listed on: 07/28/2020

Home Details
Home Type
- Single Family
Est. Annual Taxes
- $4,878
Year Built
- Built in 2006
Lot Details
- 6,720 Sq Ft Lot
- East Facing Home
- Mature Landscaping
- Landscaped with Trees
- Property is zoned MPUD
HOA Fees
- $11 Monthly HOA Fees
Parking
- 3 Car Attached Garage
- Garage Door Opener
- Driveway
- Open Parking
Home Design
- Florida Architecture
- Planned Development
- Slab Foundation
- Shingle Roof
- Block Exterior
- Stucco
Interior Spaces
- 2,410 Sq Ft Home
- 1-Story Property
- Open Floorplan
- Cathedral Ceiling
- Ceiling Fan
- Blinds
- Sliding Doors
- Great Room
- Family Room
- Formal Dining Room
- Inside Utility
Kitchen
- Eat-In Kitchen
- Built-In Oven
- Microwave
- Dishwasher
- Solid Surface Countertops
- Disposal
Flooring
- Carpet
- Ceramic Tile
Bedrooms and Bathrooms
- 4 Bedrooms
- Split Bedroom Floorplan
- Walk-In Closet
- 3 Full Bathrooms
Laundry
- Dryer
- Washer
Home Security
- Security System Owned
- Fire and Smoke Detector
Eco-Friendly Details
- Reclaimed Water Irrigation System
Outdoor Features
- Enclosed patio or porch
- Rain Gutters
Schools
- Seven Oaks Elementary School
- Cypress Creek Middle School
- Cypress Creek High School
Utilities
- Central Heating and Cooling System
- Underground Utilities
- High Speed Internet
- Cable TV Available
Listing and Financial Details
- Down Payment Assistance Available
- Homestead Exemption
- Visit Down Payment Resource Website
- Legal Lot and Block 34 / 51/34
- Assessor Parcel Number 24-26-19-0080-05100-0340
- $2,168 per year additional tax assessments
Community Details
Overview
- Associa Gulf Coast/Amy Herrick Association, Phone Number (877) 322-1560
- Built by Smith Family Homes
- Seven Oaks Parcel Subdivision, Trinidad Floorplan
- Association Owns Recreation Facilities
- The community has rules related to deed restrictions, fencing, vehicle restrictions
- Rental Restrictions
Recreation
- Tennis Courts
- Community Basketball Court
- Recreation Facilities
- Community Playground
- Fitness Center
- Community Pool
- Park
- Trails
Additional Features
- Clubhouse
- Gated Community
Ownership History
Purchase Details
Home Financials for this Owner
Home Financials are based on the most recent Mortgage that was taken out on this home.Purchase Details
Home Financials for this Owner
Home Financials are based on the most recent Mortgage that was taken out on this home.Purchase Details
Purchase Details
Purchase Details
Purchase Details
Purchase Details
Home Financials for this Owner
Home Financials are based on the most recent Mortgage that was taken out on this home.Similar Homes in the area
Home Values in the Area
Average Home Value in this Area
Purchase History
| Date | Type | Sale Price | Title Company |
|---|---|---|---|
| Warranty Deed | $436,000 | Brokers Title Of Tampa Llc | |
| Warranty Deed | $300,000 | Sunbelt Title Agency | |
| Interfamily Deed Transfer | -- | Attorney | |
| Interfamily Deed Transfer | -- | Attorney | |
| Interfamily Deed Transfer | -- | Attorney | |
| Interfamily Deed Transfer | -- | Attorney | |
| Corporate Deed | $336,833 | Alday Donalson Title Agencie |
Mortgage History
| Date | Status | Loan Amount | Loan Type |
|---|---|---|---|
| Open | $236,000 | New Conventional | |
| Previous Owner | $240,000 | New Conventional | |
| Previous Owner | $165,000 | New Conventional | |
| Previous Owner | $165,000 | New Conventional | |
| Previous Owner | $175,082 | New Conventional | |
| Previous Owner | $180,000 | Purchase Money Mortgage |
Property History
| Date | Event | Price | Change | Sq Ft Price |
|---|---|---|---|---|
| 10/29/2021 10/29/21 | Sold | $436,000 | +6.5% | $182 / Sq Ft |
| 09/19/2021 09/19/21 | Pending | -- | -- | -- |
| 09/16/2021 09/16/21 | For Sale | $409,500 | +36.5% | $171 / Sq Ft |
| 08/31/2020 08/31/20 | Sold | $300,000 | 0.0% | $124 / Sq Ft |
| 07/30/2020 07/30/20 | Pending | -- | -- | -- |
| 07/27/2020 07/27/20 | For Sale | $300,000 | -- | $124 / Sq Ft |
Tax History Compared to Growth
Tax History
| Year | Tax Paid | Tax Assessment Tax Assessment Total Assessment is a certain percentage of the fair market value that is determined by local assessors to be the total taxable value of land and additions on the property. | Land | Improvement |
|---|---|---|---|---|
| 2024 | $7,309 | $329,190 | -- | -- |
| 2023 | $7,124 | $319,610 | $0 | $0 |
| 2022 | $6,628 | $310,301 | $0 | $0 |
| 2021 | $6,148 | $276,075 | $40,656 | $235,419 |
| 2020 | $4,979 | $202,810 | $40,656 | $162,154 |
| 2019 | $4,878 | $198,250 | $0 | $0 |
| 2018 | $4,778 | $194,557 | $0 | $0 |
| 2017 | $4,602 | $193,264 | $0 | $0 |
| 2016 | $4,656 | $185,396 | $0 | $0 |
| 2015 | $4,760 | $184,107 | $0 | $0 |
| 2014 | $4,609 | $211,143 | $35,011 | $176,132 |
Agents Affiliated with this Home
-
Kathy Muscatell

Seller's Agent in 2021
Kathy Muscatell
KELLER WILLIAMS TAMPA PROP.
(813) 625-1090
2 in this area
94 Total Sales
-
Christine Delgado

Seller Co-Listing Agent in 2021
Christine Delgado
KELLER WILLIAMS TAMPA PROP.
(813) 731-3001
2 in this area
177 Total Sales
-
Makenzie Brown

Buyer's Agent in 2021
Makenzie Brown
King & Associates, LLC
(813) 782-5506
1 in this area
245 Total Sales
-
Steven Appel

Seller's Agent in 2020
Steven Appel
BHHS FLORIDA PROPERTIES GROUP
(813) 508-4278
6 in this area
66 Total Sales
Map
Source: Stellar MLS
MLS Number: T3255918
APN: 24-26-19-0080-05100-0340
- 3656 Kalanchoe Place
- 3510 Hickory Hammock Loop
- 3254 Grassglen Place
- 3211 Grassglen Place
- 3844 Silverlake Way
- 27353 Edenfield Dr
- 3901 Silverlake Way
- 3922 Silverlake Way
- 3543 Watermark Dr
- 4116 Knollpoint Dr
- 26835 Juniper Bay Dr
- 26620 Shoregrass Dr
- 3207 Sunwatch Dr
- 27130 Firebush Dr
- 27209 Firebush Dr
- 27427 Mistflower Dr
- 27546 Stonecreek Way
- 3147 Sunwatch Dr
- 3144 Sunwatch Dr
- 27325 Mistflower Dr
