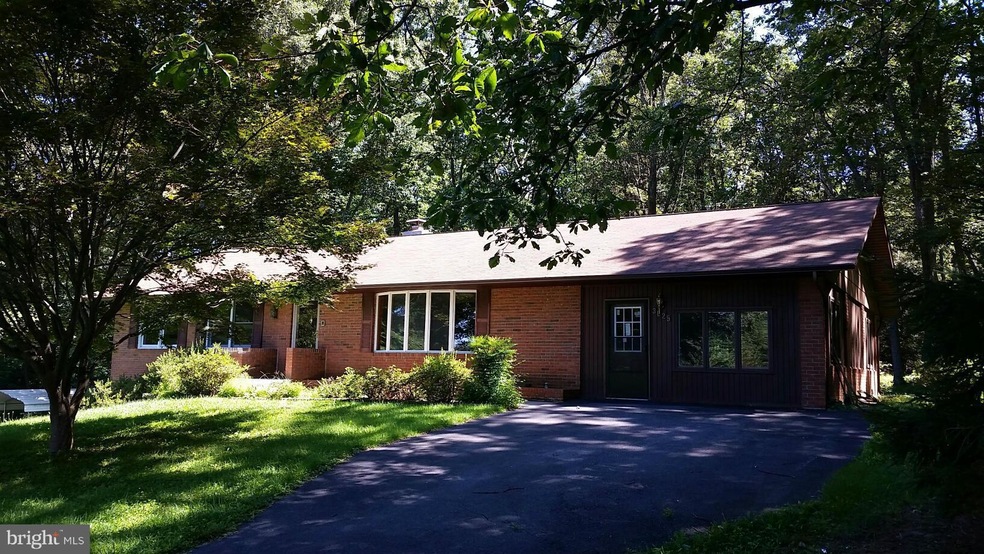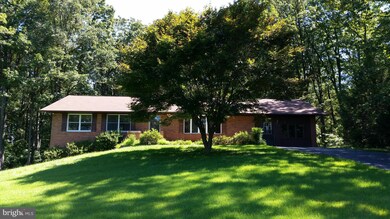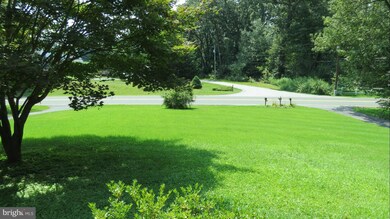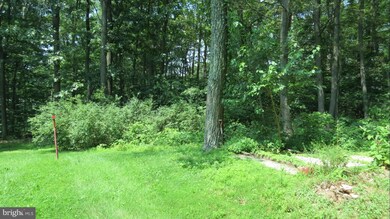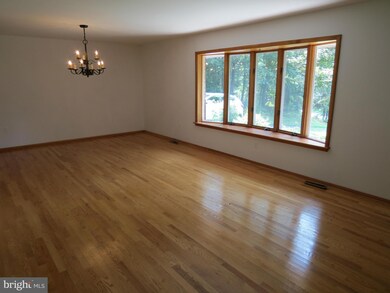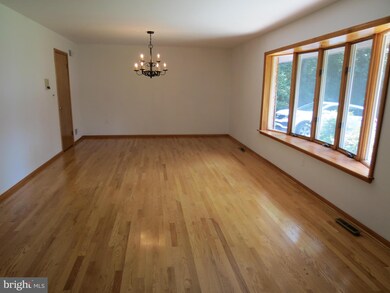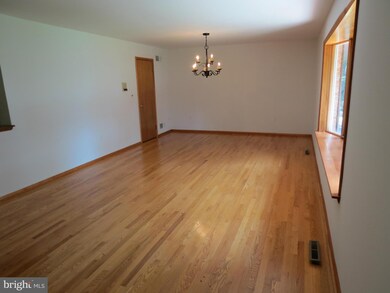
3625 Hooper Rd New Windsor, MD 21776
Highlights
- View of Trees or Woods
- Wood Burning Stove
- Rambler Architecture
- Winfield Elementary School Rated A-
- Wooded Lot
- Wood Flooring
About This Home
As of August 2019Great location just minutes from Taylorsville - easy access to Routes 26/27/70. Large brick rancher on 4.71 wooded acres. Beautiful hardwood floors on first floor with oversized kitchen-living and family rooms. Huge carport converted to family room. Newly painted thru out. New kitchen counter top & SS sink. Woodstove insert in brick fireplace-Dr. Oil heating w/C/A. Lower level full bath & walk out
Last Agent to Sell the Property
Berkshire Hathaway HomeServices Homesale Realty License #82448 Listed on: 07/31/2014

Home Details
Home Type
- Single Family
Est. Annual Taxes
- $3,911
Year Built
- Built in 1978
Lot Details
- 4.71 Acre Lot
- Wooded Lot
Parking
- Driveway
Home Design
- Rambler Architecture
- Brick Exterior Construction
- Asphalt Roof
Interior Spaces
- Property has 2 Levels
- Central Vacuum
- Ceiling Fan
- 1 Fireplace
- Wood Burning Stove
- Heatilator
- Double Pane Windows
- Window Screens
- Family Room Off Kitchen
- Living Room
- Combination Kitchen and Dining Room
- Game Room
- Wood Flooring
- Views of Woods
Kitchen
- Eat-In Kitchen
- Electric Oven or Range
- Stove
- Range Hood
- Dishwasher
Bedrooms and Bathrooms
- 3 Main Level Bedrooms
- En-Suite Primary Bedroom
- 2 Full Bathrooms
Laundry
- Dryer
- Washer
Partially Finished Basement
- Heated Basement
- Walk-Out Basement
- Basement Fills Entire Space Under The House
- Side Exterior Basement Entry
- Sump Pump
- Space For Rooms
Home Security
- Intercom
- Storm Doors
Utilities
- Forced Air Heating and Cooling System
- Heating System Uses Oil
- Well
- Oil Water Heater
- Septic Tank
Community Details
- No Home Owners Association
Listing and Financial Details
- Assessor Parcel Number 0709000151
Ownership History
Purchase Details
Home Financials for this Owner
Home Financials are based on the most recent Mortgage that was taken out on this home.Purchase Details
Home Financials for this Owner
Home Financials are based on the most recent Mortgage that was taken out on this home.Purchase Details
Home Financials for this Owner
Home Financials are based on the most recent Mortgage that was taken out on this home.Purchase Details
Purchase Details
Similar Homes in New Windsor, MD
Home Values in the Area
Average Home Value in this Area
Purchase History
| Date | Type | Sale Price | Title Company |
|---|---|---|---|
| Deed | $480,000 | Home First Title Group Llc | |
| Deed | $450,000 | Blue Ridge Title Co | |
| Deed | $305,000 | Olde Towne Title Inc | |
| Deed | -- | -- | |
| Deed | -- | -- |
Mortgage History
| Date | Status | Loan Amount | Loan Type |
|---|---|---|---|
| Open | $431,950 | New Conventional | |
| Closed | $432,000 | New Conventional | |
| Previous Owner | $245,000 | New Conventional | |
| Previous Owner | $292,000 | New Conventional | |
| Previous Owner | $299,475 | FHA |
Property History
| Date | Event | Price | Change | Sq Ft Price |
|---|---|---|---|---|
| 08/16/2019 08/16/19 | Sold | $480,000 | -1.8% | $140 / Sq Ft |
| 07/19/2019 07/19/19 | Pending | -- | -- | -- |
| 07/13/2019 07/13/19 | For Sale | $489,000 | +8.7% | $142 / Sq Ft |
| 07/07/2017 07/07/17 | Sold | $450,000 | 0.0% | $221 / Sq Ft |
| 06/05/2017 06/05/17 | Pending | -- | -- | -- |
| 06/02/2017 06/02/17 | Price Changed | $449,900 | -2.2% | $221 / Sq Ft |
| 05/21/2017 05/21/17 | Price Changed | $459,900 | -2.1% | $225 / Sq Ft |
| 05/05/2017 05/05/17 | For Sale | $469,900 | +54.1% | $230 / Sq Ft |
| 11/14/2014 11/14/14 | Sold | $305,000 | -4.7% | $150 / Sq Ft |
| 09/09/2014 09/09/14 | Pending | -- | -- | -- |
| 08/28/2014 08/28/14 | Price Changed | $319,900 | -3.0% | $157 / Sq Ft |
| 07/31/2014 07/31/14 | For Sale | $329,900 | -- | $162 / Sq Ft |
Tax History Compared to Growth
Tax History
| Year | Tax Paid | Tax Assessment Tax Assessment Total Assessment is a certain percentage of the fair market value that is determined by local assessors to be the total taxable value of land and additions on the property. | Land | Improvement |
|---|---|---|---|---|
| 2025 | $5,708 | $581,333 | $0 | $0 |
| 2024 | $5,708 | $533,700 | $208,500 | $325,200 |
| 2023 | $5,434 | $503,600 | $0 | $0 |
| 2022 | $5,171 | $473,500 | $0 | $0 |
| 2021 | $10,047 | $443,400 | $168,500 | $274,900 |
| 2020 | $4,677 | $412,300 | $0 | $0 |
| 2019 | $3,881 | $381,200 | $0 | $0 |
| 2018 | $3,987 | $350,100 | $168,500 | $181,600 |
| 2017 | $3,911 | $347,000 | $0 | $0 |
| 2016 | -- | $343,900 | $0 | $0 |
| 2015 | -- | $340,800 | $0 | $0 |
| 2014 | -- | $340,800 | $0 | $0 |
Agents Affiliated with this Home
-

Seller's Agent in 2019
Richard Fox
RE/MAX
(301) 788-4141
215 Total Sales
-

Buyer's Agent in 2019
Leia Raraigh
Compass
(724) 664-5712
104 Total Sales
-

Seller's Agent in 2017
Stacy Allwein
Real Broker, LLC - Frederick
(301) 606-6716
420 Total Sales
-

Seller's Agent in 2014
Jay Cinquegrani
Berkshire Hathaway HomeServices Homesale Realty
(410) 259-3680
55 Total Sales
-

Buyer's Agent in 2014
Lisa Williams
RE/MAX
(301) 694-8181
18 Total Sales
Map
Source: Bright MLS
MLS Number: 1003137896
APN: 09-000151
- 3536 Hooper Rd
- 13+/- ACRES Buffalo Rd
- 3204 Hooper Rd
- 4024 Roop Rd
- 2500 Sams Creek Rd
- 2995 Sams Creek Rd
- 52+/- ACRES Jim Smith Ln
- 2220 Timothy Dr
- 2613 Liberty Rd
- 2193 Timothy Dr
- 4367 Ridge Rd
- 2241 Cherokee Dr
- 2201 Sioux Dr
- 2990 Honeywood Dr
- 2900 Marston Rd
- 2509 Braddock Rd
- 4206 Sequoia Dr
- 2502 Braddock Rd
- 5134 Perry Rd
- 3501 Sams Creek Rd
