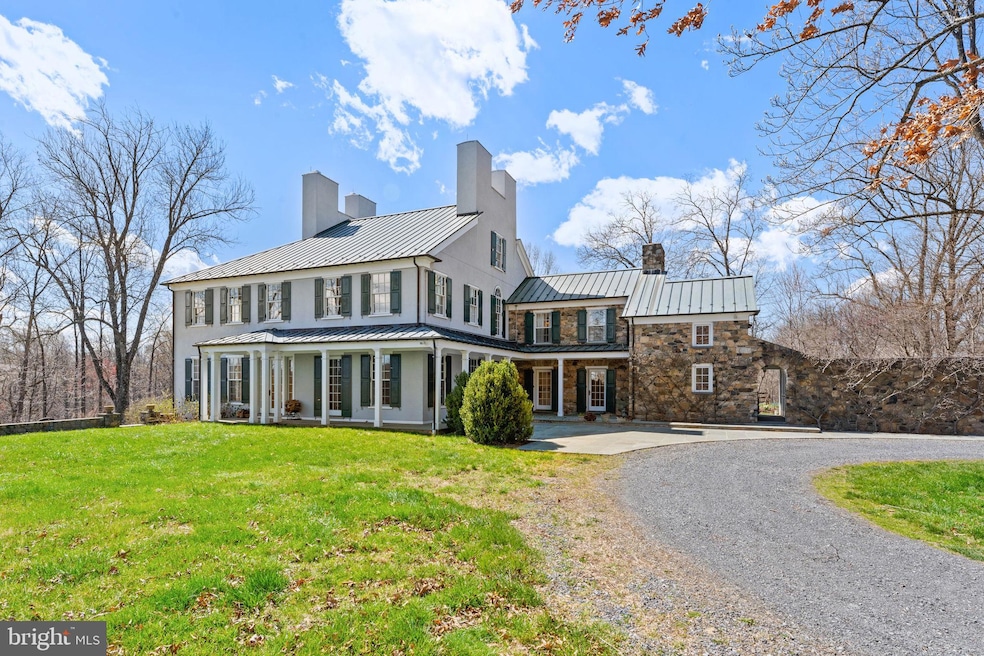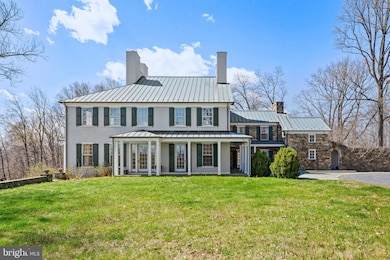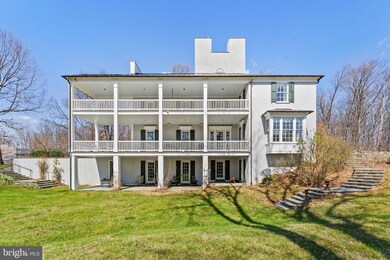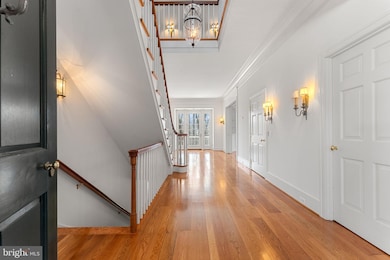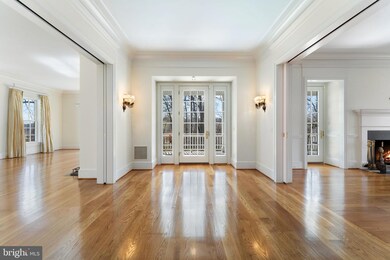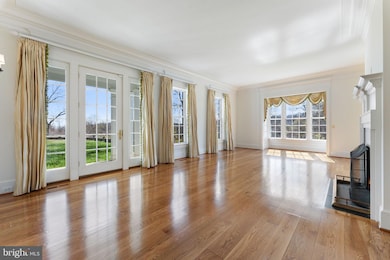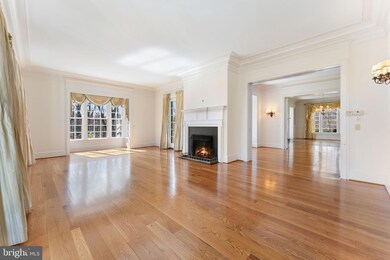3625 Leeds Manor Rd Markham, VA 22643
Estimated payment $28,014/month
Highlights
- Guest House
- Cabana
- Scenic Views
- Horses Allowed On Property
- Sauna
- 518.76 Acre Lot
About This Home
Red Oak Mountain presents a remarkable opportunity for a private, luxurious country retreat. This expansive 518-acre estate, predominantly wooded, is strategically positioned just 60 miles from Washington, D.C., and 45 miles from Dulles International Airport, offering both seclusion and accessibility. The property is a haven for outdoor enthusiasts, featuring extensive trails suitable for walking, hiking, riding, and hunting, all while showcasing the distinct beauty of the changing seasons. The estate's centerpieces include: The Manor Home: A stunning fieldstone and stucco primary residence, constructed in 2000. This four-level home commands grand views of the surrounding mountains and is finished with fine craftsmanship and custom millwork throughout.
Listing Agent
(540) 454-6601 bhall@thomasandtalbot.com TTR Sotheby's International Realty Listed on: 04/01/2024

Home Details
Home Type
- Single Family
Est. Annual Taxes
- $23,085
Year Built
- Built in 2000
Lot Details
- 518.76 Acre Lot
- North Facing Home
- Stone Retaining Walls
- Mountainous Lot
- Additional Parcels
- Property is zoned RC RA
Parking
- Driveway
Property Views
- Scenic Vista
- Woods
- Mountain
- Garden
Home Design
- Entry on the 1st floor
- Block Foundation
- Copper Roof
- Metal Roof
- Stone Siding
- Stucco
Interior Spaces
- Property has 4 Levels
- 1 Elevator
- Wet Bar
- Central Vacuum
- Sound System
- Bar
- Crown Molding
- Ceiling height of 9 feet or more
- Skylights
- Recessed Lighting
- 10 Fireplaces
- Wood Burning Fireplace
- Family Room Off Kitchen
- Formal Dining Room
- Sauna
- Flood Lights
Kitchen
- Double Oven
- Gas Oven or Range
- Six Burner Stove
- Range Hood
- Built-In Microwave
- Extra Refrigerator or Freezer
- Dishwasher
- Stainless Steel Appliances
- Wine Rack
Flooring
- Wood
- Tile or Brick
Bedrooms and Bathrooms
- 5 Bedrooms
- Cedar Closet
- Walk-In Closet
- Soaking Tub
- Bathtub with Shower
- Walk-in Shower
Laundry
- Laundry on main level
- Dryer
- ENERGY STAR Qualified Washer
Improved Basement
- Heated Basement
- Walk-Out Basement
- Connecting Stairway
- Exterior Basement Entry
- Basement Windows
Pool
- Cabana
- Heated In Ground Pool
- Gunite Pool
Outdoor Features
- Multiple Balconies
- Shed
- Outbuilding
- Playground
- Porch
Utilities
- 90% Forced Air Heating and Cooling System
- Heating System Uses Oil
- Vented Exhaust Fan
- Programmable Thermostat
- Well
- Electric Water Heater
- On Site Septic
Additional Features
- Accessible Elevator Installed
- Guest House
- Farm Land Preservation
- Horses Allowed On Property
Listing and Financial Details
- Assessor Parcel Number 6020-66-2832
Community Details
Overview
- No Home Owners Association
Recreation
- Horse Trails
Map
Home Values in the Area
Average Home Value in this Area
Tax History
| Year | Tax Paid | Tax Assessment Tax Assessment Total Assessment is a certain percentage of the fair market value that is determined by local assessors to be the total taxable value of land and additions on the property. | Land | Improvement |
|---|---|---|---|---|
| 2025 | $24,721 | $2,556,500 | $252,400 | $2,304,100 |
| 2024 | $24,121 | $2,556,500 | $252,400 | $2,304,100 |
| 2023 | $23,099 | $2,556,500 | $252,400 | $2,304,100 |
| 2022 | $23,099 | $2,556,500 | $252,400 | $2,304,100 |
| 2021 | $19,636 | $1,974,100 | $244,200 | $1,729,900 |
| 2020 | $19,636 | $1,974,100 | $244,200 | $1,729,900 |
| 2019 | $19,636 | $1,974,100 | $244,200 | $1,729,900 |
| 2018 | $19,205 | $1,954,300 | $244,200 | $1,710,100 |
| 2016 | $18,505 | $1,779,700 | $240,800 | $1,538,900 |
| 2015 | -- | $1,779,700 | $240,800 | $1,538,900 |
| 2014 | -- | $1,779,700 | $240,800 | $1,538,900 |
Property History
| Date | Event | Price | List to Sale | Price per Sq Ft |
|---|---|---|---|---|
| 09/19/2025 09/19/25 | Price Changed | $4,950,000 | -10.0% | $684 / Sq Ft |
| 05/30/2025 05/30/25 | Price Changed | $5,500,000 | -8.2% | $760 / Sq Ft |
| 09/28/2024 09/28/24 | Price Changed | $5,990,000 | -7.8% | $828 / Sq Ft |
| 04/01/2024 04/01/24 | For Sale | $6,500,000 | -- | $898 / Sq Ft |
Source: Bright MLS
MLS Number: VAFQ2011824
APN: 6020-66-2832
- 4392 Carrington Rd
- 3225 Sage Rd
- 4393 Carrington Rd
- #F-725 Willow Hill Rd
- 13138 Mount Paran Church Rd
- 13057 John Marshall Hwy
- 3650 Cherry Hill Rd
- 5861 Vine Ln
- 0 Fiery Run Rd Unit VAFQ2019678
- 0 Fiery Run Rd Unit VAFQ2015870
- 5024 Leeds Manor Rd
- 4179 Fiery Run Rd
- 0 Carolyns Way
- 236 Piedmont Orchard Rd
- 10102 Old Ashville Rd
- 189 Piedmont Orchard Rd
- 3998 Hidden Valley Ln
- 3932 Hidden Valley Ln
- 4127 Hardscrabble Rd
- 3252 Winchester Rd
- 5501 Blue Valley Way
- 708 Wilderness Rd Unit Walk-out Basement
- 289 Heim Jones Rd
- 88 Crab Apple Ct
- 184 Black Twig Rd
- 8330 W Main St
- 376 Flynn Dr
- 1140 Happy Ridge Dr
- 9 Shenandoah Commons Way
- 175 Easy Hollow Rd
- 331 Pomeroy Rd
- 730 Bennys Beach Rd
- 436 Action St
- 112 Ryder Benson Ln
- 125 Beeden Ln
- 106 Chester St
- 5472 Merry Oaks Rd
- 2211 Hatchers Mill Rd
- 816 N Commerce Ave
- 816 N Commerce Ave Unit B
