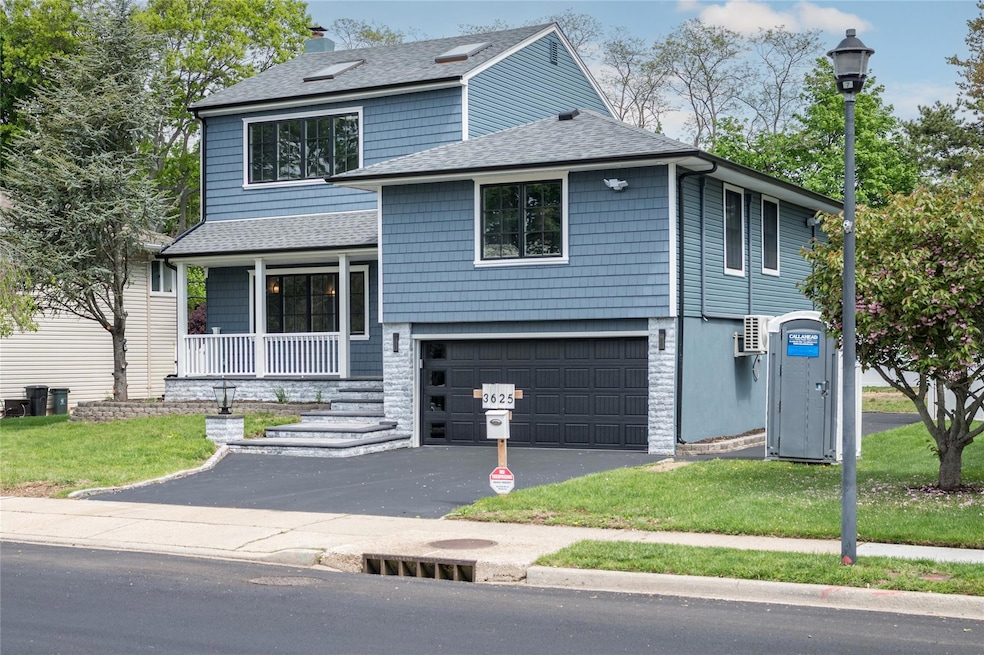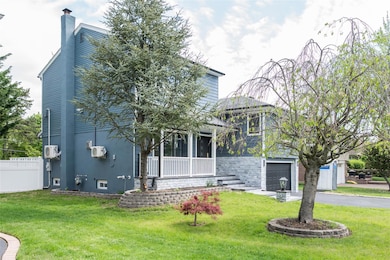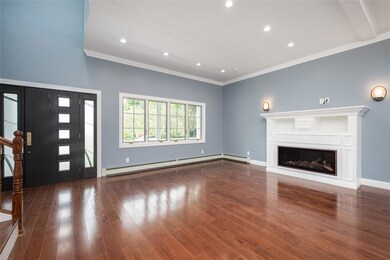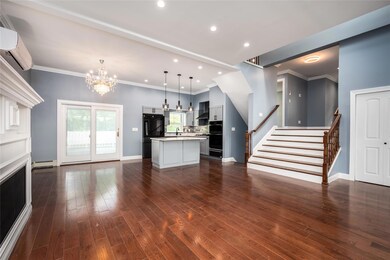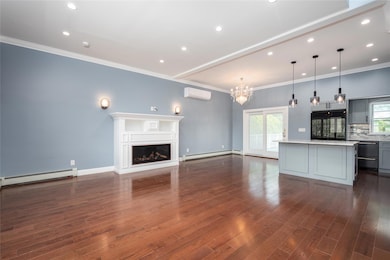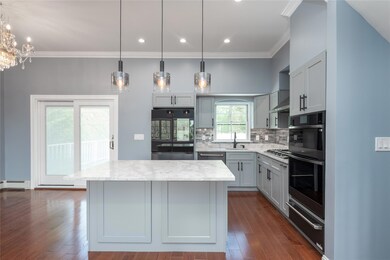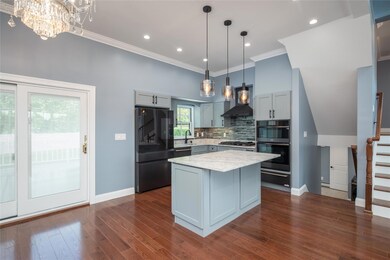
3625 Lynn Ln Wantagh, NY 11793
Levittown NeighborhoodEstimated payment $8,465/month
Highlights
- Cathedral Ceiling
- Wood Flooring
- Modern Architecture
- East Broadway School Rated A-
- Main Floor Primary Bedroom
- Formal Dining Room
About This Home
Attention Home Buyers: If you are looking for a State of the Art Home with NO EXPENSES SPARED, you reached at the right spot !2025 Rebuilt! Rare find, 5 Level Expanded Split with *2 Primary Suites*. High-end construction with top quality materials, appliances and finishes. 3/4 Bedrooms with 3.5 Baths, almost 12 foot ceiling on the first floor, Gas Fire Place, 2 Sky lights, High grade hardwood floors throughout , Motorized chandelier, 6 Split A/C units, Living Room, Family Room & Formal Dining Room. Quality Mill work, Very Appealing floor plans. State of the art Navien-Heating & Hot Water System ,NFC-250/200H series with 5 Zone Heating ; 200Amps Electric, Electric Vehicle Charger-prewired, Cat-6 & HDMI prewired. 2 Car Garage with All purpose room behind with a half bath, Full Open Basement, All Anderson windows and sliding Doors, Rear Deck, Tool Shed, Fully fenced in rear yard for privacy, 65 X 128 Lot Size and 2,401 total building sqft. as per the public records. An incomparable built and an incomparable Home in Wantagh!
Listing Agent
RE/MAX City Square Brokerage Phone: 516-731-2700 License #40MU1122640 Listed on: 05/15/2025

Home Details
Home Type
- Single Family
Est. Annual Taxes
- $15,238
Year Built
- Built in 1956 | Remodeled in 2025
Lot Details
- 8,320 Sq Ft Lot
- Lot Dimensions are 65 x 128
- Back Yard Fenced
Parking
- 2 Car Garage
Home Design
- Modern Architecture
- Split Level Home
- Brick Exterior Construction
- Frame Construction
- Blown-In Insulation
- Vinyl Siding
Interior Spaces
- 2,401 Sq Ft Home
- Crown Molding
- Cathedral Ceiling
- Recessed Lighting
- Chandelier
- Gas Fireplace
- <<energyStarQualifiedWindowsToken>>
- Living Room with Fireplace
- Formal Dining Room
- Wood Flooring
- Basement Fills Entire Space Under The House
Kitchen
- <<convectionOvenToken>>
- <<microwave>>
- Dishwasher
- Stainless Steel Appliances
- Kitchen Island
Bedrooms and Bathrooms
- 4 Bedrooms
- Primary Bedroom on Main
- En-Suite Primary Bedroom
Laundry
- Dryer
- Washer
Outdoor Features
- Patio
- Shed
- Porch
Schools
- Gardiners Avenue Elementary School
- Jonas E Salk Middle School
- Gen Douglas Macarthur Senior High School
Utilities
- Ductless Heating Or Cooling System
- Heating System Uses Natural Gas
Map
Home Values in the Area
Average Home Value in this Area
Tax History
| Year | Tax Paid | Tax Assessment Tax Assessment Total Assessment is a certain percentage of the fair market value that is determined by local assessors to be the total taxable value of land and additions on the property. | Land | Improvement |
|---|---|---|---|---|
| 2025 | $4,208 | $483 | $209 | $274 |
| 2024 | $4,208 | $608 | $263 | $345 |
| 2023 | $16,976 | $666 | $288 | $378 |
| 2022 | $16,976 | $666 | $288 | $378 |
| 2021 | $14,454 | $634 | $274 | $360 |
| 2020 | $12,478 | $691 | $453 | $238 |
| 2019 | $3,480 | $740 | $454 | $286 |
| 2018 | $9,198 | $790 | $0 | $0 |
| 2017 | $9,425 | $839 | $458 | $381 |
| 2016 | $13,088 | $889 | $452 | $437 |
| 2015 | $3,822 | $938 | $477 | $461 |
| 2014 | $3,822 | $938 | $477 | $461 |
| 2013 | $3,646 | $954 | $485 | $469 |
Property History
| Date | Event | Price | Change | Sq Ft Price |
|---|---|---|---|---|
| 06/18/2025 06/18/25 | For Sale | $1,299,000 | 0.0% | $541 / Sq Ft |
| 06/17/2025 06/17/25 | Off Market | $1,299,000 | -- | -- |
| 06/17/2025 06/17/25 | Pending | -- | -- | -- |
| 06/11/2025 06/11/25 | Off Market | $1,299,000 | -- | -- |
| 05/23/2025 05/23/25 | Price Changed | $1,299,000 | -3.7% | $541 / Sq Ft |
| 05/15/2025 05/15/25 | For Sale | $1,349,000 | +107.5% | $562 / Sq Ft |
| 11/10/2022 11/10/22 | Sold | $650,000 | 0.0% | $271 / Sq Ft |
| 09/08/2022 09/08/22 | Pending | -- | -- | -- |
| 09/01/2022 09/01/22 | Off Market | $650,000 | -- | -- |
| 08/24/2022 08/24/22 | Price Changed | $699,999 | -4.2% | $292 / Sq Ft |
| 06/24/2022 06/24/22 | For Sale | $731,000 | -- | $304 / Sq Ft |
Purchase History
| Date | Type | Sale Price | Title Company |
|---|---|---|---|
| Bargain Sale Deed | $650,000 | Your Title Experts | |
| Interfamily Deed Transfer | -- | Fidelity National Title | |
| Interfamily Deed Transfer | -- | -- |
Mortgage History
| Date | Status | Loan Amount | Loan Type |
|---|---|---|---|
| Open | $522,000 | New Conventional |
Similar Homes in Wantagh, NY
Source: OneKey® MLS
MLS Number: 862769
APN: 2089-51-345-00-0006-0
