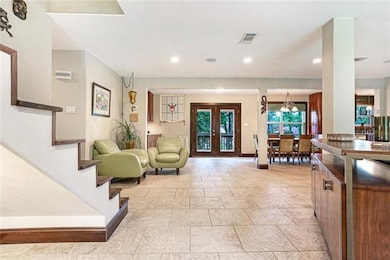3625 Peachtree St Slidell, LA 70458
Estimated payment $1,353/month
Highlights
- 0.42 Acre Lot
- Wood Patio
- Garage
- Acadian Style Architecture
- Central Heating and Cooling System
- Rectangular Lot
About This Home
This lovely 4-bed/2.5-bath Acadian is an entertainer’s dream! Raised on sturdy cinder blocks, this gem contains a sprawling open concept floorplan: main living area with stylish wet bar, entrance to balcony overlooking vast fully-fenced backyard; Dining room; Kitchen with tons of cabinetry, granite counters, stainless steel appliances; Primary bedroom ensuite and guest bedroom located downstairs, 2 large bedrooms upstairs. Other amenities include TONS of storage space, an attached 2-car garage with pulley system to raise items, and far more. Location is also in high-demand! Home is situated on a quiet road with no outlet, within walking distance to the parade route, within biking distance to old town, and an easy commute to NOLA or Chalmette. CALL NOW TO VIEW THIS UNIQUE RAISED HOME!!
Listing Agent
Keller Williams Realty Services License #099568087 Listed on: 10/04/2025

Open House Schedule
-
Saturday, November 15, 202510:00 am to 12:00 pm11/15/2025 10:00:00 AM +00:0011/15/2025 12:00:00 PM +00:00Add to Calendar
Home Details
Home Type
- Single Family
Est. Annual Taxes
- $2,355
Year Built
- Built in 1976
Lot Details
- 0.42 Acre Lot
- Lot Dimensions are 85x122x80x102
- Rectangular Lot
- Property is in average condition
Parking
- Garage
Home Design
- Acadian Style Architecture
- Brick Exterior Construction
- Raised Foundation
- Metal Roof
- Vinyl Siding
- HardiePlank Type
Interior Spaces
- 2,050 Sq Ft Home
- Property has 2 Levels
Bedrooms and Bathrooms
- 4 Bedrooms
Utilities
- Central Heating and Cooling System
- Heating System Uses Gas
Additional Features
- Wood Patio
- City Lot
Community Details
- Windsor Subdivision
Listing and Financial Details
- Tax Lot 6
- Assessor Parcel Number 91445
Map
Home Values in the Area
Average Home Value in this Area
Tax History
| Year | Tax Paid | Tax Assessment Tax Assessment Total Assessment is a certain percentage of the fair market value that is determined by local assessors to be the total taxable value of land and additions on the property. | Land | Improvement |
|---|---|---|---|---|
| 2024 | $2,355 | $21,287 | $1,500 | $19,787 |
| 2023 | $2,355 | $16,015 | $1,500 | $14,515 |
| 2022 | $165,146 | $16,015 | $1,500 | $14,515 |
| 2021 | $1,115 | $12,795 | $1,500 | $11,295 |
| 2020 | $1,111 | $12,795 | $1,500 | $11,295 |
| 2019 | $2,220 | $12,697 | $1,500 | $11,197 |
| 2018 | $2,226 | $12,697 | $1,500 | $11,197 |
| 2017 | $2,240 | $12,697 | $1,500 | $11,197 |
| 2016 | $2,291 | $12,697 | $1,500 | $11,197 |
| 2015 | $1,126 | $12,697 | $1,500 | $11,197 |
| 2014 | $1,152 | $12,697 | $1,500 | $11,197 |
| 2013 | -- | $12,697 | $1,500 | $11,197 |
Property History
| Date | Event | Price | List to Sale | Price per Sq Ft | Prior Sale |
|---|---|---|---|---|---|
| 11/05/2025 11/05/25 | Price Changed | $220,000 | -6.4% | $107 / Sq Ft | |
| 10/04/2025 10/04/25 | For Sale | $235,000 | 0.0% | $115 / Sq Ft | |
| 03/14/2023 03/14/23 | Rented | $1,950 | -4.9% | -- | |
| 02/17/2023 02/17/23 | For Rent | $2,050 | 0.0% | -- | |
| 11/22/2021 11/22/21 | Sold | -- | -- | -- | View Prior Sale |
| 10/23/2021 10/23/21 | Pending | -- | -- | -- | |
| 07/13/2021 07/13/21 | For Sale | $249,900 | -- | $122 / Sq Ft |
Purchase History
| Date | Type | Sale Price | Title Company |
|---|---|---|---|
| Cash Sale Deed | $239,900 | Wfg National Title |
Mortgage History
| Date | Status | Loan Amount | Loan Type |
|---|---|---|---|
| Open | $232,703 | New Conventional |
Source: ROAM MLS
MLS Number: 2526294
APN: 91445
- 3839 Oxford St
- 376 Olive Dr
- 509 Spartan Dr Unit 5203
- 519 Spartan Dr Unit 9205
- 511 Spartan Dr Unit 6203
- 3116 City Dr Unit 3118
- 901 Old Spanish Trail
- 3310 Pontchartrain Dr Unit B
- 3791 Pontchartrain Dr Unit 8
- 3791 Pontchartrain Dr Unit 7
- 3791 Pontchartrain Dr Unit 7 & 8
- 3769 Pontchartrain Dr Unit 9-3
- 3769 Pontchartrain Dr Unit 9-6
- 3769 Pontchartrain Dr Unit 9-2
- 3769 Pontchartrain Dr Unit 9-4
- 400 Joseph St
- 3327 Pontchartrain Dr
- 3327 Pontchartrain Dr Unit 203
- 3327 Pontchartrain Dr Unit 202
- 3327 Pontchartrain Dr Unit 201






