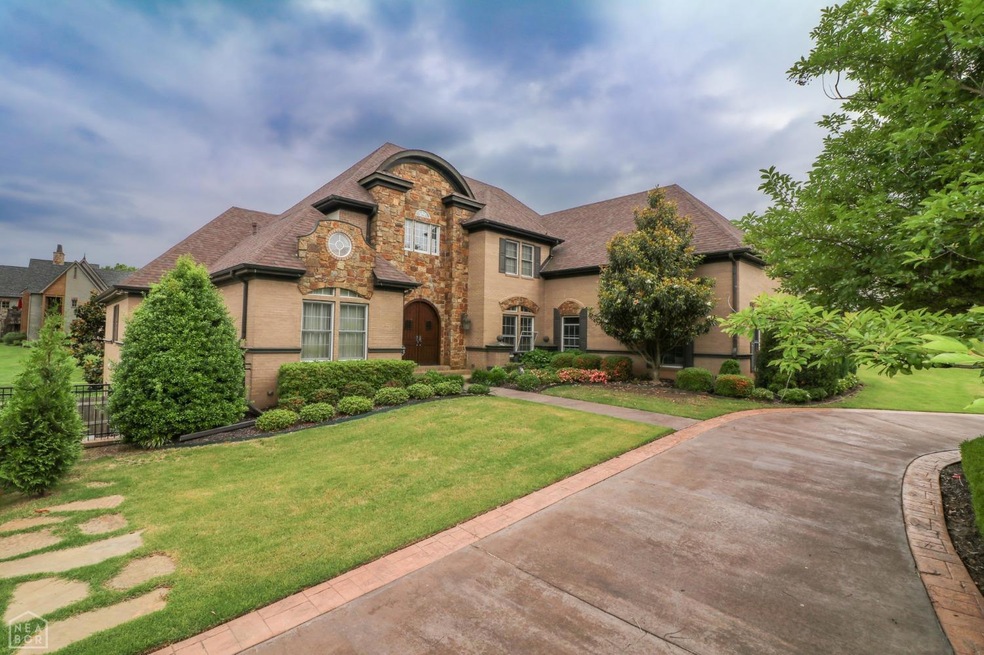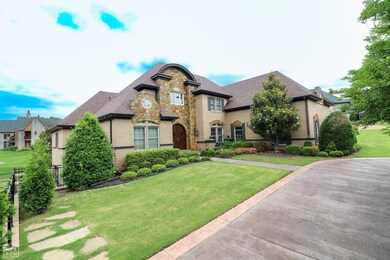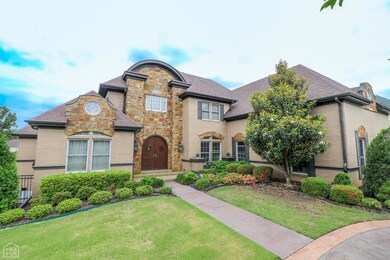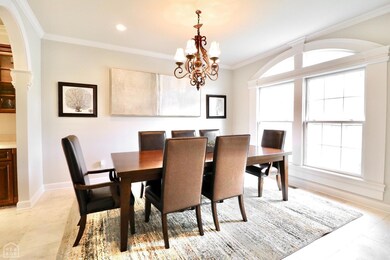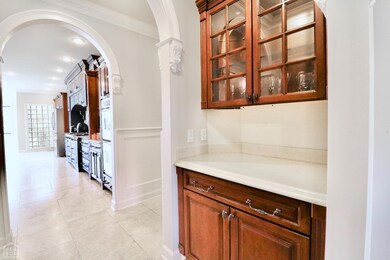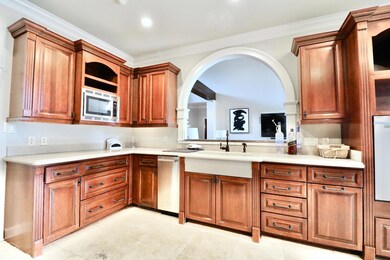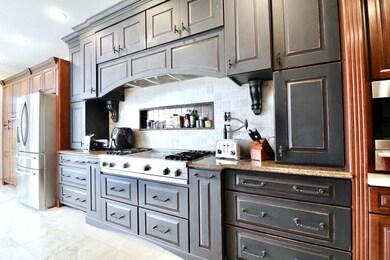
3625 Riviera Dr Jonesboro, AR 72404
Highlights
- In Ground Pool
- Wood Flooring
- Golf Cart Garage
- 0.68 Acre Lot
- Main Floor Primary Bedroom
- Bonus Room
About This Home
As of February 2025This custom built unique home is a must see to truly appreciate. Built on two lots in the prestigious Ridgepointe subdivision, this home offers 7,800 sqft +/- of amenity after amenity. 5 Bedrooms, 5.5 Baths. Main level features formal dining room, den, second living area as well as a custom built 4 - seasons sun room overlooking the 7th fairway. This area flows into the kitchen with a breakfast bar. Main floor also has large Master Bedroom and second bedroom. Upstairs has 3 bedrooms with a craft room and plenty of storage as well as a second laundry room. Walkout basement has large media room with big projection screen & surround sound, separate concession stand, large multi purpose room and huge storage room. There are also two indoor/outdoor kitchens that are heated/cooled and all appliances. The outside features immaculate landscaping surrounding a saltwater pool. hot tub, waterfall, sports court (multipurpose) fireplace. All controlled by smart home technology.
Last Agent to Sell the Property
Coldwell Banker/Village Comm License #00001692 Listed on: 05/19/2022

Home Details
Home Type
- Single Family
Est. Annual Taxes
- $7,292
Lot Details
- 0.68 Acre Lot
- Aluminum or Metal Fence
- Landscaped
- Corner Lot
- Level Lot
- Sprinkler System
Home Design
- Brick Exterior Construction
Interior Spaces
- 7,800 Sq Ft Home
- 3-Story Property
- Built-In Features
- Ceiling Fan
- Fireplace
- Two Living Areas
- Dining Room
- Home Office
- Bonus Room
- Sun or Florida Room
- Heated Basement
- Laundry Room
Kitchen
- Breakfast Bar
- <<doubleOvenToken>>
- Gas Range
- Dishwasher
- Disposal
Flooring
- Wood
- Painted or Stained Flooring
Bedrooms and Bathrooms
- 5 Bedrooms
- Primary Bedroom on Main
Home Security
- Home Security System
- Fire and Smoke Detector
Parking
- 3 Car Attached Garage
- Garage Door Opener
- Golf Cart Garage
Pool
- In Ground Pool
- In Ground Spa
Outdoor Features
- Patio
- Gazebo
Location
- Property is near a golf course
Schools
- Valley View Elementary And Middle School
- Valley View High School
Utilities
- Multiple cooling system units
- Cooling System Powered By Gas
- Multiple Heating Units
- Heating System Uses Natural Gas
Listing and Financial Details
- Assessor Parcel Number 01-143284-25600
Ownership History
Purchase Details
Home Financials for this Owner
Home Financials are based on the most recent Mortgage that was taken out on this home.Purchase Details
Home Financials for this Owner
Home Financials are based on the most recent Mortgage that was taken out on this home.Purchase Details
Purchase Details
Similar Homes in Jonesboro, AR
Home Values in the Area
Average Home Value in this Area
Purchase History
| Date | Type | Sale Price | Title Company |
|---|---|---|---|
| Warranty Deed | $900,000 | Lenders Title Services | |
| Warranty Deed | $50,000 | Professional Title Services | |
| Warranty Deed | $595,000 | -- | |
| Warranty Deed | $27,000 | -- |
Mortgage History
| Date | Status | Loan Amount | Loan Type |
|---|---|---|---|
| Open | $810,000 | New Conventional | |
| Previous Owner | $455,000 | New Conventional | |
| Previous Owner | $455,000 | Credit Line Revolving | |
| Previous Owner | $225,000 | Credit Line Revolving | |
| Previous Owner | $106,000 | New Conventional | |
| Previous Owner | $417,000 | New Conventional | |
| Previous Owner | $50,000 | Future Advance Clause Open End Mortgage | |
| Previous Owner | $492,000 | New Conventional |
Property History
| Date | Event | Price | Change | Sq Ft Price |
|---|---|---|---|---|
| 07/09/2025 07/09/25 | Price Changed | $1,299,000 | -3.7% | $167 / Sq Ft |
| 06/26/2025 06/26/25 | Price Changed | $1,349,000 | -2.6% | $173 / Sq Ft |
| 05/08/2025 05/08/25 | For Sale | $1,385,000 | -18.4% | $178 / Sq Ft |
| 02/28/2025 02/28/25 | Sold | $1,698,000 | 0.0% | $218 / Sq Ft |
| 02/24/2025 02/24/25 | Pending | -- | -- | -- |
| 09/13/2024 09/13/24 | For Sale | $1,698,000 | +38.6% | $218 / Sq Ft |
| 07/28/2022 07/28/22 | Sold | $1,225,000 | -5.8% | $157 / Sq Ft |
| 06/06/2022 06/06/22 | Pending | -- | -- | -- |
| 05/19/2022 05/19/22 | For Sale | $1,300,000 | +44.4% | $167 / Sq Ft |
| 02/15/2019 02/15/19 | Sold | $900,000 | 0.0% | $115 / Sq Ft |
| 12/19/2018 12/19/18 | For Sale | $900,000 | -- | $115 / Sq Ft |
| 12/15/2018 12/15/18 | Pending | -- | -- | -- |
Tax History Compared to Growth
Tax History
| Year | Tax Paid | Tax Assessment Tax Assessment Total Assessment is a certain percentage of the fair market value that is determined by local assessors to be the total taxable value of land and additions on the property. | Land | Improvement |
|---|---|---|---|---|
| 2024 | $8,463 | $164,006 | $20,000 | $144,006 |
| 2023 | $8,299 | $164,006 | $20,000 | $144,006 |
| 2022 | $7,865 | $164,006 | $20,000 | $144,006 |
| 2021 | $7,292 | $141,310 | $20,000 | $121,310 |
| 2020 | $7,292 | $141,310 | $20,000 | $121,310 |
| 2019 | $6,917 | $141,310 | $20,000 | $121,310 |
| 2018 | $6,942 | $141,310 | $20,000 | $121,310 |
| 2017 | $6,942 | $141,310 | $20,000 | $121,310 |
| 2016 | $6,771 | $134,720 | $20,000 | $114,720 |
| 2015 | $6,602 | $121,910 | $20,000 | $101,910 |
| 2014 | $5,941 | $116,610 | $20,000 | $96,610 |
Agents Affiliated with this Home
-
Pamela Welch

Seller's Agent in 2025
Pamela Welch
Mossy Oak Properties Selling Arkansas
(870) 897-0700
4 in this area
419 Total Sales
-
Carroll Caldwell

Seller's Agent in 2022
Carroll Caldwell
Coldwell Banker/Village Comm
(870) 931-8233
129 in this area
159 Total Sales
-
M
Seller's Agent in 2019
MOIN KAZI
GAZAWAY & WHITE REAL ESTATE JONESBORO BRANCH
Map
Source: Northeast Arkansas Board of REALTORS®
MLS Number: 10099473
APN: 01-143284-25600
- 3617 Riviera Dr
- 3612 Riviera Dr
- 2321 Grand Oaks Cove
- 4008 Sloan Lake Cove
- 3821 Pebble Beach Dr
- 2209 Masters Dr
- 2323 Summit Oaks Cove
- 2064 Sloan Lake Dr
- 2059 Sloan Lake Dr
- 2320 Sea Island Dr
- 2401 Sea Island Dr
- 3610 Sawgrass Dr
- 3801 Sawgrass Dr
- 3705 Sawgrass Dr
- 3304 Lacoste Dr
- 2213 Doral Dr
- 0 Strawfloor Dr
- 1 Strawfloor Dr
- 18.62 acres Strawfloor Dr
- 19 Strawfloor Dr
