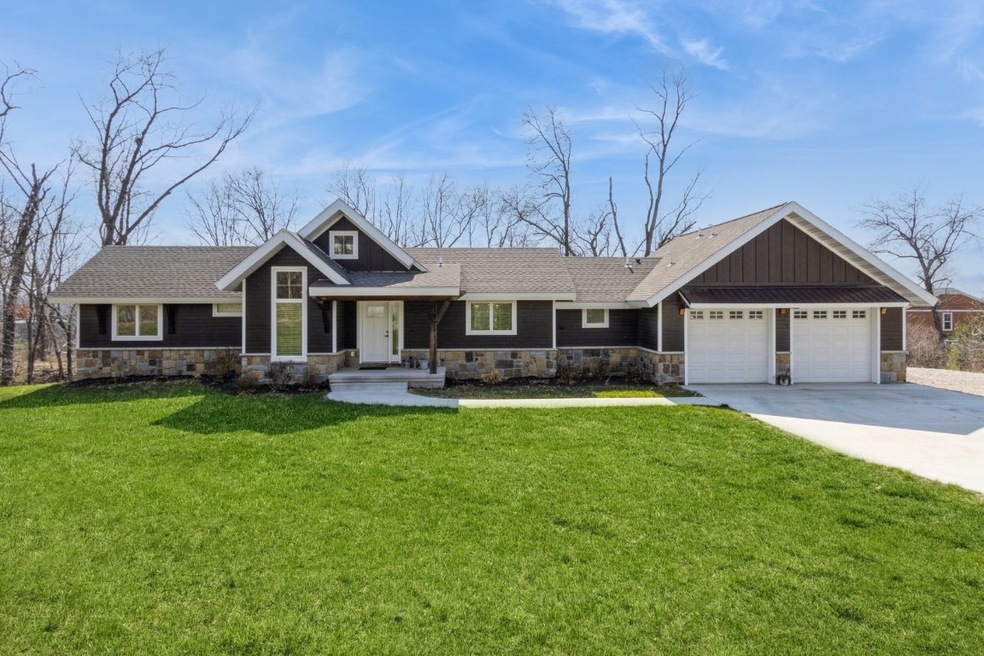
3625 Rogers Rd NW Cedar Rapids, IA 52405
Highlights
- Vaulted Ceiling
- Ranch Style House
- 2 Car Attached Garage
- John F. Kennedy High School Rated A-
- Screened Porch
- Breakfast Bar
About This Home
As of June 2025Nestled on a peaceful, wooded lot, this awesome ranch offers the perfect blend of country living & convenience. The main level features unique hardwood floors, complemented by its open timber-frame construction. The spacious kitchen is very charming with hardwood floors, quartz countertops, stainless steel appliances, a pantry, & a peninsula. The primary bedroom, on the main floor, boasts hardwood floors & an attached bath with tile floors, solid surface counters, & a tiled shower. There is a 300 sq ft screened porch that overlooks mature trees, offering both privacy, various wildlife, & picturesque views. The walkout lower level provides a family room, two bedrooms, & a full bath. There is a handy storage shed, adding to its practical charm. The house has water, 50 amp circuit, & sewer in place for full RV hook-up. It also offers the buyer additional space & opportunity for an outbuilding or potential expansion.
Home Details
Home Type
- Single Family
Est. Annual Taxes
- $5,675
Year Built
- Built in 2017
Lot Details
- 1.93 Acre Lot
- Fenced
Parking
- 2 Car Attached Garage
- Garage Door Opener
- Off-Street Parking
Home Design
- Ranch Style House
- Poured Concrete
- Frame Construction
- Siding
- Stone
Interior Spaces
- Vaulted Ceiling
- Family Room
- Combination Kitchen and Dining Room
- Screened Porch
- Basement Fills Entire Space Under The House
Kitchen
- Breakfast Bar
- Range
- Microwave
- Dishwasher
- Disposal
Bedrooms and Bathrooms
- 3 Bedrooms
Laundry
- Laundry Room
- Laundry on main level
- Dryer
- Washer
Outdoor Features
- Shed
Schools
- Maple Grove Elementary School
- Taft Middle School
- Kennedy High School
Utilities
- Forced Air Heating and Cooling System
- Heating System Uses Gas
- Gas Water Heater
Listing and Financial Details
- Assessor Parcel Number 132415202500000
Ownership History
Purchase Details
Home Financials for this Owner
Home Financials are based on the most recent Mortgage that was taken out on this home.Similar Homes in the area
Home Values in the Area
Average Home Value in this Area
Purchase History
| Date | Type | Sale Price | Title Company |
|---|---|---|---|
| Warranty Deed | $470,000 | None Listed On Document |
Mortgage History
| Date | Status | Loan Amount | Loan Type |
|---|---|---|---|
| Open | $370,000 | New Conventional | |
| Previous Owner | $35,000 | New Conventional | |
| Previous Owner | $327,226 | New Conventional | |
| Previous Owner | $379,145 | Construction |
Property History
| Date | Event | Price | Change | Sq Ft Price |
|---|---|---|---|---|
| 06/02/2025 06/02/25 | Sold | $470,000 | -5.8% | $242 / Sq Ft |
| 05/08/2025 05/08/25 | Pending | -- | -- | -- |
| 04/16/2025 04/16/25 | For Sale | $499,000 | -- | $257 / Sq Ft |
Tax History Compared to Growth
Tax History
| Year | Tax Paid | Tax Assessment Tax Assessment Total Assessment is a certain percentage of the fair market value that is determined by local assessors to be the total taxable value of land and additions on the property. | Land | Improvement |
|---|---|---|---|---|
| 2023 | $5,976 | $320,700 | $65,600 | $255,100 |
| 2022 | $5,392 | $292,200 | $65,600 | $226,600 |
| 2021 | $5,738 | $269,200 | $64,600 | $204,600 |
| 2020 | $5,738 | $268,700 | $64,600 | $204,100 |
| 2019 | $2,350 | $109,000 | $64,600 | $44,400 |
| 2018 | $1,354 | $109,000 | $64,600 | $44,400 |
| 2017 | $0 | $38,800 | $38,800 | $0 |
| 2016 | $0 | $0 | $0 | $0 |
Agents Affiliated with this Home
-

Seller's Agent in 2025
Steve Mcvay
RE/MAX
46 Total Sales
-
D
Buyer's Agent in 2025
Donald Fieldhouse
Cedar Rapids Area Association of REALTORS
(239) 774-6598
4,916 Total Sales
Map
Source: Cedar Rapids Area Association of REALTORS®
MLS Number: 2502713
APN: 13241-52025-00000
- 4118 Paradise Ct NW
- 3512 Olde Hickory Ln
- 3506 Olde Hickory Ln
- 1265 40th Street Ct NW
- 4185 Richland Dr NW
- 4000 Richland Dr NW
- 327* Edgewood Rd NW
- 4440 M Ave NW
- 2021 Andrew Charles Dr NW
- 1637 Elaine Dr NW
- 1402 Wolf Dr NW
- 1217 Wolf Dr NW
- 1708 Woodside Ct NW
- 4325 Orchard Dr NW
- 4812 Montclair Dr NW
- 918 29th St NW
- 1418 26th St NW
- 906 29th St NW
- 1621 Timberland Ct NW
- 1042 Arthur Dr NW






