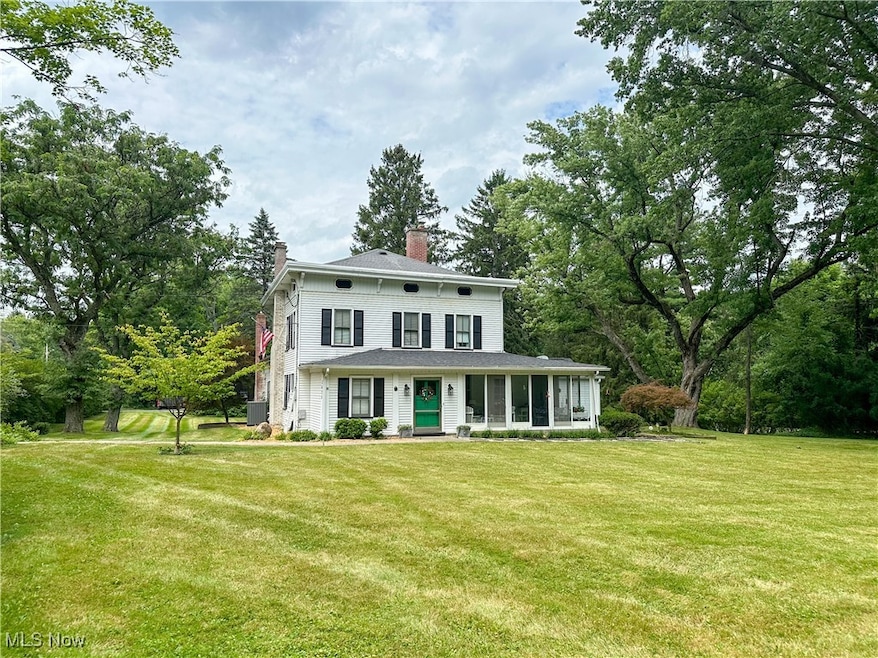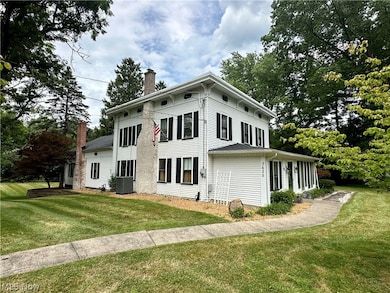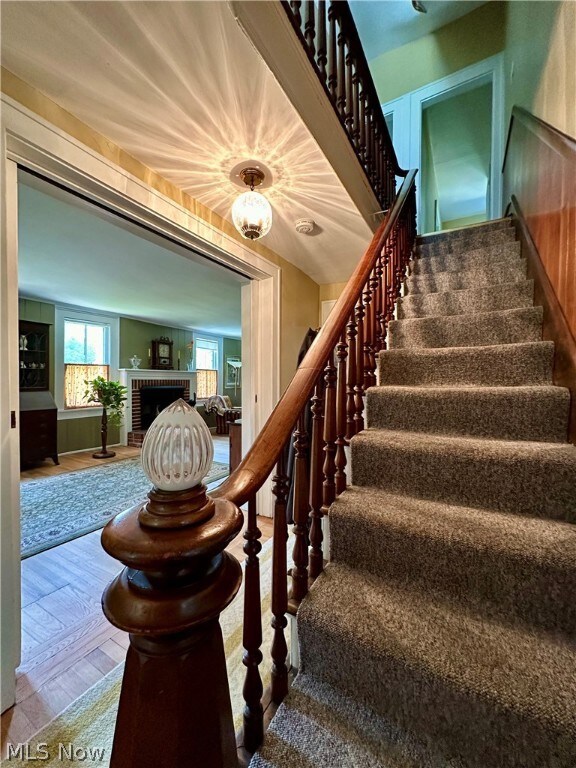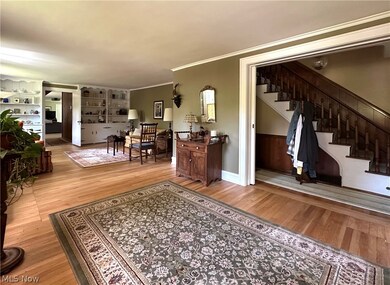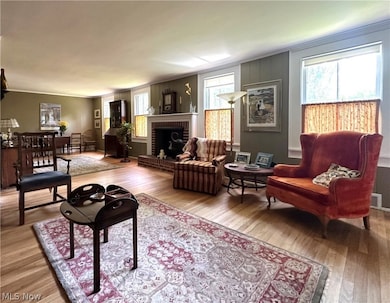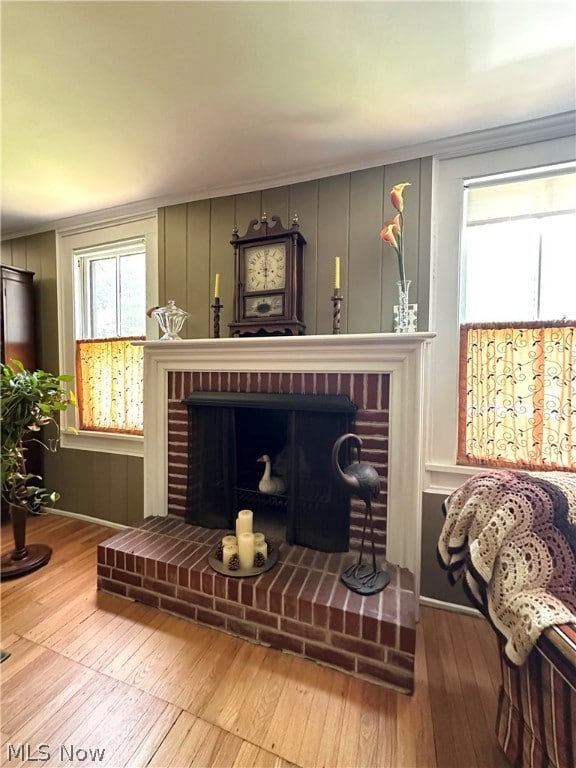
3625 Sampson Rd Youngstown, OH 44505
Highlights
- Colonial Architecture
- 2 Fireplaces
- No HOA
- Wooded Lot
- Corner Lot
- Screened Porch
About This Home
As of March 2025A rare opportunity for discriminating century home admirers! This distinctive 5 bedroom, 4 bath residence has been restored and maintained with great care and consideration. Many updates and modern amenities have been added over the years, but the classic architectural details showcase the craftsmanship of a bygone era adding to the warmth and character of the home. Sitting on a lush 2.14 acre corner lot, the exterior of this residence includes an expansive lawn, tall shade trees, romantic pathways, a stone patio and a newly built wooden bridge. Inside the home, you'll find nearly 3,900 square feet of finished living space plus a walk-up attic and partial basement. Beautiful details include tall ceilings, original hardwood floors, built-in cabinetry, wood-paneled walls, two fireplaces, large windows and front & back staircases. The main level features a spacious formal living room, elegant formal dining room, large family room, updated eat-in kitchen, laundry room, mud room, quaint library, two full baths, a bedroom and access to the enclosed porch. Admire the beautiful staircase as you ascend to the second floor, providing four additional bedrooms, two full baths and stunning views of the grounds. Whether you're drawn to the historical significance of the home, the expansive lot with its natural beauty or the potential for creating your personal paradise, this property offers a unique opportunity to own a piece of history while enjoying the comforts of modern living. With its timeless appeal and idyllic surroundings, it is truly a special place to call home.
Last Agent to Sell the Property
Altobelli Real Estate Brokerage Email: 330-652-0200 altobelli@neo.rr.com License #303782 Listed on: 07/06/2024
Home Details
Home Type
- Single Family
Est. Annual Taxes
- $2,949
Year Built
- Built in 1900
Lot Details
- 2.14 Acre Lot
- Corner Lot
- Cleared Lot
- Wooded Lot
- 12-282400
- Additional Land
Home Design
- Colonial Architecture
- Stone Foundation
- Fiberglass Roof
- Asphalt Roof
- Vinyl Siding
Interior Spaces
- 3,850 Sq Ft Home
- 2-Story Property
- Built-In Features
- Bookcases
- Woodwork
- Ceiling Fan
- 2 Fireplaces
- Self Contained Fireplace Unit Or Insert
- Entrance Foyer
- Screened Porch
- Fire and Smoke Detector
Kitchen
- Eat-In Kitchen
- Range
- Microwave
- Dishwasher
Bedrooms and Bathrooms
- 5 Bedrooms | 1 Main Level Bedroom
- 4 Full Bathrooms
Unfinished Basement
- Partial Basement
- Sump Pump
Parking
- Detached Garage
- Circular Driveway
Utilities
- Forced Air Heating and Cooling System
- Heating System Uses Gas
- Water Softener
Additional Features
- Glass Enclosed
- City Lot
Community Details
- No Home Owners Association
Listing and Financial Details
- Assessor Parcel Number 12-287300
Ownership History
Purchase Details
Home Financials for this Owner
Home Financials are based on the most recent Mortgage that was taken out on this home.Purchase Details
Purchase Details
Similar Homes in Youngstown, OH
Home Values in the Area
Average Home Value in this Area
Purchase History
| Date | Type | Sale Price | Title Company |
|---|---|---|---|
| Deed | -- | American Land Title | |
| Interfamily Deed Transfer | -- | None Available | |
| Deed | -- | -- |
Mortgage History
| Date | Status | Loan Amount | Loan Type |
|---|---|---|---|
| Open | $304,000 | New Conventional | |
| Previous Owner | $100,000 | Credit Line Revolving |
Property History
| Date | Event | Price | Change | Sq Ft Price |
|---|---|---|---|---|
| 03/05/2025 03/05/25 | Sold | $320,000 | -5.9% | $83 / Sq Ft |
| 01/23/2025 01/23/25 | Pending | -- | -- | -- |
| 12/18/2024 12/18/24 | Price Changed | $339,900 | -2.9% | $88 / Sq Ft |
| 11/16/2024 11/16/24 | Price Changed | $349,900 | -5.4% | $91 / Sq Ft |
| 08/15/2024 08/15/24 | Price Changed | $369,900 | -2.6% | $96 / Sq Ft |
| 07/09/2024 07/09/24 | For Sale | $379,900 | -- | $99 / Sq Ft |
Tax History Compared to Growth
Tax History
| Year | Tax Paid | Tax Assessment Tax Assessment Total Assessment is a certain percentage of the fair market value that is determined by local assessors to be the total taxable value of land and additions on the property. | Land | Improvement |
|---|---|---|---|---|
| 2024 | $2,588 | $59,610 | $6,900 | $52,710 |
| 2023 | $2,588 | $59,610 | $6,900 | $52,710 |
| 2022 | $2,333 | $44,770 | $5,950 | $38,820 |
| 2021 | $2,337 | $44,770 | $5,950 | $38,820 |
| 2020 | $2,342 | $44,770 | $5,950 | $38,820 |
| 2019 | $2,281 | $39,690 | $5,950 | $33,740 |
| 2018 | $2,267 | $39,690 | $5,950 | $33,740 |
| 2017 | $2,206 | $39,690 | $5,950 | $33,740 |
| 2016 | $2,151 | $38,570 | $5,950 | $32,620 |
| 2015 | $2,164 | $38,570 | $5,950 | $32,620 |
| 2014 | $2,146 | $38,570 | $5,950 | $32,620 |
| 2013 | $2,087 | $38,570 | $5,950 | $32,620 |
Agents Affiliated with this Home
-
Carla Cicero

Seller's Agent in 2025
Carla Cicero
Altobelli Real Estate
(330) 727-3359
75 Total Sales
-
Lisa DeLisio

Buyer's Agent in 2025
Lisa DeLisio
Coldwell Banker EvenBay Real Estate LLC
(330) 506-5628
43 Total Sales
Map
Source: MLS Now
MLS Number: 5052383
APN: 12-287300
- 3730 Saint Andrews Dr
- 0 Saint Andrews Dr Unit 3940756
- 0 Saint Andrews Dr Unit 5061337
- 0 Saint Andrews Dr Unit 5061335
- 28 Wildfern Dr
- 0 Little Rd N Unit 5134313
- 0 Stonington Dr
- 3699 Staunton Dr
- 1303 Stonington Dr
- 1311 Stonington Dr
- 456 Laurel St
- 9 Redfern Dr
- 447 Catherine St
- 515 Murray Hill Dr
- 330 Mansell Dr
- 3712 Logan Way
- 1363 Country Club Dr
- 3447 Hadley Ave
- 3470 Hadley Ave
- 2458 5th Ave
