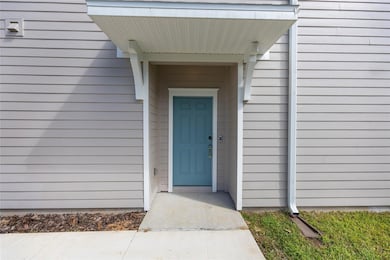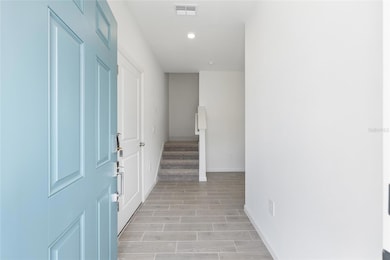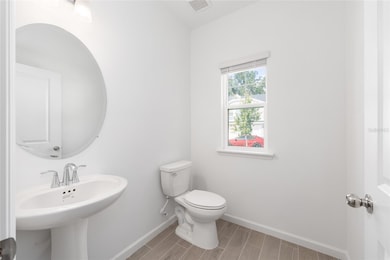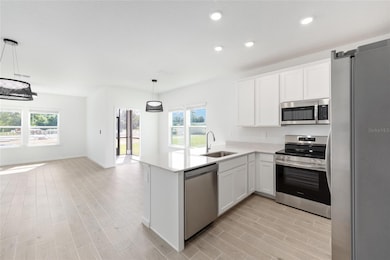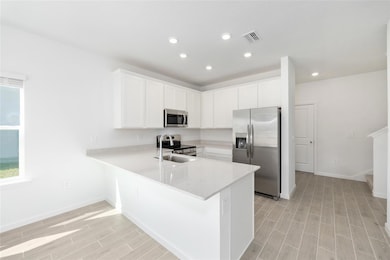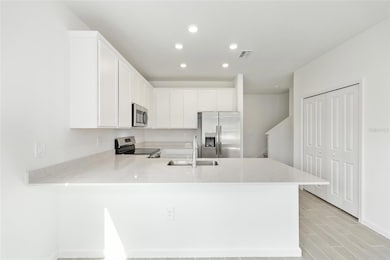3625 SE 37th Ct Ocala, FL 34480
Silver Spring Shores NeighborhoodHighlights
- New Construction
- End Unit
- Stone Countertops
- Cherry Hills Village Elementary School Rated A
- High Ceiling
- Covered Patio or Porch
About This Home
Nestled in the newly developed Oak Hammock Preserve neighborhood of SE Ocala, this lovely brand new Townhome built in 2025, offers 3 bedrooms and 2.5 bathrooms with 1,782+/- square feet of living space. Enter ground level to a soft coastal chic aesthetic, 9’ ceilings and seamless white oak porcelain tile flooring. A guest powder bath is conveniently located off of the foyer, garage access offers a secondary entry and follows through to an open living concept. The kitchen features 42” shaker cabinetry, pantry, granite countertops, a suite of stainless appliances and breakfast bar. The great room is spacious for both dining and living. The ground level is complete with a covered screened lanai for outdoor living and access to green space. The second level is carpeted and features three bedrooms, flex space in the loft and a laundry room. The primary bedroom features a large walk-in closet and windowed en-suite with dual sinks, quartz countertop and a tiled, walk-in shower with glass enclosure. The secondary bedrooms each feature reach-in closets and share a Jack-and-Jill bathroom with a tiled shower/tub and single sink with quartz countertop. Additionally there are window blinds and ceiling fans throughout. Oak Hammock Preserve is conveniently located off of Maricamp Road, close to grocery, parks, medical providers and a short distance to downtown Ocala’s most popular dining & nightlife, super-hip restaurants, bars, cafes, shops, Ocala’s Downtown Square and Farmers Market. Whether you’re in the mood for a trendy spot, a cozy coffee or just unwinding and listening to music, you’ll find plenty of options. Sorry No Pets
Listing Agent
NEWGATE REALTY, LLC Brokerage Phone: 859-621-0829 License #3419632 Listed on: 09/23/2025
Townhouse Details
Home Type
- Townhome
Year Built
- Built in 2025 | New Construction
Lot Details
- 2,614 Sq Ft Lot
- Lot Dimensions are 25x100
- End Unit
Parking
- 1 Car Attached Garage
Home Design
- Bi-Level Home
Interior Spaces
- 1,782 Sq Ft Home
- High Ceiling
- Ceiling Fan
- Blinds
- Living Room
Kitchen
- Range
- Microwave
- Dishwasher
- Stone Countertops
- Disposal
Flooring
- Carpet
- Tile
Bedrooms and Bathrooms
- 3 Bedrooms
- Primary Bedroom Upstairs
- Split Bedroom Floorplan
- Walk-In Closet
Laundry
- Laundry Room
- Dryer
- Washer
Outdoor Features
- Covered Patio or Porch
Schools
- South Ocala Elementary School
- Osceola Middle School
- Forest High School
Utilities
- Central Air
- Heat Pump System
- Thermostat
- Electric Water Heater
Listing and Financial Details
- Residential Lease
- Security Deposit $1,950
- Property Available on 9/22/25
- The owner pays for grounds care, internet, management, pest control, trash collection
- 12-Month Minimum Lease Term
- $40 Application Fee
- Assessor Parcel Number 29742-140-00
Community Details
Overview
- Property has a Home Owners Association
- Triad Management Association
- Built by Lennar
- Oak Hammock Preserve Subdivision, Truman Floorplan
Pet Policy
- No Pets Allowed
Map
Source: Stellar MLS
MLS Number: OM710032
APN: 29742-140-00
- 3729 SE 38th Terrace
- 0 SE 36th Ave Unit MFROM705382
- 3601 SE 35th Ct
- 6301 SE Maricamp Rd
- 3712 SE 36th Ave
- 3940 SE 39th Cir
- 3692 SE 37th Ct
- Truman Plan at Oak Hammock Preserve Townhomes
- Lincoln Plan at Oak Hammock Preserve Townhomes
- 3660 SE 37th Ct
- 3950 SE 39th Cir
- 3101 SE 39th Ave
- 4037 SE 40th St
- 3226 SE 39th Ave
- 3106 SE 39th Ave
- 3549 SE 41st Place
- 3141 SE 42nd Ave
- 4497 SE 31st Place
- 4301 SE 38th St
- 3122 SE 42nd Terrace
- 3636 SE 37th Ct
- 3644 SE 37th Ct
- 3600 SE 37th Ct
- 3371 SE 37th Ave Rd
- 3520 SE 37th Ave Rd
- 3531 SE 37th Avenue Rd
- 3514 SE 37th Avenue Rd
- 3594 SE 37th Ct
- 3585 SE 37th Avenue Rd
- 3221 SE 39th Ave
- 4617 SE 27th St
- 4455 SE 24th St
- 2920 SE 50th Ct Unit B
- 2920 SE 50th Ct Unit A
- 5145 SE 31st St Unit D
- 5230 SE 31st St Unit 5230C
- 4285 SE 54th St
- 3963 SE 17th Place
- 2931 SE 52nd Ave Unit D
- 2931 SE 52nd Ave Unit A

