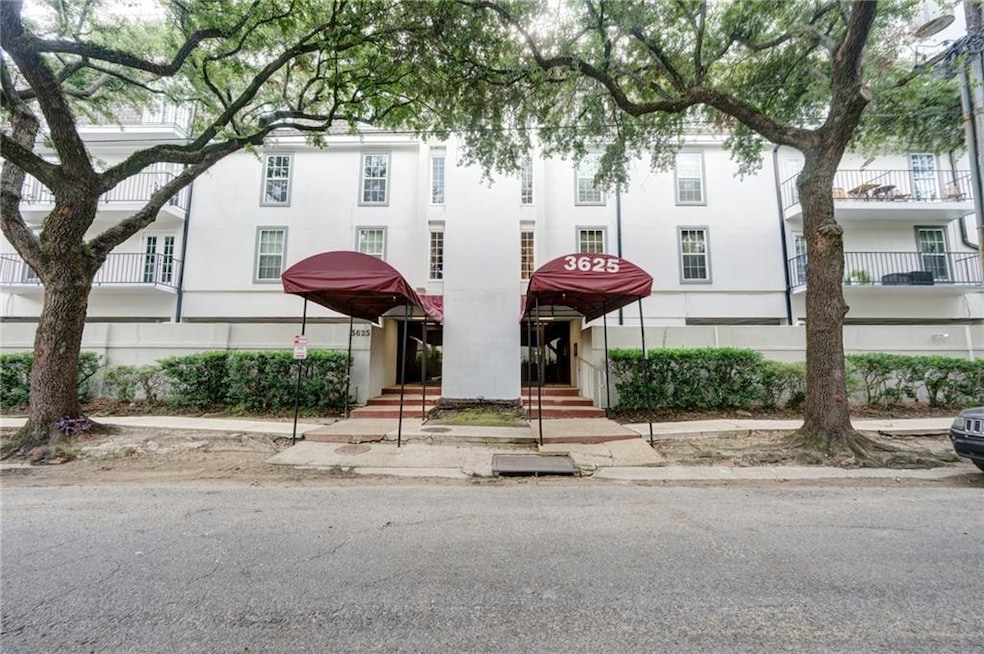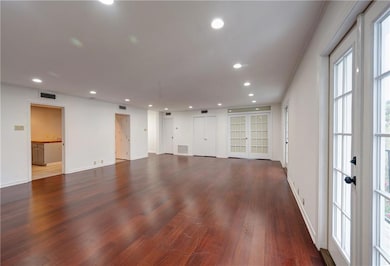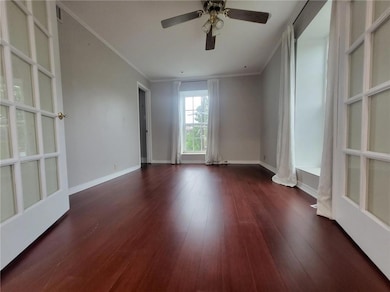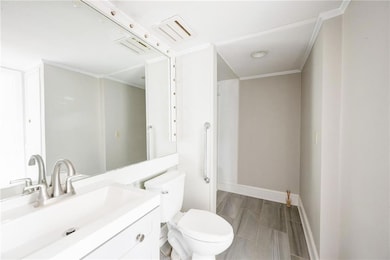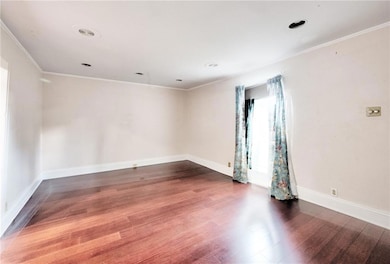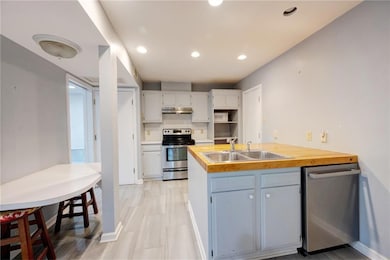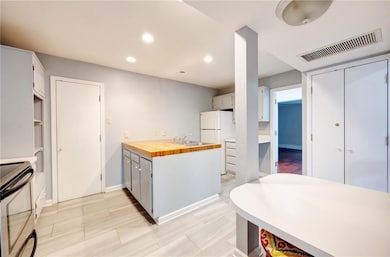3625 St Charles Ave Unit 4B New Orleans, LA 70115
Milan NeighborhoodEstimated payment $3,684/month
Highlights
- Traditional Architecture
- 1-minute walk to St Charles And Foucher
- Two cooling system units
- Corner Lot
- Balcony
- Courtyard
About This Home
This elegant residence features a spacious living area with abundant natural light and balconies, a gourmet kitchen equipped with appliances, and a luxurious master suite with a walk-in closet and en-suite bathroom. Two additional bedrooms offer versatility for guests or a home office. Enjoy the convenience of two dedicated parking spots and a private balcony perfect for relaxing. Located in the historic Uptown, you'll be steps away from premier dining, shopping, and entertainment, with easy access to the iconic St. Charles streetcar line.
Listing Agent
Coldwell Banker TEC METAIRIE License #000031865 Listed on: 05/07/2025

Property Details
Home Type
- Condominium
Est. Annual Taxes
- $7,364
Year Built
- Built in 1976
Lot Details
- Fenced
- Property is in very good condition
HOA Fees
- $803 Monthly HOA Fees
Home Design
- Traditional Architecture
- Entry on the 4th floor
- Slab Foundation
- Flat Roof with Façade front
- Stucco
Interior Spaces
- 1,800 Sq Ft Home
- Property has 1 Level
- Ceiling Fan
- Closed Circuit Camera
Kitchen
- Oven
- Range
- Microwave
- Dishwasher
- Disposal
Bedrooms and Bathrooms
- 3 Bedrooms
- 2 Full Bathrooms
Parking
- 2 Parking Spaces
- Parking Available
- Covered Parking
- Assigned Parking
Outdoor Features
- Balcony
- Courtyard
- Concrete Porch or Patio
Location
- City Lot
Utilities
- Two cooling system units
- Central Heating and Cooling System
- Multiple Heating Units
Listing and Financial Details
- Assessor Parcel Number 422
Community Details
Overview
- Association fees include common areas, water
- 23 Units
Amenities
- Common Area
- Public Transportation
- Laundry Facilities
- Elevator
Pet Policy
- Breed Restrictions
Security
- Carbon Monoxide Detectors
- Fire and Smoke Detector
- Fire Sprinkler System
Map
Home Values in the Area
Average Home Value in this Area
Tax History
| Year | Tax Paid | Tax Assessment Tax Assessment Total Assessment is a certain percentage of the fair market value that is determined by local assessors to be the total taxable value of land and additions on the property. | Land | Improvement |
|---|---|---|---|---|
| 2025 | $7,364 | $55,790 | $7,660 | $48,130 |
| 2024 | $7,475 | $55,790 | $7,660 | $48,130 |
| 2023 | $7,687 | $57,240 | $5,100 | $52,140 |
| 2022 | $7,687 | $54,630 | $5,100 | $49,530 |
| 2021 | $8,240 | $57,240 | $5,100 | $52,140 |
| 2020 | $8,322 | $57,240 | $5,100 | $52,140 |
| 2019 | $6,888 | $45,590 | $5,100 | $40,490 |
| 2018 | $7,025 | $45,590 | $5,100 | $40,490 |
| 2017 | $2,285 | $22,500 | $2,300 | $20,200 |
| 2016 | $2,355 | $22,500 | $2,300 | $20,200 |
| 2015 | $2,309 | $22,500 | $2,300 | $20,200 |
| 2014 | -- | $22,500 | $2,300 | $20,200 |
| 2013 | -- | $22,500 | $2,300 | $20,200 |
Property History
| Date | Event | Price | List to Sale | Price per Sq Ft | Prior Sale |
|---|---|---|---|---|---|
| 10/22/2025 10/22/25 | For Rent | $2,200 | 0.0% | -- | |
| 05/07/2025 05/07/25 | For Sale | $430,000 | 0.0% | $239 / Sq Ft | |
| 07/01/2024 07/01/24 | Rented | $2,200 | 0.0% | -- | |
| 06/03/2024 06/03/24 | Under Contract | -- | -- | -- | |
| 04/26/2024 04/26/24 | For Rent | $2,200 | +4.8% | -- | |
| 09/22/2017 09/22/17 | Rented | $2,100 | -12.5% | -- | |
| 08/23/2017 08/23/17 | Under Contract | -- | -- | -- | |
| 06/01/2017 06/01/17 | For Rent | $2,400 | 0.0% | -- | |
| 05/25/2017 05/25/17 | Sold | -- | -- | -- | View Prior Sale |
| 04/25/2017 04/25/17 | Pending | -- | -- | -- | |
| 04/13/2017 04/13/17 | For Sale | $325,000 | -- | $181 / Sq Ft |
Purchase History
| Date | Type | Sale Price | Title Company |
|---|---|---|---|
| Warranty Deed | $295,000 | Crescent Title Llc |
Source: ROAM MLS
MLS Number: 2500899
APN: 6-14-3-013-26
- 3625 St Charles Ave Unit 2A
- 3705 Carondelet St
- 1734 Amelia St
- 3915 St Charles Ave Unit 704
- 3915 St Charles Ave Unit 215
- 1721 Constantinople St
- 4007 Saint Charles Ave Unit 314
- 4007 St Charles Ave Unit 319
- 1508 Constantinople St Unit 12
- 3421 Prytania St
- 721 Louisiana Ave
- 3914 Prytania St
- 3507 Dryades St
- 3428 Dryades St
- 4018 Pitt St
- 3625 St Charles Ave Unit 3E
- 3625 Saint Charles Ave Unit 3E
- 1636 Peniston St Unit B
- 3820 Saint Charles Ave Unit 205
- 3525 Prytania St Unit 320-B
- 3525 Prytania St Unit 319
- 3915 St Charles Ave Unit 407
- 3915 St Charles Ave Unit 704
- 1725 Delachaise St Unit 208
- 1734 Delachaise St
- 3900 Prytania St Unit A
- 3427 Baronne St
- 4007 St Charles Ave Unit 319
- 1312 General Taylor
- 3429 Baronne St
- 3427 Baronne St Unit 3427 Baronne Street
- 3429 Baronne St Unit 3429 Baronne
- 3820 Perrier St
- 4007 Prytania St
- 4007 Prytania St
