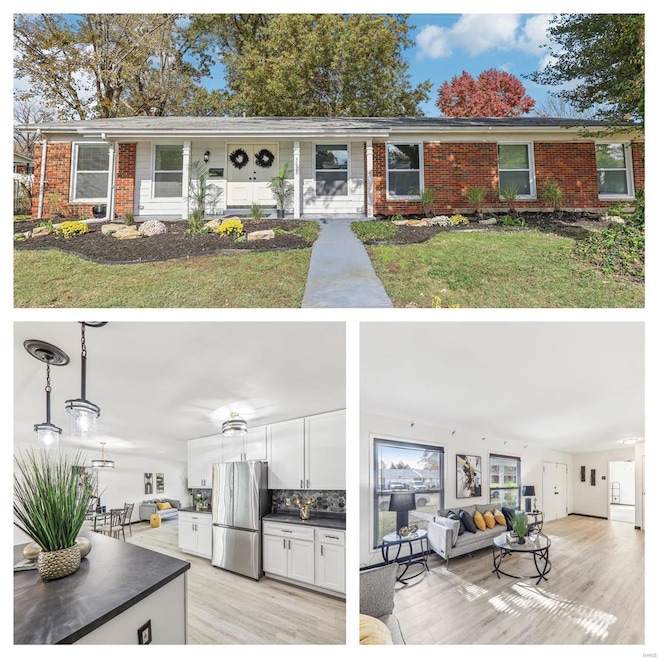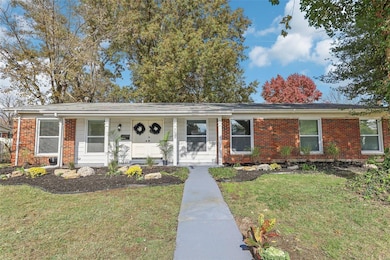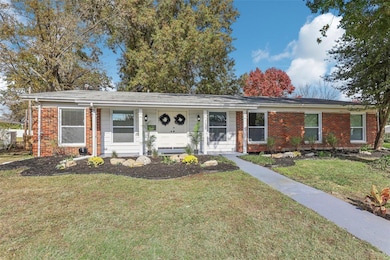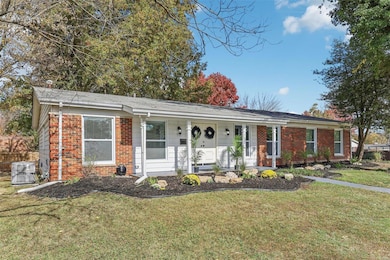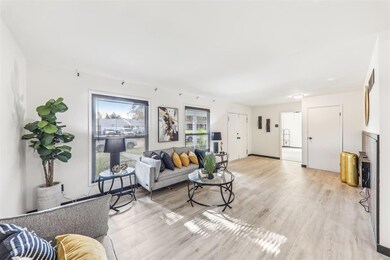
3625 Stonehaven Dr Florissant, MO 63033
Highlights
- Traditional Architecture
- Corner Lot
- Brick or Stone Veneer
- Wood Flooring
- 2 Car Attached Garage
- 1-Story Property
About This Home
As of January 2025THIS IS DEFINITELY THE ONE YOU HAVE BEEN WAITING FOR! Totally updated, this 4 bedroom, 2 bath home will not disappoint. The ENORMOUS living room features a cozy fireplace and picture windows that offers plenty of natural lighting. The kitchen boasts a large center island, stainless steel appliances, and updated meticulously throughout with a beautiful backsplash. There is a bonus room that you can use for a family room, game room or whatever your heart desires which leads to the glamorous outside deck and patio. Need more space? Your oversized basement is the place. Plenty of room for yet another family room, exercise area, and office. This home has so many details, you must see. MAKE YOUR APPOINTMENT TODAY!!!
Last Agent to Sell the Property
Whitfield Realty and Investment Group LLC License #2018026896 Listed on: 11/08/2024
Home Details
Home Type
- Single Family
Est. Annual Taxes
- $2,718
Year Built
- Built in 1964
Lot Details
- 0.27 Acre Lot
- Lot Dimensions are 130x74x20x113x87
- Corner Lot
Parking
- 2 Car Attached Garage
- Driveway
Home Design
- Traditional Architecture
- Brick or Stone Veneer
- Aluminum Siding
- Vinyl Siding
Interior Spaces
- 1,686 Sq Ft Home
- 1-Story Property
- Electric Fireplace
- Wood Flooring
- Partially Finished Basement
Bedrooms and Bathrooms
- 4 Bedrooms
- 2 Full Bathrooms
Schools
- Commons Lane Elem. Elementary School
- Cross Keys Middle School
- Mccluer North High School
Utilities
- Forced Air Heating System
Listing and Financial Details
- Assessor Parcel Number 08H-24-0534
Ownership History
Purchase Details
Home Financials for this Owner
Home Financials are based on the most recent Mortgage that was taken out on this home.Purchase Details
Home Financials for this Owner
Home Financials are based on the most recent Mortgage that was taken out on this home.Purchase Details
Home Financials for this Owner
Home Financials are based on the most recent Mortgage that was taken out on this home.Purchase Details
Home Financials for this Owner
Home Financials are based on the most recent Mortgage that was taken out on this home.Similar Homes in Florissant, MO
Home Values in the Area
Average Home Value in this Area
Purchase History
| Date | Type | Sale Price | Title Company |
|---|---|---|---|
| Warranty Deed | -- | None Listed On Document | |
| Warranty Deed | -- | None Listed On Document | |
| Interfamily Deed Transfer | $91,000 | -- | |
| Warranty Deed | -- | -- |
Mortgage History
| Date | Status | Loan Amount | Loan Type |
|---|---|---|---|
| Open | $246,905 | New Conventional | |
| Previous Owner | $61,350 | New Conventional | |
| Previous Owner | $90,284 | FHA | |
| Previous Owner | $65,250 | No Value Available |
Property History
| Date | Event | Price | Change | Sq Ft Price |
|---|---|---|---|---|
| 01/22/2025 01/22/25 | Sold | -- | -- | -- |
| 01/21/2025 01/21/25 | Pending | -- | -- | -- |
| 01/01/2025 01/01/25 | For Sale | $254,900 | 0.0% | $151 / Sq Ft |
| 11/27/2024 11/27/24 | Pending | -- | -- | -- |
| 11/22/2024 11/22/24 | Price Changed | $254,900 | -3.8% | $151 / Sq Ft |
| 11/08/2024 11/08/24 | For Sale | $264,900 | +60.5% | $157 / Sq Ft |
| 11/08/2024 11/08/24 | Off Market | -- | -- | -- |
| 08/20/2024 08/20/24 | Sold | -- | -- | -- |
| 08/14/2024 08/14/24 | Pending | -- | -- | -- |
| 08/11/2024 08/11/24 | Price Changed | $165,000 | -5.7% | $98 / Sq Ft |
| 07/31/2024 07/31/24 | For Sale | $175,000 | 0.0% | $104 / Sq Ft |
| 07/26/2024 07/26/24 | Price Changed | $175,000 | -- | $104 / Sq Ft |
| 07/25/2024 07/25/24 | Off Market | -- | -- | -- |
Tax History Compared to Growth
Tax History
| Year | Tax Paid | Tax Assessment Tax Assessment Total Assessment is a certain percentage of the fair market value that is determined by local assessors to be the total taxable value of land and additions on the property. | Land | Improvement |
|---|---|---|---|---|
| 2023 | $2,718 | $35,360 | $4,330 | $31,030 |
| 2022 | $2,716 | $31,100 | $6,570 | $24,530 |
| 2021 | $2,670 | $31,100 | $6,570 | $24,530 |
| 2020 | $2,527 | $27,600 | $6,570 | $21,030 |
| 2019 | $2,477 | $27,600 | $6,570 | $21,030 |
| 2018 | $2,374 | $23,620 | $1,900 | $21,720 |
| 2017 | $2,361 | $23,620 | $1,900 | $21,720 |
| 2016 | $2,464 | $24,040 | $2,660 | $21,380 |
| 2015 | $2,479 | $24,040 | $2,660 | $21,380 |
| 2014 | $2,214 | $22,140 | $4,640 | $17,500 |
Agents Affiliated with this Home
-
Cecilyn Whitfield
C
Seller's Agent in 2025
Cecilyn Whitfield
Whitfield Realty and Investment Group LLC
(314) 330-7635
15 in this area
60 Total Sales
-
Samuel Row

Buyer's Agent in 2025
Samuel Row
Keller Williams Pinnacle
(618) 972-6030
5 in this area
361 Total Sales
-
Jessica Berchtold

Seller's Agent in 2024
Jessica Berchtold
Narrative Real Estate
(314) 703-7201
175 in this area
284 Total Sales
Map
Source: MARIS MLS
MLS Number: MIS24070104
APN: 08H-24-0534
- 990 Saddle Dr
- 2462 Pontchartrain Dr
- 2345 Derhake Rd
- 685 Stafford Ln
- 3975 Highwillow Dr
- 7 Milbrook Ln
- 3105 Newgate Dr
- 1445 Thoroughbred Ln
- 5 Lancer Ct
- 1515 Bay Meadows Dr
- 415 Waterford Dr
- 1590 Bay Meadows Dr
- 355 Waterford Dr
- 265 Comanche Ln
- 1350 Navajo Ln
- 3 Wild Ridge Estates Turnberry Ct
- 1605 Koch Dr
- 1670 Aqueduct Dr
- 2700 Suffolk Place
- 11830 7 Hills Dr
