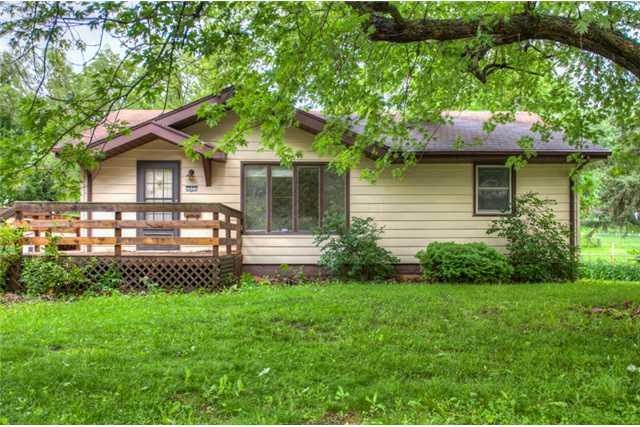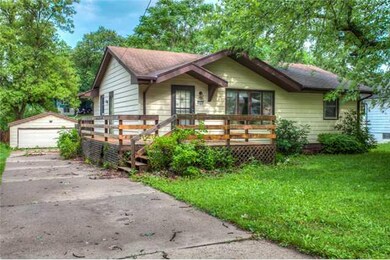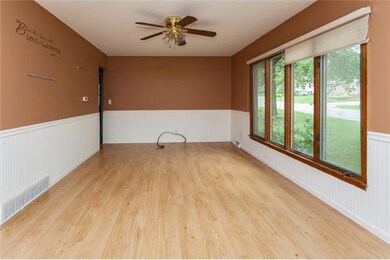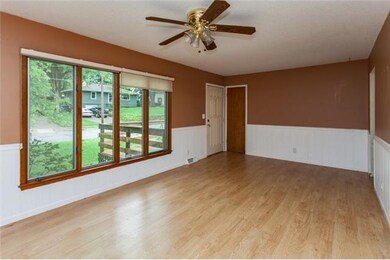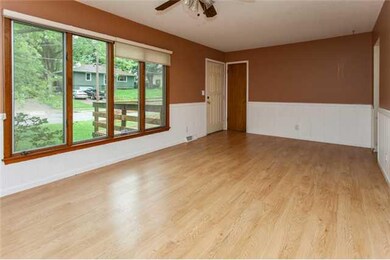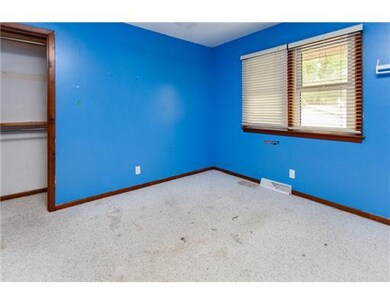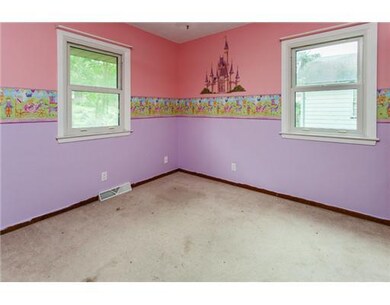
3625 SW 3rd St Des Moines, IA 50315
Watrous Heights NeighborhoodHighlights
- Ranch Style House
- Community Pool
- Forced Air Heating and Cooling System
- No HOA
About This Home
As of August 2020Great potential with this 3BR ranch in SW Des Moines. Super-sized lot with former in-ground pool and a 2 car detached garage. Sold "As Is" -- renovation or in-house financing will be necessary.
Home Details
Home Type
- Single Family
Year Built
- Built in 1968
Parking
- 2 Car Detached Garage
Home Design
- 960 Sq Ft Home
- Ranch Style House
- Block Foundation
- Asphalt Shingled Roof
- Vinyl Siding
Bedrooms and Bathrooms
- 3 Main Level Bedrooms
- 1 Full Bathroom
Additional Features
- 0.26 Acre Lot
- Forced Air Heating and Cooling System
Listing and Financial Details
- Assessor Parcel Number 01001837001000
Community Details
Overview
- No Home Owners Association
Recreation
- Community Pool
Ownership History
Purchase Details
Home Financials for this Owner
Home Financials are based on the most recent Mortgage that was taken out on this home.Purchase Details
Home Financials for this Owner
Home Financials are based on the most recent Mortgage that was taken out on this home.Purchase Details
Home Financials for this Owner
Home Financials are based on the most recent Mortgage that was taken out on this home.Purchase Details
Home Financials for this Owner
Home Financials are based on the most recent Mortgage that was taken out on this home.Purchase Details
Home Financials for this Owner
Home Financials are based on the most recent Mortgage that was taken out on this home.Purchase Details
Purchase Details
Home Financials for this Owner
Home Financials are based on the most recent Mortgage that was taken out on this home.Purchase Details
Home Financials for this Owner
Home Financials are based on the most recent Mortgage that was taken out on this home.Purchase Details
Home Financials for this Owner
Home Financials are based on the most recent Mortgage that was taken out on this home.Similar Homes in Des Moines, IA
Home Values in the Area
Average Home Value in this Area
Purchase History
| Date | Type | Sale Price | Title Company |
|---|---|---|---|
| Warranty Deed | $182,000 | None Available | |
| Warranty Deed | $159,000 | None Available | |
| Warranty Deed | $133,000 | None Available | |
| Warranty Deed | $62,000 | None Available | |
| Special Warranty Deed | $57,000 | None Available | |
| Sheriffs Deed | $95,247 | None Available | |
| Warranty Deed | $123,500 | -- | |
| Warranty Deed | $92,500 | -- | |
| Warranty Deed | $84,500 | -- |
Mortgage History
| Date | Status | Loan Amount | Loan Type |
|---|---|---|---|
| Open | $4,462 | FHA | |
| Closed | $4,462 | FHA | |
| Open | $179,885 | FHA | |
| Closed | $179,666 | FHA | |
| Closed | $178,604 | FHA | |
| Previous Owner | $129,000 | VA | |
| Previous Owner | $65,628 | Future Advance Clause Open End Mortgage | |
| Previous Owner | $124,000 | Purchase Money Mortgage | |
| Previous Owner | $84,660 | No Value Available | |
| Previous Owner | $76,400 | No Value Available |
Property History
| Date | Event | Price | Change | Sq Ft Price |
|---|---|---|---|---|
| 08/07/2020 08/07/20 | Sold | $181,900 | +2.2% | $189 / Sq Ft |
| 08/07/2020 08/07/20 | Pending | -- | -- | -- |
| 06/29/2020 06/29/20 | For Sale | $177,900 | +11.9% | $185 / Sq Ft |
| 11/16/2018 11/16/18 | Sold | $159,000 | -0.6% | $166 / Sq Ft |
| 11/16/2018 11/16/18 | Pending | -- | -- | -- |
| 09/26/2018 09/26/18 | For Sale | $160,000 | +20.3% | $167 / Sq Ft |
| 04/29/2015 04/29/15 | Sold | $133,000 | -1.4% | $139 / Sq Ft |
| 03/10/2015 03/10/15 | Pending | -- | -- | -- |
| 01/07/2015 01/07/15 | For Sale | $134,900 | +136.7% | $141 / Sq Ft |
| 10/17/2014 10/17/14 | Sold | $57,000 | -28.8% | $59 / Sq Ft |
| 10/13/2014 10/13/14 | Pending | -- | -- | -- |
| 06/26/2014 06/26/14 | For Sale | $80,000 | -- | $83 / Sq Ft |
Tax History Compared to Growth
Tax History
| Year | Tax Paid | Tax Assessment Tax Assessment Total Assessment is a certain percentage of the fair market value that is determined by local assessors to be the total taxable value of land and additions on the property. | Land | Improvement |
|---|---|---|---|---|
| 2024 | $4,302 | $229,100 | $34,300 | $194,800 |
| 2023 | $4,062 | $229,100 | $34,300 | $194,800 |
| 2022 | $4,028 | $181,200 | $28,200 | $153,000 |
| 2021 | $4,046 | $181,200 | $28,200 | $153,000 |
| 2020 | $4,202 | $162,100 | $25,100 | $137,000 |
| 2019 | $3,548 | $162,100 | $25,100 | $137,000 |
| 2018 | $3,504 | $143,800 | $21,800 | $122,000 |
| 2017 | $3,240 | $143,800 | $21,800 | $122,000 |
| 2016 | $3,150 | $131,600 | $19,700 | $111,900 |
| 2015 | $3,150 | $131,600 | $19,700 | $111,900 |
| 2014 | $3,488 | $127,800 | $18,900 | $108,900 |
Agents Affiliated with this Home
-
Tammy Claiborne

Seller's Agent in 2020
Tammy Claiborne
Iowa Realty Ankeny
(515) 669-3269
102 Total Sales
-
Kathy Swanson
K
Buyer's Agent in 2020
Kathy Swanson
RE/MAX
(515) 778-3638
1 in this area
272 Total Sales
-
Michael Fagerstrom
M
Seller's Agent in 2018
Michael Fagerstrom
Keller Williams Realty GDM
(515) 249-0735
1 in this area
82 Total Sales
-
C
Buyer's Agent in 2018
Carole Essy
Iowa Realty Beaverdale
-
Shane Torres

Seller's Agent in 2015
Shane Torres
RE/MAX Concepts-Polk City
(515) 984-0222
4 in this area
619 Total Sales
-
S
Seller Co-Listing Agent in 2015
Stephanie Dart
RE/MAX Concepts-Polk City
Map
Source: Des Moines Area Association of REALTORS®
MLS Number: 438763
APN: 010-01837001000
- 3621 SW 3rd St
- 3811 SW 3rd St
- 3325 SW 5th St
- 505 & 507 Watrous Ave
- 3314 S Union St
- 3501 SW 7th St
- 3712 SW 8th St
- 613 Hughes Ave
- 3308 SW 7th St
- 3605 SW 9th St
- 3903 SW 9th St
- 3618 SW 9th St
- 3515 Keyes Dr
- 217 E Park Ave
- 309 E Park Ave
- 211 E Leach Ave
- 108 E Philip St
- 349 E Rose Ave
- 3303 SE 4th St
- 518 Maxwelton Dr
