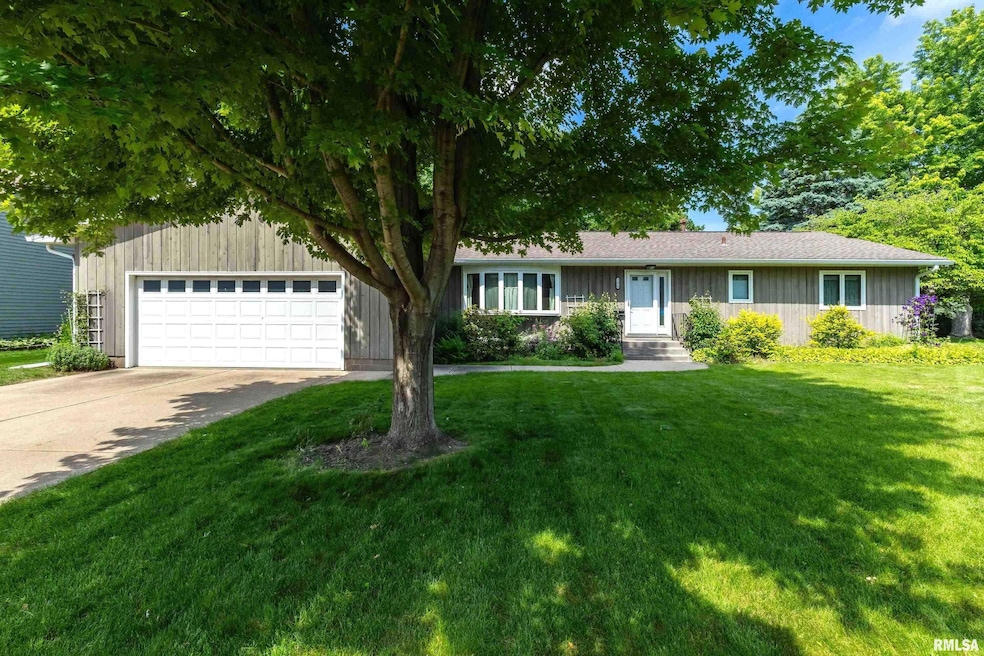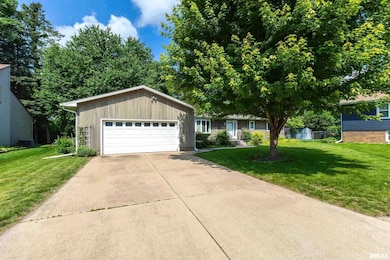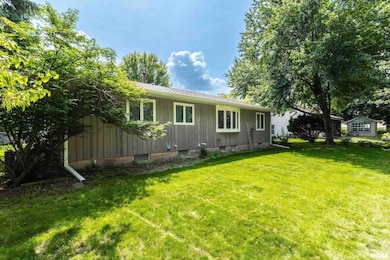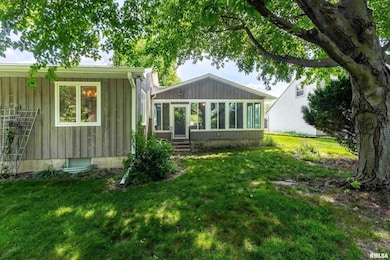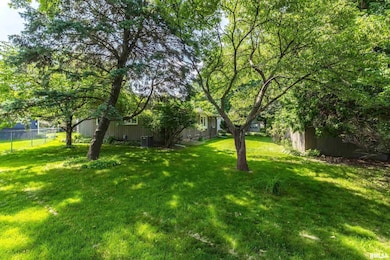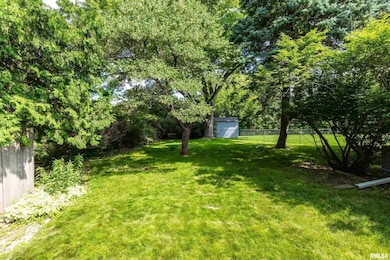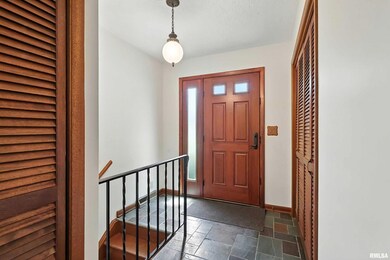
$225,000
- 4 Beds
- 2 Baths
- 1,914 Sq Ft
- 3711 32nd St
- Rock Island, IL
Updated throughout!! This 3 bedroom (4th non conforming in the lower level) quad level Rock Island home is move in ready. Just unpack your bags! Once you enter you will love the refinished hardwood floors, neutral color scheme and abundance of light. The upper level is where you find the 3 bedrooms with large closets and a fully remodeled full bath. The rec room is located on the lower level with
Tanja Whitten Ruhl&Ruhl REALTORS Moline
