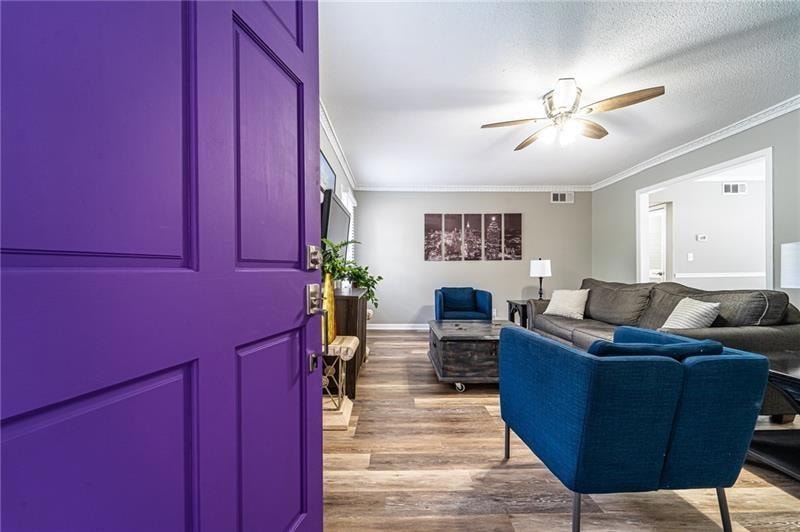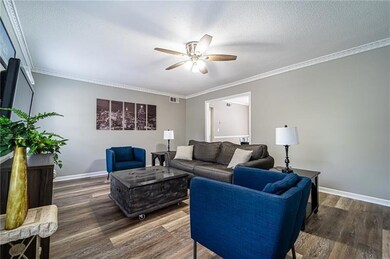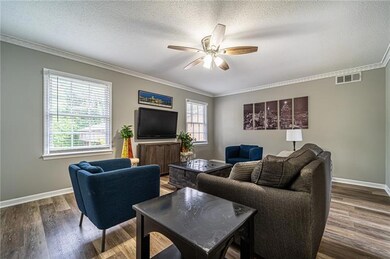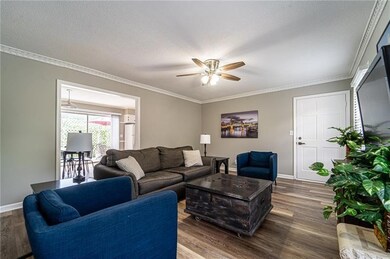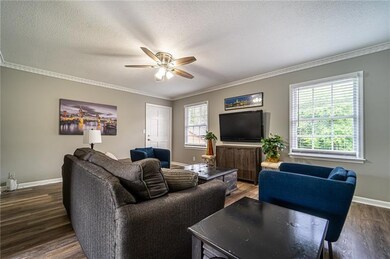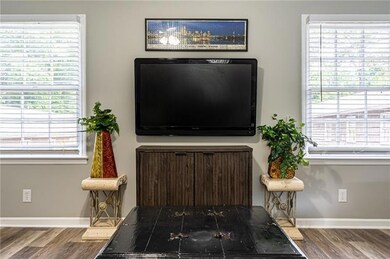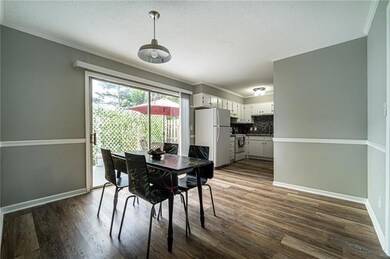3626 Buford Hwy NE Unit C-3 Brookhaven, GA 30329
Drew Valley NeighborhoodHighlights
- Open-Concept Dining Room
- Deck
- Balcony
- City View
- Stone Countertops
- White Kitchen Cabinets
About This Home
**SPECIAL OFFER: $250 OFF FIRST MONTH RENT FOR LEASE STARTING ON AUGUST 1st, 2025. Water, Sewer, Trash, Pest Control, Parking and external unit insurance charges are all included in the monthly rent. Tenant pays for Gas and Electric, no other hidden fees. Minimum 12 months lease.** Welcome to your own oasis with modern features located in the heart of convenience and charm. Recently renovated 2 bedroom, 2 bath condo in a quiet neighborhood. Enter into an open living area with a family room and dining space. Kitchen features granite counters, white cabinets and a new backsplash. Entire condo has new LVP flooring. Both bathrooms have been upgraded with new vanities, tile, and fixtures. All renovations completed in 2023. Outside is perfect for entertaining with a private, oversized patio and backyard. Property secured with Ring Security system and Ring Doorbell installed for enhanced unit security. Landlord maintains a prepaid home warranty for all appliances, plumbing and HVAC. The most desirable aspects of the property is the prime location in Brookhaven including easy access to I-85 and I-75 as well as 5-10 minutes from Buckhead, Midtown, Downtown Atlanta, and Lenox Square Mall. You are walking distance to a MARTA bus stop as well as multiple shopping and restaurant areas. Don't miss your opportunity to rent this modern condo in a prime location!Welcome to your own oasis with modern features located in the heart of convenience and charm. Recently renovated 2 bedroom, 2 bath condo in a quiet neighborhood. Enter into an open living area with a family room and dining space. Kitchen features granite counters, white cabinets and a new backsplash. Entire condo has new LVP flooring. Both bathrooms have been upgraded with new vanities, tile, and fixtures. All renovations completed in 2023. Outside is perfect for entertaining with a private, oversized patio and backyard. Property secured with Ring Security system and Ring Doorbell installed for enhanced unit security. Landlord maintains a prepaid home warranty for all appliances, plumbing and HVAC. The most desirable aspects of the property is the prime location in Brookhaven including easy access to I-85 and I-75 as well as 5-10 minutes from Buckhead, Midtown, Downtown Atlanta, and Lenox Square Mall. You are walking distance to a MARTA bus stop as well as multiple shopping and restaurant areas. Don't miss your opportunity to rent this modern condo in a prime location!
Condo Details
Home Type
- Condominium
Est. Annual Taxes
- $2,140
Year Built
- Built in 1966
Lot Details
- Two or More Common Walls
- Private Entrance
Home Design
- Composition Roof
- Wood Siding
- Four Sided Brick Exterior Elevation
Interior Spaces
- 1,117 Sq Ft Home
- 1-Story Property
- Crown Molding
- Open-Concept Dining Room
- Laminate Flooring
- City Views
- Security System Owned
Kitchen
- Electric Oven
- Electric Cooktop
- Microwave
- Dishwasher
- Stone Countertops
- White Kitchen Cabinets
- Disposal
Bedrooms and Bathrooms
- 2 Main Level Bedrooms
- Split Bedroom Floorplan
- 2 Full Bathrooms
Laundry
- Laundry in Kitchen
- Dryer
- Washer
Parking
- 2 Parking Spaces
- Parking Lot
- Unassigned Parking
Outdoor Features
- Balcony
- Deck
- Enclosed patio or porch
Schools
- John Robert Lewis - Dekalb Elementary School
- Sequoyah - Dekalb Middle School
- Cross Keys High School
Utilities
- Cooling Available
- Heating System Uses Natural Gas
- Electric Water Heater
- Phone Available
- Cable TV Available
Community Details
- Application Fee Required
- Mid-Rise Condominium
- Valley North Subdivision
Listing and Financial Details
- Security Deposit $1,750
- 12 Month Lease Term
- $50 Application Fee
- Assessor Parcel Number 18 202 14 012
Map
Source: First Multiple Listing Service (FMLS)
MLS Number: 7612237
APN: 18-202-14-012
- 3626 Buford Hwy NE Unit 1
- 3626 Buford Hwy NE Unit 2
- 2138 Drew Valley Rd NE
- 2070 Drew Valley Rd NE
- 2343 Poplar Springs Dr NE
- 2394 Burch Cir NE
- 1759 Wilmont Dr NE
- 2297 Nesbitt Dr NE
- 2585 Drew Valley Rd NE
- 2385 Nesbitt Dr NE
- 2602 Drew Valley Rd NE
- 2355 Ewing Dr NE
- 3160 Anstey Ln
- 1829 Hislop Ln
- 3248 Clairmont North NE
- 3224 Clairmont North NE
- 2460 Drew Valley Rd NE
- 3626 Buford Hwy NE Unit 3
- 3626 Buford Hwy NE Unit 2
- 3630-3640 Buford Hwy NE
- 2349 Burch Cir NE Unit 12
- 3649 Buford Hwy NE
- 3547 Buford Hwy NE
- 3078 Clairmont Rd NE
- 3180 Clairmont Rd NE
- 3028 Clairmont Rd NE
- 1571 Folkstone Rd NE
- 2373 Ewing Dr NE Unit 6
- 100 Windmont Dr NE
- 3115 Clairmont Rd
- 1507 Cortez Ln NE
- 100 Windmont Dr NE Unit 234
- 100 Windmont Dr NE Unit 418
- 2463 Field Way NE
- 1750 Briarwood Rd NE
- 1468 Briarwood Rd NE Unit 511
- 2227 Wayside Dr NE
