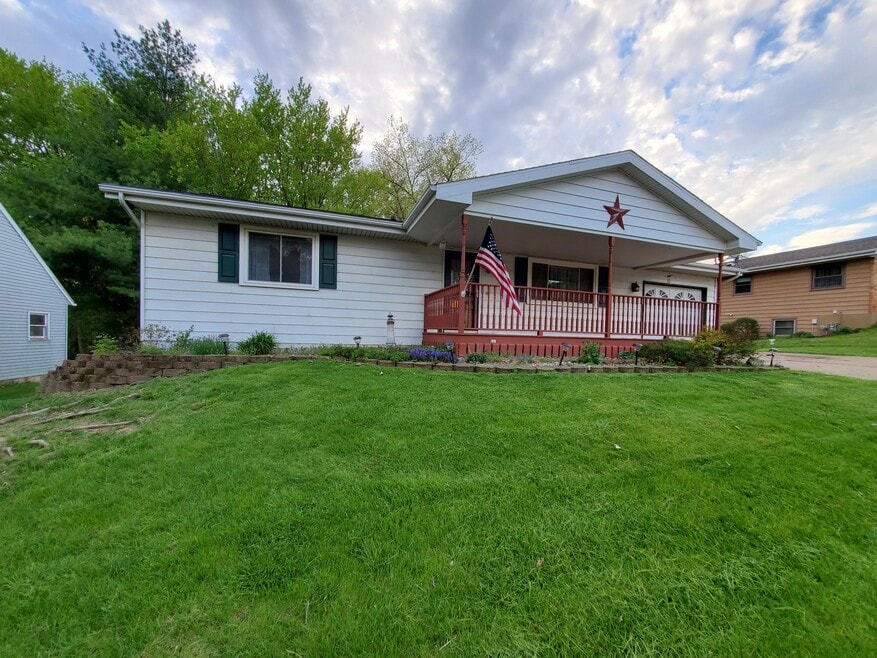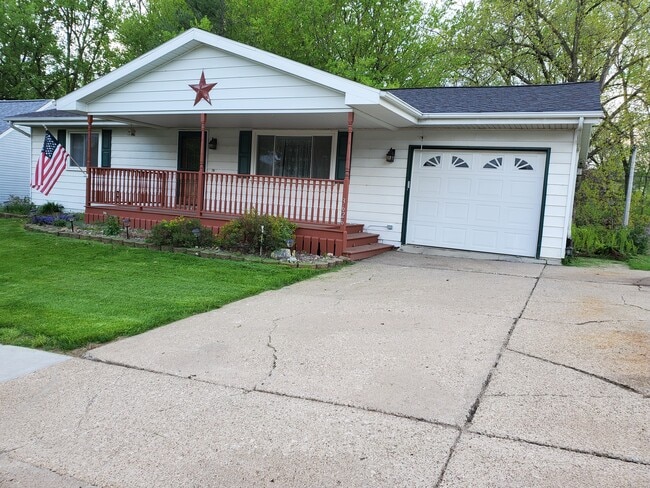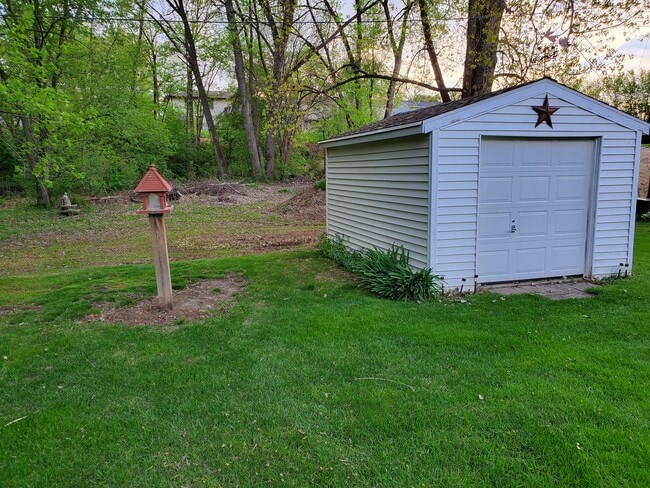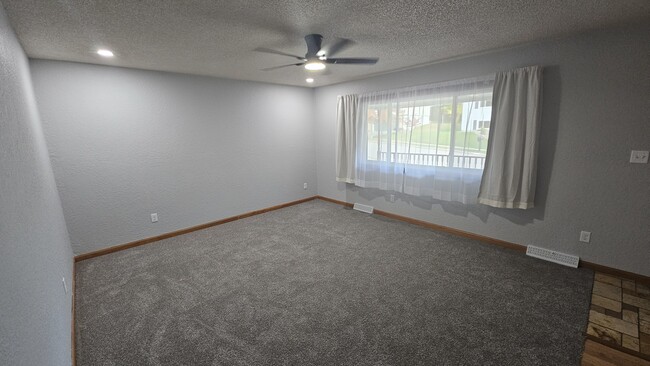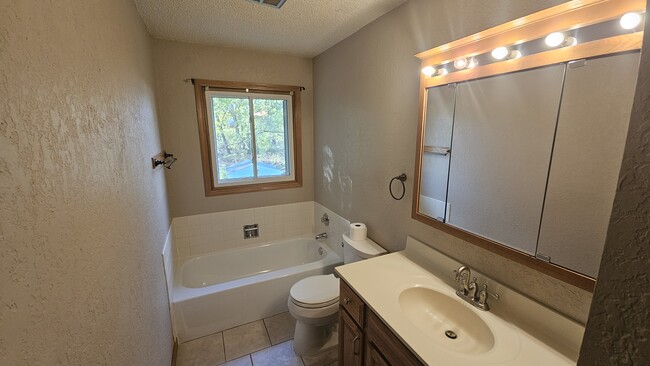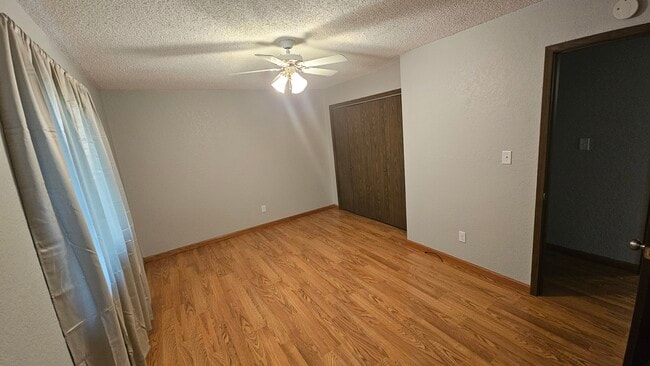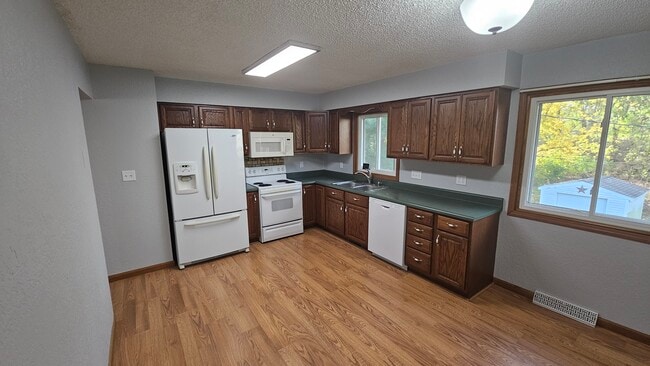3626 Keymeer Dr Dubuque, IA 52002
3
Beds
2
Baths
1,940
Sq Ft
9,017
Sq Ft Lot
About This Home
Very nice 3 bed 2 bath home in a great neighborhood. Plenty of storage space throughout. Entertain gusts with the built in bar in the basement and beautiful patio out back! Updated flooring and fixtures. Tenant covers utilities and lawn care.
Owner is a licensed real estate agent in Iowa.
Listing Provided By


Map
Nearby Homes
- 2209 South Way
- 1743 Lea Ln
- 3962 Aurora St
- 3725 Asbury Rd
- 2281 Pasadena Dr
- 2418 Hacienda Dr
- 1650 Alicia St
- 3424 Glencove Ln
- 3427 Crestwood Dr
- 3428 Crestwood Dr
- 1846 Carter Rd
- 3455 Daniels St
- 3640 Seville Dr
- 3065 Foothill Ct
- 3494 Waller St
- 1860 Carter Rd
- 2399 Trygg Dr
- 2060 Carter Rd
- 2380 Trygg Dr
- 2290 Theda Dr
- 2005 Admiral St
- 3700 Pennsylvania Ave
- 1507-1575 Wingate Dr
- 3129 Hillcrest Rd
- 3125 Pennsylvania Ave
- 1600-1694 Radford Rd
- 2985 Hales Mill Rd Unit 1
- 3294 Lake Ridge Dr
- 513 Kaufmann Ave
- 625 Alpine St Unit 1
- 2163 Black Foot Ln
- 6353 Pawnee Ln
- 784 Wilson St Unit 784 Half
- 1631 Main St Unit 1
- 1631 Main St Unit 1
- 360 Shrewsbury Ln
- 2255 Jackson St
- 1182 Locust St Unit 7
- 115 W 13th St Unit 3
- 731 Bluff St
