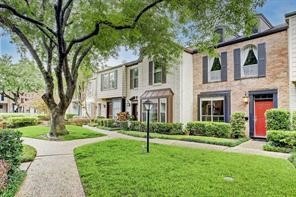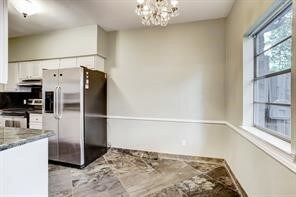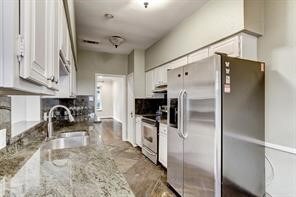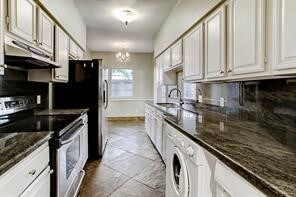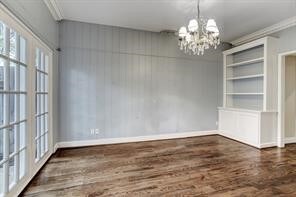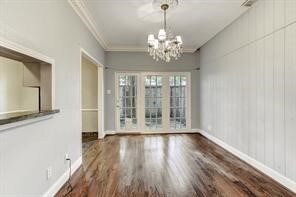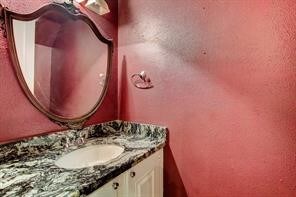
3626 Lake St Unit 13 Houston, TX 77098
Greenway-Upper Kirby NeighborhoodHighlights
- Gated with Attendant
- In Ground Pool
- Traditional Architecture
- Poe Elementary School Rated A-
- Deck
- Wood Flooring
About This Home
As of April 2024Full updated, no carpet, high-end solid hardwood flooring, granite tile flooring (entry), slate flooring (kitchen, all bathrooms), granite countertops, undermount sinks, glass shower doors, new shower tile, new toilets, door moldings, crown molding, tall baseboards, antique glass doorknobs, flagstone patio, walk-in closets, ample storage, built-in in the dining room, and so much more!
***All room sizes are approximate***
Last Agent to Sell the Property
MEADOWS COMPANY, REALTORS License #0520676 Listed on: 03/17/2022
Property Details
Home Type
- Condominium
Est. Annual Taxes
- $6,862
Year Built
- Built in 1972
Lot Details
- East Facing Home
- Fenced Yard
HOA Fees
- $386 Monthly HOA Fees
Home Design
- Traditional Architecture
- Brick Exterior Construction
- Slab Foundation
- Composition Roof
- Cement Siding
Interior Spaces
- 1,558 Sq Ft Home
- 2-Story Property
- Crown Molding
- High Ceiling
- Ceiling Fan
- Family Room
- Living Room
- Breakfast Room
- Dining Room
- Open Floorplan
- Home Office
- Utility Room
Kitchen
- Electric Oven
- Electric Range
- Free-Standing Range
- Dishwasher
- Disposal
Flooring
- Wood
- Stone
- Slate Flooring
Bedrooms and Bathrooms
- 2 Bedrooms
- En-Suite Primary Bedroom
- Single Vanity
- Bathtub with Shower
Laundry
- Laundry in Utility Room
- Dryer
- Washer
Home Security
Parking
- 2 Carport Spaces
- Additional Parking
Eco-Friendly Details
- Energy-Efficient Insulation
- Energy-Efficient Thermostat
- Ventilation
Pool
- In Ground Pool
- Gunite Pool
Outdoor Features
- Deck
- Patio
- Outdoor Storage
Schools
- Poe Elementary School
- Lanier Middle School
- Lamar High School
Utilities
- Central Heating and Cooling System
- Programmable Thermostat
Listing and Financial Details
- Exclusions: breakfast room chandelier
Community Details
Overview
- Association fees include insurance, ground maintenance, maintenance structure, sewer, trash, water
- Krj Management Association
- Madison Place T/H U/R Subdivision
Recreation
- Community Pool
Pet Policy
- The building has rules on how big a pet can be within a unit
Security
- Gated with Attendant
- Fire and Smoke Detector
Ownership History
Purchase Details
Home Financials for this Owner
Home Financials are based on the most recent Mortgage that was taken out on this home.Purchase Details
Home Financials for this Owner
Home Financials are based on the most recent Mortgage that was taken out on this home.Purchase Details
Purchase Details
Home Financials for this Owner
Home Financials are based on the most recent Mortgage that was taken out on this home.Similar Homes in Houston, TX
Home Values in the Area
Average Home Value in this Area
Purchase History
| Date | Type | Sale Price | Title Company |
|---|---|---|---|
| Deed | -- | Riverway Title | |
| Deed | -- | None Listed On Document | |
| Warranty Deed | -- | Charter Title Company | |
| Warranty Deed | -- | -- |
Mortgage History
| Date | Status | Loan Amount | Loan Type |
|---|---|---|---|
| Open | $200,000 | New Conventional | |
| Previous Owner | $58,428 | Stand Alone First | |
| Previous Owner | $69,000 | No Value Available |
Property History
| Date | Event | Price | Change | Sq Ft Price |
|---|---|---|---|---|
| 04/03/2024 04/03/24 | Sold | -- | -- | -- |
| 03/09/2024 03/09/24 | Pending | -- | -- | -- |
| 02/17/2024 02/17/24 | Price Changed | $375,000 | -2.6% | $241 / Sq Ft |
| 01/25/2024 01/25/24 | For Sale | $385,000 | +10.3% | $247 / Sq Ft |
| 05/16/2022 05/16/22 | Sold | -- | -- | -- |
| 03/30/2022 03/30/22 | Pending | -- | -- | -- |
| 03/17/2022 03/17/22 | For Sale | $349,000 | 0.0% | $224 / Sq Ft |
| 05/26/2021 05/26/21 | Rented | $2,200 | 0.0% | -- |
| 04/26/2021 04/26/21 | Under Contract | -- | -- | -- |
| 04/08/2021 04/08/21 | For Rent | $2,200 | -- | -- |
Tax History Compared to Growth
Tax History
| Year | Tax Paid | Tax Assessment Tax Assessment Total Assessment is a certain percentage of the fair market value that is determined by local assessors to be the total taxable value of land and additions on the property. | Land | Improvement |
|---|---|---|---|---|
| 2023 | $4,800 | $307,292 | $58,385 | $248,907 |
| 2022 | $6,766 | $307,292 | $58,385 | $248,907 |
| 2021 | $6,862 | $294,437 | $55,943 | $238,494 |
| 2020 | $7,130 | $294,437 | $55,943 | $238,494 |
| 2019 | $7,451 | $294,437 | $55,943 | $238,494 |
| 2018 | $5,372 | $278,883 | $52,988 | $225,895 |
| 2017 | $7,052 | $278,883 | $52,988 | $225,895 |
| 2016 | $7,052 | $278,883 | $52,988 | $225,895 |
| 2015 | -- | $278,883 | $52,988 | $225,895 |
| 2014 | -- | $263,983 | $50,157 | $213,826 |
Agents Affiliated with this Home
-
Lauren Brod
L
Seller's Agent in 2024
Lauren Brod
Happen Houston
(832) 877-9725
2 in this area
36 Total Sales
-
Brian Brookins

Buyer's Agent in 2024
Brian Brookins
Boulevard Realty
(713) 703-4855
1 in this area
17 Total Sales
-
Kathryn Stanford
K
Seller's Agent in 2022
Kathryn Stanford
MEADOWS COMPANY, REALTORS
(713) 775-6122
4 in this area
4 Total Sales
-
J
Seller's Agent in 2021
John Semmler
Semmler Pollard Properties
Map
Source: Houston Association of REALTORS®
MLS Number: 71412536
APN: 1010190020005
- 3708 Lake St
- 3776 Lake St
- 3749 Wakeforest St
- 3809 Wakeforest St
- 3319 Bammel Ln
- 3207 Sackett St
- 3236 Bammel Ln
- 3224 Bammel Ln
- 2423 W Main St Unit B
- 3007 Sackett St
- 3227 Audley St
- 3302 Audley St Unit 110
- 2323 W Main St Unit 202
- 2323 W Main St Unit 703
- 2323 W Main St Unit 305
- 2323 W Main St Unit 603
- 2323 W Main St Unit 204
- 2323 W Main St Unit 605
- 2323 W Main St Unit 402
- 2323 W Main St Unit 504
