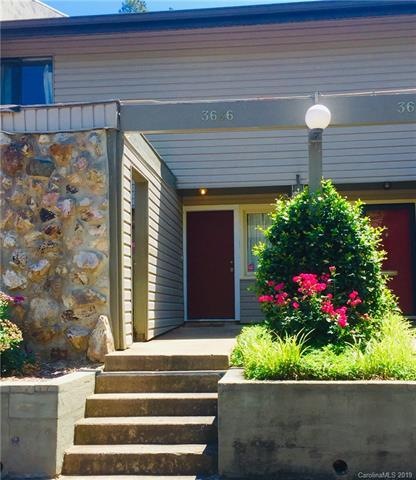
3626 Maple Glen Ln Charlotte, NC 28226
Governor's Square NeighborhoodHighlights
- Clubhouse
- Contemporary Architecture
- Community Pool
- Sharon Elementary Rated A-
- Pond
- Fireplace
About This Home
As of August 2020OPPORTUNITY IS KNOCKING!!! Here's the chance to buy in SouthPark for less than tax value. Update this unit and create your dream home. Great floorplan includes large living room with fireplace, 2 +1/2 baths, private patio. Clubhouse with pool. HVAC system updated 2 years ago. Stainless steel refrigerator, dishwasher, microwave, and range/oven. Close to Philips Place, Piedmont Row, SouthPark, and Strawberry Hill.
Unit being sold "as-is".
Last Agent to Sell the Property
Savvy + Co Real Estate License #289838 Listed on: 05/15/2019
Property Details
Home Type
- Condominium
Year Built
- Built in 1973
HOA Fees
- $223 Monthly HOA Fees
Home Design
- Contemporary Architecture
- Slab Foundation
- Vinyl Siding
Interior Spaces
- Fireplace
- Vinyl Flooring
- Oven
Outdoor Features
- Pond
Listing and Financial Details
- Assessor Parcel Number 183-151-26
Community Details
Overview
- Falcon One Association, Phone Number (704) 447-0159
Amenities
- Clubhouse
Recreation
- Community Pool
Ownership History
Purchase Details
Home Financials for this Owner
Home Financials are based on the most recent Mortgage that was taken out on this home.Purchase Details
Home Financials for this Owner
Home Financials are based on the most recent Mortgage that was taken out on this home.Purchase Details
Home Financials for this Owner
Home Financials are based on the most recent Mortgage that was taken out on this home.Similar Homes in Charlotte, NC
Home Values in the Area
Average Home Value in this Area
Purchase History
| Date | Type | Sale Price | Title Company |
|---|---|---|---|
| Warranty Deed | $172,000 | Morehead Title | |
| Warranty Deed | $145,000 | None Available | |
| Interfamily Deed Transfer | -- | None Available |
Mortgage History
| Date | Status | Loan Amount | Loan Type |
|---|---|---|---|
| Open | $154,800 | New Conventional | |
| Previous Owner | $143,500 | Second Mortgage Made To Cover Down Payment | |
| Previous Owner | $106,500 | New Conventional | |
| Previous Owner | $95,600 | Unknown | |
| Previous Owner | $81,000 | Unknown | |
| Previous Owner | $15,000 | Credit Line Revolving | |
| Previous Owner | $80,000 | Unknown | |
| Previous Owner | $32,300 | Credit Line Revolving |
Property History
| Date | Event | Price | Change | Sq Ft Price |
|---|---|---|---|---|
| 08/17/2020 08/17/20 | Sold | $172,000 | -4.4% | $147 / Sq Ft |
| 07/01/2020 07/01/20 | Pending | -- | -- | -- |
| 06/29/2020 06/29/20 | Price Changed | $180,000 | -2.7% | $153 / Sq Ft |
| 06/29/2020 06/29/20 | For Sale | $185,000 | 0.0% | $158 / Sq Ft |
| 06/12/2020 06/12/20 | Pending | -- | -- | -- |
| 05/22/2020 05/22/20 | For Sale | $185,000 | +27.6% | $158 / Sq Ft |
| 07/08/2019 07/08/19 | Sold | $145,000 | 0.0% | $123 / Sq Ft |
| 05/31/2019 05/31/19 | Pending | -- | -- | -- |
| 05/24/2019 05/24/19 | For Sale | $145,000 | 0.0% | $123 / Sq Ft |
| 05/23/2019 05/23/19 | Pending | -- | -- | -- |
| 05/15/2019 05/15/19 | For Sale | $145,000 | -- | $123 / Sq Ft |
Tax History Compared to Growth
Tax History
| Year | Tax Paid | Tax Assessment Tax Assessment Total Assessment is a certain percentage of the fair market value that is determined by local assessors to be the total taxable value of land and additions on the property. | Land | Improvement |
|---|---|---|---|---|
| 2023 | $1,529 | $252,555 | $0 | $252,555 |
| 2022 | $1,756 | $169,000 | $0 | $169,000 |
| 2021 | $1,745 | $169,000 | $0 | $169,000 |
| 2020 | $1,738 | $169,000 | $0 | $169,000 |
| 2019 | $1,722 | $169,000 | $0 | $169,000 |
| 2018 | $1,405 | $101,500 | $22,500 | $79,000 |
| 2017 | $1,377 | $101,500 | $22,500 | $79,000 |
| 2016 | $1,367 | $101,500 | $22,500 | $79,000 |
| 2015 | $1,356 | $101,500 | $22,500 | $79,000 |
| 2014 | $1,343 | $101,500 | $22,500 | $79,000 |
Agents Affiliated with this Home
-

Seller's Agent in 2020
Cecilia Lilly
Keller Williams Ballantyne Area
(828) 551-5450
1 in this area
116 Total Sales
-

Buyer's Agent in 2020
Eve Davis
Dickens Mitchener & Associates Inc
(704) 999-0719
2 in this area
54 Total Sales
-
K
Seller's Agent in 2019
Kelly King
Savvy + Co Real Estate
(704) 582-1119
39 Total Sales
Map
Source: Canopy MLS (Canopy Realtor® Association)
MLS Number: CAR3509432
APN: 183-151-26
- 3655 Maple Glenn Ln
- 3615 Maple Glenn Ln Unit 8
- 3737 Winding Creek Ln Unit 3737
- 3740 Winding Creek Ln
- 3508 Colony Crossing Dr Unit 5
- 4708 S Hill View Dr Unit 7
- 4937 S Hill View Dr Unit 44
- 4941 S Hill View Dr Unit 46
- 4429 Cameron Oaks Dr
- 4854 S Hill View Dr Unit 29
- 4026 Sharon View Rd
- 2501 Handley Place
- 4026 Chevington Rd Unit 101
- 4523 Fox Brook Ln
- 4536 Fox Brook Ln
- 3336 Landerwood Dr
- 3504 Mountainbrook Rd
- 4300 Cameron Oaks Dr
- 3329 Winnipeg Cir
- 2103 Cortelyou Rd
