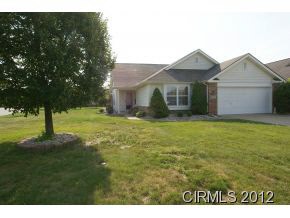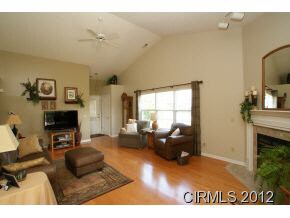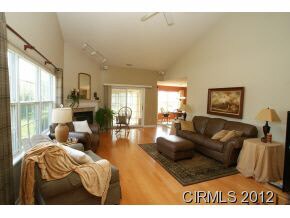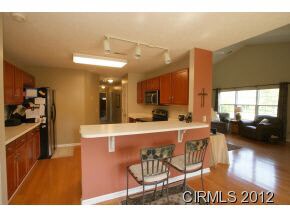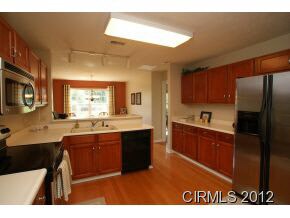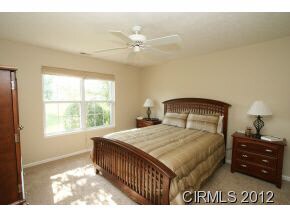
3626 Meadow View Dr Kokomo, IN 46902
Wildcat NeighborhoodHighlights
- Wood Flooring
- 1 Fireplace
- Enclosed patio or porch
- Western Middle School Rated A-
- Walk-In Pantry
- 2 Car Attached Garage
About This Home
As of August 2024#5182 Best of both condo & single family living! Enjoy your free-standing home, overlook the golf course, enjoy the sun room, relax on the paver patio and leave the outside maintenance to someone else! This split bedroom floor plan condo has been upgraded with hardwood flooring throughout the main living areas, vaulted ceiling & corner fireplace in the great room, stainless steel appliances in the kitchen complete with eat-in bar, and a fabulous master bath with ceramic tile flooring, garden tub, walk-in shower, double vanity, and walk-in closet. Why wait? Start enjoying your home in this condo.
Property Details
Home Type
- Condominium
Est. Annual Taxes
- $635
Year Built
- Built in 1995
HOA Fees
- $111 Monthly HOA Fees
Parking
- 2 Car Attached Garage
- Garage Door Opener
Home Design
- Brick Exterior Construction
- Slab Foundation
- Vinyl Construction Material
Interior Spaces
- 1,516 Sq Ft Home
- Bar
- 1 Fireplace
Kitchen
- Walk-In Pantry
- Disposal
Flooring
- Wood
- Tile
Bedrooms and Bathrooms
- 3 Bedrooms
- 2 Full Bathrooms
- Garden Bath
Home Security
Outdoor Features
- Enclosed patio or porch
Utilities
- Forced Air Heating and Cooling System
- Heating System Uses Gas
- Cable TV Available
Community Details
- Fire and Smoke Detector
Listing and Financial Details
- Assessor Parcel Number 34-09-23-303-001.000-006
Ownership History
Purchase Details
Home Financials for this Owner
Home Financials are based on the most recent Mortgage that was taken out on this home.Purchase Details
Home Financials for this Owner
Home Financials are based on the most recent Mortgage that was taken out on this home.Purchase Details
Home Financials for this Owner
Home Financials are based on the most recent Mortgage that was taken out on this home.Similar Homes in Kokomo, IN
Home Values in the Area
Average Home Value in this Area
Purchase History
| Date | Type | Sale Price | Title Company |
|---|---|---|---|
| Warranty Deed | $235,000 | None Listed On Document | |
| Deed | $170,000 | Metropolitan Title | |
| Deed | $150,000 | Metropolitan Title |
Mortgage History
| Date | Status | Loan Amount | Loan Type |
|---|---|---|---|
| Open | $188,000 | New Conventional |
Property History
| Date | Event | Price | Change | Sq Ft Price |
|---|---|---|---|---|
| 08/09/2024 08/09/24 | Sold | $235,000 | -2.0% | $155 / Sq Ft |
| 06/18/2024 06/18/24 | Price Changed | $239,900 | -4.0% | $158 / Sq Ft |
| 06/05/2024 06/05/24 | Price Changed | $249,900 | -2.0% | $165 / Sq Ft |
| 05/02/2024 05/02/24 | For Sale | $254,900 | +49.9% | $168 / Sq Ft |
| 09/23/2016 09/23/16 | Sold | $170,000 | -2.8% | $112 / Sq Ft |
| 08/21/2016 08/21/16 | Pending | -- | -- | -- |
| 06/26/2016 06/26/16 | For Sale | $174,900 | +16.6% | $115 / Sq Ft |
| 10/09/2012 10/09/12 | Sold | $150,000 | 0.0% | $99 / Sq Ft |
| 09/09/2012 09/09/12 | Pending | -- | -- | -- |
| 07/24/2012 07/24/12 | For Sale | $150,000 | -- | $99 / Sq Ft |
Tax History Compared to Growth
Tax History
| Year | Tax Paid | Tax Assessment Tax Assessment Total Assessment is a certain percentage of the fair market value that is determined by local assessors to be the total taxable value of land and additions on the property. | Land | Improvement |
|---|---|---|---|---|
| 2024 | $1,947 | $208,800 | $32,100 | $176,700 |
| 2023 | $1,947 | $194,700 | $32,100 | $162,600 |
| 2022 | $1,947 | $194,700 | $32,100 | $162,600 |
| 2021 | $1,722 | $172,200 | $32,100 | $140,100 |
| 2020 | $1,672 | $167,200 | $30,200 | $137,000 |
| 2019 | $1,606 | $160,600 | $30,200 | $130,400 |
| 2018 | $1,541 | $154,100 | $30,200 | $123,900 |
| 2017 | $1,516 | $151,600 | $30,200 | $121,400 |
| 2016 | $1,441 | $144,100 | $33,700 | $110,400 |
| 2014 | $516 | $139,100 | $33,700 | $105,400 |
| 2013 | $267 | $123,700 | $33,700 | $90,000 |
Agents Affiliated with this Home
-
Pam Maloney

Seller's Agent in 2024
Pam Maloney
RE/MAX
(765) 438-1132
2 in this area
109 Total Sales
-
Lindsay Lewis
L
Buyer's Agent in 2024
Lindsay Lewis
Keystone Property Group, LLC
2 in this area
20 Total Sales
-
Naomi Eason

Seller's Agent in 2016
Naomi Eason
RE/MAX
(765) 434-8840
6 in this area
414 Total Sales
Map
Source: Indiana Regional MLS
MLS Number: 748705
APN: 34-09-23-303-001.000-006
- 1813 Hunter's Cove Cir
- 1766 Hunter's Cove Cir
- 4156 Sheffield Cir
- 4153 Lake Windemere Ln
- 1545 W 400 S
- 1702 Timber Valley Ct
- 1740 Pond View Dr
- 2191 Beech Tree Ct
- 2187 Beech Tree Ct
- 3202 Crooked Stick Dr
- 2179 Beech Tree Ct
- 2161 Maple Leaf Dr
- 3139 Crooked Stick Dr
- 4251 Coventry Dr
- 3055 Emerald Ct
- 2026 Oak Leaf Ct
- 3059 Emerald Ct
- 4104 Blue Spruce Hill Rd
- 0 W Alto Rd
- 763 W 400 S
