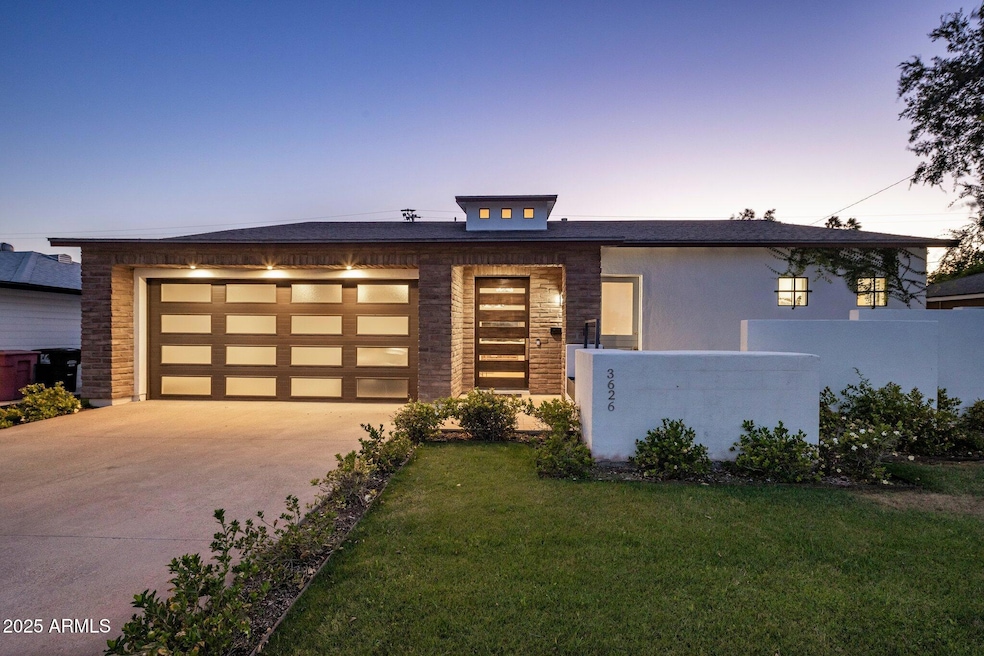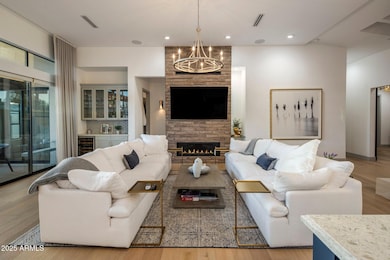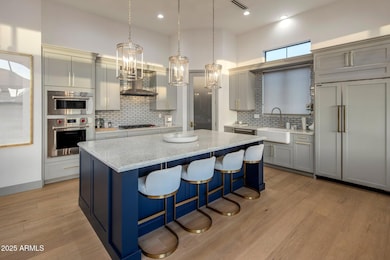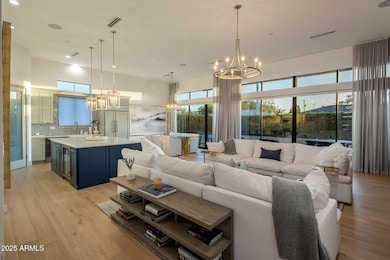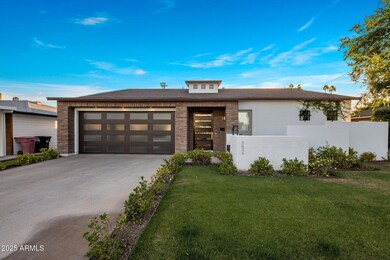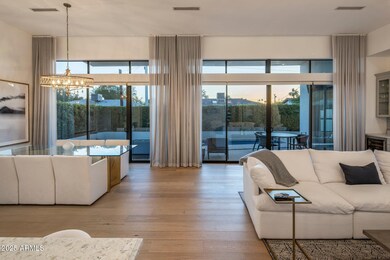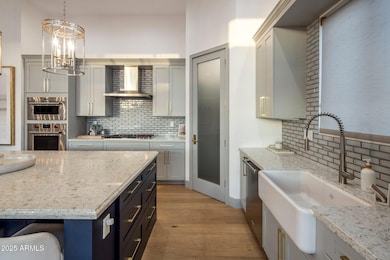3626 N Mohave Way Scottsdale, AZ 85251
South Scottsdale NeighborhoodEstimated payment $8,595/month
Highlights
- Play Pool
- Two Primary Bathrooms
- Outdoor Fireplace
- Tavan Elementary School Rated A
- Wolf Appliances
- Wood Flooring
About This Home
Located in the coveted Southwest Village neighborhood in the heart of Old Town Scottsdale. This home is a jewel box and ideal for entertaining. Featuring an open-concept floor plan, with 12-foot ceilings and walls of glass that fill the interior with an abundance of natural light throughout. A chef's kitchen anchors the space with quartz countertops, two-tone cabinetry, and an oversized island with ample storage. Complete with premium Sub-Zero and Wolf stainless steel appliances, including cabinetry paneled built-in refrigerators complimenting the custom built-in bar in the Great Room. A full height custom stone fireplace completes the Great Room space providing a sense of warmth and comfort... The Primary Suite offers a spa-like retreat with a cast iron soaking tub, oversized shower, dual vanities, and a custom walk-in closet. Throughout the home, motorized shades and integrated surround sound enhance the everyday experience. Sliding glass doors open to a serene backyard with a covered patio, heated pool, and Camelback Mountain views. An inviting setting for both relaxation and entertaining, this modern residence blends luxury, comfort, and convenience just minutes from world-class dining, shopping, and Spring Training.
Home Details
Home Type
- Single Family
Est. Annual Taxes
- $3,330
Year Built
- Built in 2020
Lot Details
- 6,374 Sq Ft Lot
- Block Wall Fence
- Artificial Turf
- Front and Back Yard Sprinklers
Parking
- 2 Car Garage
- Garage Door Opener
Home Design
- Wood Frame Construction
- Composition Roof
- Stucco
Interior Spaces
- 2,258 Sq Ft Home
- 1-Story Property
- Gas Fireplace
- Double Pane Windows
- Family Room with Fireplace
Kitchen
- Gas Cooktop
- Built-In Microwave
- Wolf Appliances
- Kitchen Island
- Granite Countertops
Flooring
- Wood
- Tile
Bedrooms and Bathrooms
- 3 Bedrooms
- Two Primary Bathrooms
- Primary Bathroom is a Full Bathroom
- 3 Bathrooms
- Dual Vanity Sinks in Primary Bathroom
- Hydromassage or Jetted Bathtub
- Bathtub With Separate Shower Stall
Outdoor Features
- Play Pool
- Covered Patio or Porch
- Outdoor Fireplace
Schools
- Tavan Elementary School
- Ingleside Middle School
- Arcadia High School
Utilities
- Central Air
- Heating System Uses Natural Gas
- Tankless Water Heater
- High Speed Internet
- Cable TV Available
Community Details
- No Home Owners Association
- Association fees include no fees
- Southwest Village Subdivision
Listing and Financial Details
- Tax Lot 171
- Assessor Parcel Number 130-06-024
Map
Home Values in the Area
Average Home Value in this Area
Tax History
| Year | Tax Paid | Tax Assessment Tax Assessment Total Assessment is a certain percentage of the fair market value that is determined by local assessors to be the total taxable value of land and additions on the property. | Land | Improvement |
|---|---|---|---|---|
| 2025 | $3,557 | $58,090 | -- | -- |
| 2024 | $3,285 | $55,323 | -- | -- |
| 2023 | $3,285 | $104,310 | $20,860 | $83,450 |
| 2022 | $3,086 | $74,780 | $14,950 | $59,830 |
| 2021 | $3,916 | $70,280 | $14,050 | $56,230 |
| 2020 | $1,497 | $29,130 | $5,820 | $23,310 |
| 2019 | $1,241 | $26,470 | $5,290 | $21,180 |
| 2018 | $1,212 | $25,510 | $5,100 | $20,410 |
| 2017 | $1,144 | $22,830 | $4,560 | $18,270 |
| 2016 | $1,121 | $21,080 | $4,210 | $16,870 |
| 2015 | $1,077 | $19,750 | $3,950 | $15,800 |
Property History
| Date | Event | Price | List to Sale | Price per Sq Ft | Prior Sale |
|---|---|---|---|---|---|
| 10/06/2025 10/06/25 | For Sale | $1,575,000 | +43.2% | $698 / Sq Ft | |
| 07/14/2021 07/14/21 | Sold | $1,100,000 | -4.3% | $480 / Sq Ft | View Prior Sale |
| 07/09/2021 07/09/21 | Price Changed | $1,150,000 | 0.0% | $502 / Sq Ft | |
| 01/12/2021 01/12/21 | Pending | -- | -- | -- | |
| 09/21/2020 09/21/20 | For Sale | $1,150,000 | -- | $502 / Sq Ft |
Purchase History
| Date | Type | Sale Price | Title Company |
|---|---|---|---|
| Warranty Deed | $1,100,000 | Greystone Title Agency Llc | |
| Warranty Deed | $350,000 | Chicago Title Agency Inc | |
| Interfamily Deed Transfer | -- | Old Republic Title Agency | |
| Interfamily Deed Transfer | -- | -- |
Mortgage History
| Date | Status | Loan Amount | Loan Type |
|---|---|---|---|
| Previous Owner | $260,000 | Stand Alone First | |
| Previous Owner | $168,000 | New Conventional |
Source: Arizona Regional Multiple Listing Service (ARMLS)
MLS Number: 6929723
APN: 130-06-024
- 6541 E 2nd St
- 6545 E 1st St Unit 6
- 3704 N Kachina Ln
- 6521 E 5th St
- 3811 N 64th St
- 3501 N 64th St Unit 11
- 3538 N Pueblo Way
- 6706 E 1st Ave
- 6723 E 1st Ave
- 3635 N 68th St Unit 5
- 6649 E Lafayette Blvd
- 3219 N 66th St
- 6803 E Main St Unit 4415
- 6803 E Main St Unit 4411
- 6803 E Main St Unit 4413
- 6803 E Main St Unit 4406
- 6803 E Main St Unit 2210
- 6803 E Main St Unit 1110
- 6803 E Main St Unit 5503
- 6803 E Main St Unit 1106
- 3602 N Navajo Trail
- 3414 N Navajo Trail
- 6433 E Calle Camelia
- 3501 N 64th St Unit 22
- 3513 N Apache Way
- 6705 E 1st Ave
- 6505-6509 E Osborn Rd
- 6505 E Osborn Rd Unit 1
- 6505 E Osborn Rd Unit 2-2
- 6505 E Osborn Rd Unit 2-1
- 6505 E Osborn Rd Unit OFC
- 3635 N 68th St Unit 5
- 6804 E 2nd St Unit 18
- 6804 E 2nd St Unit 2
- 6805 E 2nd St Unit 11
- 3301 N 66th Place Unit A
- 3301 N 66th Place Unit B
- 3301 N 66th Place Unit D
- 6803 E Main St Unit 5503
- 6803 E Main St Unit 3307
