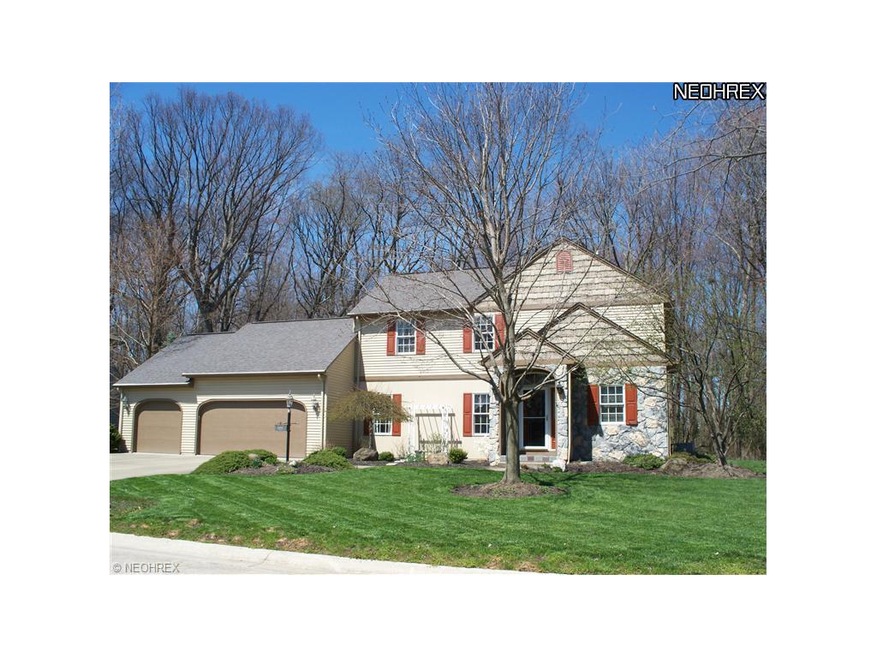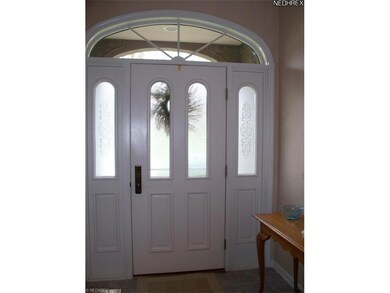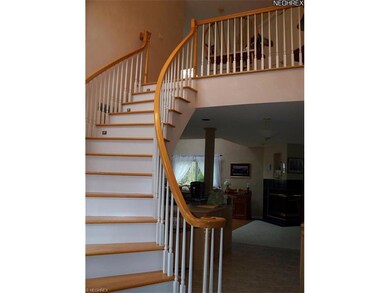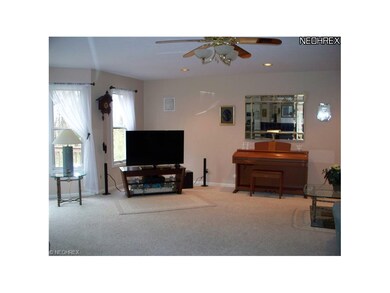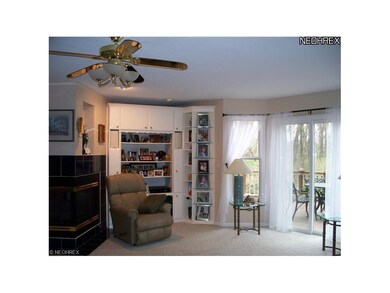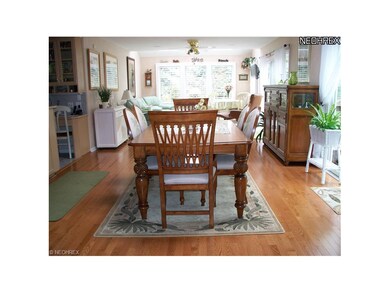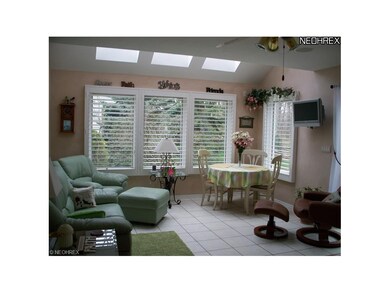
Highlights
- View of Trees or Woods
- Colonial Architecture
- Wooded Lot
- Woodlands Intermediate School Rated A-
- Deck
- 1 Fireplace
About This Home
As of October 2020Custom Prete built Colonial home 2 blocks from Plumbrook Country Club. Your backyard backs up to Osborne Park Woods and is a birders/nature lovers paradise! Open floor plan with 2-sided gas fireplace; gourmet Shur kitchen with many built-ins. First floor bedroom/bath could be the master; first floor laundry. 4-season room looks out over the woods, with access to the huge deck. Deck can also be accessed from living room and dining room. Master suite is located on second floor for privacy, and another 2 bedrooms are also located on 2nd floor. So many extra features..security system, solar lights on deck, landscape lights, under-cabinet kitchen lights provide low lights at the floor level, natural gas connection for the outdoor grill and much, much more! Lovingly taken care of by the original owners! These homes do not come on the market very often...you don't want to let this one slip away!
Last Agent to Sell the Property
Howard Hanna License #352584 Listed on: 04/19/2013

Last Buyer's Agent
Non-Member Non-Member
Non-Member License #9999
Home Details
Home Type
- Single Family
Est. Annual Taxes
- $5,010
Year Built
- Built in 1994
Lot Details
- 0.27 Acre Lot
- Lot Dimensions are 100x116
- Cul-De-Sac
- West Facing Home
- Wooded Lot
Home Design
- Colonial Architecture
- Asphalt Roof
- Stone Siding
- Vinyl Construction Material
Interior Spaces
- 3,152 Sq Ft Home
- 2-Story Property
- 1 Fireplace
- Views of Woods
- Home Security System
Kitchen
- Dishwasher
- Disposal
Bedrooms and Bathrooms
- 4 Bedrooms
- 3 Full Bathrooms
Laundry
- Dryer
- Washer
Basement
- Sump Pump
- Crawl Space
Parking
- 3 Car Attached Garage
- Garage Door Opener
Outdoor Features
- Deck
Utilities
- Forced Air Heating and Cooling System
- Heating System Uses Gas
Community Details
- Turfside Community
Listing and Financial Details
- Assessor Parcel Number 3900828009
Ownership History
Purchase Details
Home Financials for this Owner
Home Financials are based on the most recent Mortgage that was taken out on this home.Purchase Details
Home Financials for this Owner
Home Financials are based on the most recent Mortgage that was taken out on this home.Purchase Details
Home Financials for this Owner
Home Financials are based on the most recent Mortgage that was taken out on this home.Similar Homes in Huron, OH
Home Values in the Area
Average Home Value in this Area
Purchase History
| Date | Type | Sale Price | Title Company |
|---|---|---|---|
| Quit Claim Deed | $150,000 | None Listed On Document | |
| Warranty Deed | $309,900 | Hartung Title Order | |
| Fiduciary Deed | $269,600 | None Available |
Mortgage History
| Date | Status | Loan Amount | Loan Type |
|---|---|---|---|
| Open | $100,000 | Seller Take Back | |
| Previous Owner | $154,950 | New Conventional | |
| Previous Owner | $215,680 | New Conventional | |
| Previous Owner | $100,000 | Future Advance Clause Open End Mortgage | |
| Previous Owner | $50,000 | Credit Line Revolving |
Property History
| Date | Event | Price | Change | Sq Ft Price |
|---|---|---|---|---|
| 10/29/2020 10/29/20 | Sold | $309,900 | -1.9% | $98 / Sq Ft |
| 09/14/2020 09/14/20 | Pending | -- | -- | -- |
| 08/28/2020 08/28/20 | Price Changed | $315,900 | -0.6% | $100 / Sq Ft |
| 08/14/2020 08/14/20 | Price Changed | $317,900 | -0.6% | $101 / Sq Ft |
| 05/24/2020 05/24/20 | For Sale | $319,900 | +18.7% | $101 / Sq Ft |
| 06/14/2013 06/14/13 | Sold | $269,600 | -9.8% | $86 / Sq Ft |
| 05/05/2013 05/05/13 | Pending | -- | -- | -- |
| 04/19/2013 04/19/13 | For Sale | $299,000 | -- | $95 / Sq Ft |
Tax History Compared to Growth
Tax History
| Year | Tax Paid | Tax Assessment Tax Assessment Total Assessment is a certain percentage of the fair market value that is determined by local assessors to be the total taxable value of land and additions on the property. | Land | Improvement |
|---|---|---|---|---|
| 2024 | $4,625 | $124,722 | $20,555 | $104,167 |
| 2023 | $3,507 | $105,000 | $18,270 | $86,730 |
| 2022 | $3,571 | $105,007 | $18,270 | $86,737 |
| 2021 | $3,564 | $105,010 | $18,270 | $86,740 |
| 2020 | $3,988 | $95,560 | $18,270 | $77,290 |
| 2019 | $4,134 | $95,560 | $18,270 | $77,290 |
| 2018 | $4,157 | $95,560 | $18,270 | $77,290 |
| 2017 | $4,291 | $95,780 | $19,490 | $76,290 |
| 2016 | $4,240 | $95,780 | $19,490 | $76,290 |
| 2015 | $4,168 | $95,780 | $19,490 | $76,290 |
| 2014 | $4,223 | $95,780 | $19,490 | $76,290 |
| 2013 | $3,782 | $95,780 | $19,490 | $76,290 |
Agents Affiliated with this Home
-
C
Seller's Agent in 2020
Chris Wechter
Deleted Agent
-
Joy Berquist

Buyer's Agent in 2020
Joy Berquist
Berkshire Hathaway HomeServices Professional Realty
(419) 656-1029
11 in this area
106 Total Sales
-
Donna Schoonmaker

Seller's Agent in 2013
Donna Schoonmaker
Howard Hanna
(419) 260-4486
2 in this area
140 Total Sales
-
N
Buyer's Agent in 2013
Non-Member Non-Member
Non-Member
Map
Source: MLS Now
MLS Number: 3400891
APN: 39-00828-009
- 3616 Turfside Cir Unit B
- 21 Turfside Cir
- 0 Turfside Cir
- 5003 Coventry Cir
- 3826 Windsor Bridge Cir
- 3813 Joti Ave
- 3845 Windsor Bridge Cir
- 3912 Coventry Ln
- 3905 Hilltop Dr
- 3901 Autumn Dr
- 6029 Coventry Cir
- 6023 Coventry Cir
- 5033 Coventry Cir
- 5013 Coventry Cir
- 5011 Coventry Cir
- 5007 Coventry Cir
- 5009 Coventry Cir
- 22 Galloway Rd
- 2307 Deerpath Dr
- 3224 Angels Way
