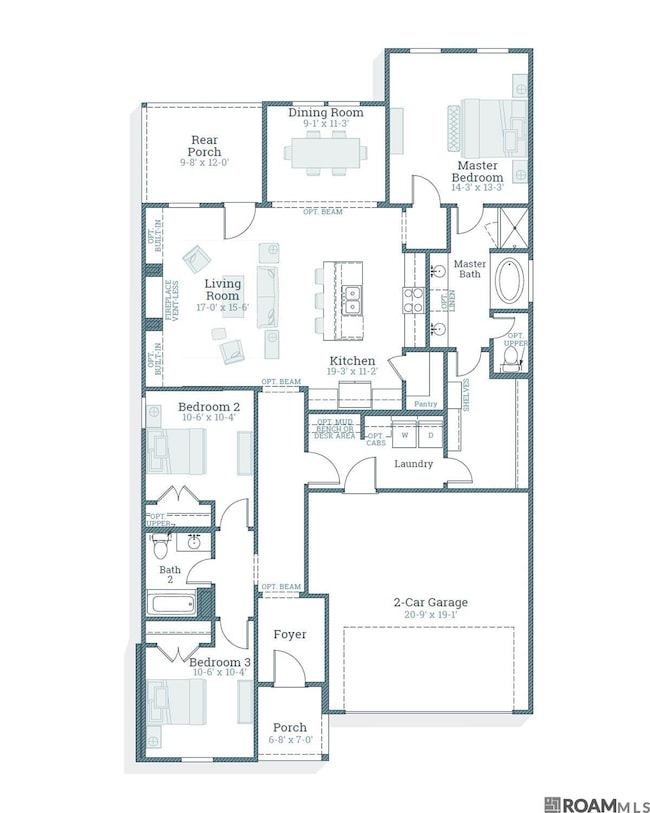36262 Belle Parc Ave Geismar, LA 70734
Geismar NeighborhoodEstimated payment $2,230/month
Highlights
- New Construction
- Traditional Architecture
- Covered Patio or Porch
- Spanish Lake Primary School Rated A
- Mud Room
- Walk-In Pantry
About This Home
Parker A by Level Homes is a thoughtfully designed 1,759 sq. ft. home featuring three bedrooms, two baths, and an open-concept layout that maximizes space and functionality. The living room and kitchen flow seamlessly together, and the dining room is set off the kitchen and overlooks the rear yard. The stunning kitchen features custom painted cabinetry with 5” hardware pulls, 3 cm granite countertops with a white subway tile backsplash, spacious center island with sink and over hanging pendant lighting, stainless steel appliances and a walk-in corner pantry. The living room is spacious and provides access to the covered rear porch, perfect for outdoor enjoyment. The primary suite is tucked away at the back of the home for privacy, featuring a large bedroom, ensuite bath with dual vanities, a soaking tub, a separate shower, and a walk-in closet. The secondary bedrooms are located on the opposite side of the home and share a full bath. The mud room / laundry room is located off the garage entry and has room for an “optional” mud bench, desk &/or additional laundry cabinet options. The yard will be professionally landscaped and fully sodded. THIS IS PROPOSED CONSTRUCTION THAT CAN BE BUILT WITHIN 6 MONTHS FROM THE TIME OF CONTRACT. BUYERS CAN CUSTOMIZE AT THE BUILDER’S DESIGN CENTER. Belle Savanne is a walkable neighborhood with scenic lakes, green space, and a resort-style pool with cabana. Other homesites and floor plans available.
Listing Agent
Keller Williams Realty Red Stick Partners License #0995681282 Listed on: 09/10/2025

Home Details
Home Type
- Single Family
Year Built
- New Construction
Lot Details
- 7,405 Sq Ft Lot
- Lot Dimensions are 53x140
- Landscaped
HOA Fees
- $60 Monthly HOA Fees
Home Design
- Home to be built
- Traditional Architecture
- Brick Exterior Construction
- Slab Foundation
- Frame Construction
- Shingle Roof
Interior Spaces
- 1,759 Sq Ft Home
- 1-Story Property
- Crown Molding
- Ceiling height of 9 feet or more
- Ceiling Fan
- Pendant Lighting
- Ventless Fireplace
- Gas Log Fireplace
- Mud Room
- Attic Access Panel
- Fire and Smoke Detector
Kitchen
- Breakfast Bar
- Walk-In Pantry
- Oven or Range
- Gas Cooktop
- Microwave
- Dishwasher
- Stainless Steel Appliances
- Disposal
Flooring
- Carpet
- Ceramic Tile
Bedrooms and Bathrooms
- 3 Bedrooms
- En-Suite Bathroom
- Walk-In Closet
- 2 Full Bathrooms
- Double Vanity
- Soaking Tub
- Separate Shower
Laundry
- Laundry Room
- Washer and Dryer Hookup
Parking
- 2 Car Attached Garage
- Garage Door Opener
Outdoor Features
- Covered Patio or Porch
- Exterior Lighting
Utilities
- Cooling Available
- Heating Available
- Tankless Water Heater
- Gas Water Heater
Community Details
- Association fees include common areas, maint subd entry hoa, management
- Built by Level Construction & Development, LLC
- Belle Savanne Subdivision, Parker A Floorplan
Map
Home Values in the Area
Average Home Value in this Area
Property History
| Date | Event | Price | List to Sale | Price per Sq Ft |
|---|---|---|---|---|
| 09/15/2025 09/15/25 | Price Changed | $347,000 | -3.3% | $197 / Sq Ft |
| 09/10/2025 09/10/25 | For Sale | $359,000 | -- | $204 / Sq Ft |
Source: Greater Baton Rouge Association of REALTORS®
MLS Number: 2025016808
- 36250 Belle Parc Ave
- 36268 Belle Parc Ave
- Dixon Plan at Belle Savanne at Dutchtown
- Griffin Plan at Belle Savanne at Dutchtown
- Hughes Plan at Belle Savanne at Dutchtown
- Duplessis Plan at Belle Savanne at Dutchtown
- Hadley Plan at Belle Savanne at Dutchtown
- Springfield Plan at Belle Savanne at Dutchtown
- Parker Plan at Belle Savanne at Dutchtown
- Kaplan at Belle Savanne at Dutchtown
- Vacherie Plan at Belle Savanne at Dutchtown
- Brittany Plan at Belle Savanne at Dutchtown
- Tanner Plan at Belle Savanne at Dutchtown
- Orleans Plan at Belle Savanne at Dutchtown
- Dawson Plan at Belle Savanne at Dutchtown
- Gramercy Plan at Belle Savanne at Dutchtown
- Burnside Plan at Belle Savanne at Dutchtown
- Columbus Plan at Belle Savanne at Dutchtown
- Cameron Plan at Belle Savanne at Dutchtown
- 36259 Belle Parc Ave
- 36500 Belle Savanne Ave
- 12446 Dutchtown Villa Dr
- 37156 Highway 74
- 13414 Old Dutchtown Ave
- 37140 Woodgate Ave
- 13170 Dutchtown Point Ave
- 12237 Spring Valley Dr
- 14369 Park Ave
- 14318 Parkmeadow Dr
- 13337 Bayou Grand South Blvd
- 38228 Dolphin Ct
- 14138 Troy Duplessis Rd
- 15279 Heritage Oak Dr
- 38494 Ruby Dr
- 38035 Post Office Rd Unit 22A
- 38035 Post Office Rd Unit 4B
- 14496 Airline Hwy
- 14401 Sterling Oaks Dr
- 18103 Forest Hills Dr
- 15436 Ralph Christy Dr






