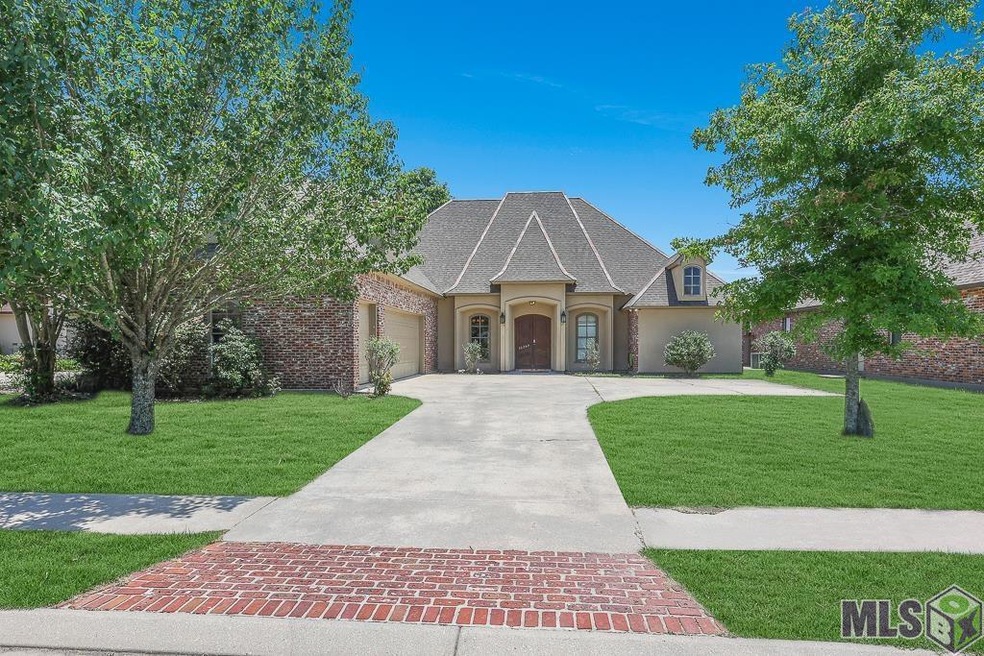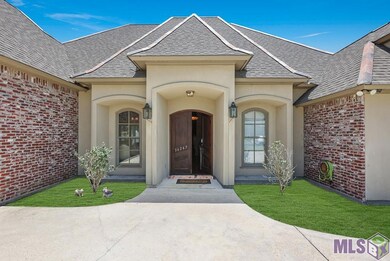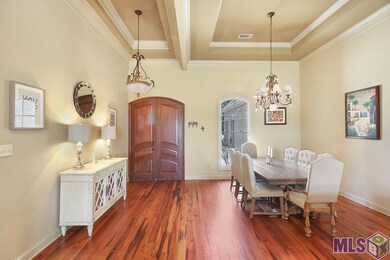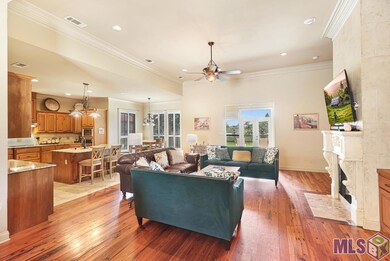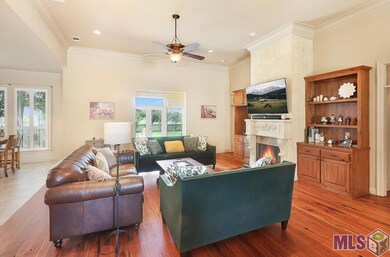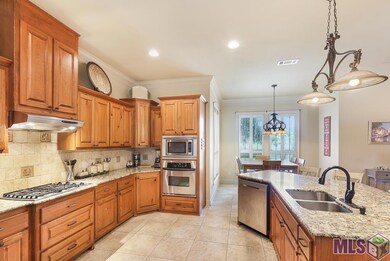
36267 Bluff Heritage Ave Geismar, LA 70734
Geismar NeighborhoodHighlights
- French Architecture
- Wood Flooring
- Sun or Florida Room
- Spanish Lake Primary School Rated A
- Jetted Tub in Primary Bathroom
- Granite Countertops
About This Home
As of July 2024Welcome to this Stunning 4 Bed, 4 Bath Home that boasts a Picturesque Lake View! You will fall in love with the elegance of crown molding & an inviting open floor plan, perfect for both entertaining & everyday living. Dining/Living room areas feature exquisite wood flooring, adding warmth & sophistication to the space. Kitchen is a chef's delight with ceramic tile flooring, stainless steel appliances including a gas stove & large island for meal preparation & casual dining. Cypress cabinets & granite countertops provide ample storage & workspace, while the breakfast area offers a cozy spot to enjoy your morning coffee. You'll love spending chilly evenings by the fireplace, surrounded by built-in shelves that are ideal for displaying your favorite books & decor. Plenty of windows, creating lots of natural lighting for a bright & airy atmosphere. Huge master suite with dual vanities, soaking tub, separate shower & large walk-in closet. Upstairs you will find a nice sized bonus room + a full bath. Spacious laundry room. Wonderful sunroom providing the perfect retreat to unwind & soak in the serene surroundings. Don't miss your opportunity to call this stunning property home. Schedule your showing today!
Last Agent to Sell the Property
Villar & Co Real Estate License #4062 Listed on: 06/10/2024

Home Details
Home Type
- Single Family
Est. Annual Taxes
- $4,466
Year Built
- Built in 2009
Lot Details
- 0.27 Acre Lot
- Lot Dimensions are 80x150
- Landscaped
HOA Fees
- $33 Monthly HOA Fees
Parking
- 2 Car Garage
Home Design
- French Architecture
- Brick Exterior Construction
- Slab Foundation
- Frame Construction
- Asphalt Shingled Roof
Interior Spaces
- 3,116 Sq Ft Home
- 2-Story Property
- Ceiling height of 9 feet or more
- Ceiling Fan
- Fireplace
- Sun or Florida Room
- Electric Dryer Hookup
Kitchen
- Gas Oven
- Gas Cooktop
- Microwave
- Dishwasher
- Granite Countertops
Flooring
- Wood
- Carpet
- Laminate
- Ceramic Tile
Bedrooms and Bathrooms
- 4 Bedrooms
- En-Suite Primary Bedroom
- Walk-In Closet
- 4 Full Bathrooms
- Jetted Tub in Primary Bathroom
Utilities
- Central Heating and Cooling System
- Multiple Heating Units
- Community Sewer or Septic
- Cable TV Available
Additional Features
- Covered patio or porch
- Mineral Rights
Community Details
- Bluff Heritage Subdivision
Listing and Financial Details
- Assessor Parcel Number 020025724
Ownership History
Purchase Details
Home Financials for this Owner
Home Financials are based on the most recent Mortgage that was taken out on this home.Similar Homes in Geismar, LA
Home Values in the Area
Average Home Value in this Area
Purchase History
| Date | Type | Sale Price | Title Company |
|---|---|---|---|
| Deed | $468,000 | Chicago Title |
Mortgage History
| Date | Status | Loan Amount | Loan Type |
|---|---|---|---|
| Open | $452,500 | New Conventional | |
| Previous Owner | $332,000 | New Conventional |
Property History
| Date | Event | Price | Change | Sq Ft Price |
|---|---|---|---|---|
| 06/24/2025 06/24/25 | Price Changed | $695,000 | -4.1% | $223 / Sq Ft |
| 03/03/2025 03/03/25 | For Sale | $725,000 | +52.6% | $233 / Sq Ft |
| 07/19/2024 07/19/24 | Sold | -- | -- | -- |
| 06/15/2024 06/15/24 | Pending | -- | -- | -- |
| 06/10/2024 06/10/24 | For Sale | $475,000 | +18.8% | $152 / Sq Ft |
| 01/22/2014 01/22/14 | Sold | -- | -- | -- |
| 12/03/2013 12/03/13 | Pending | -- | -- | -- |
| 10/02/2013 10/02/13 | For Sale | $400,000 | -- | $125 / Sq Ft |
Tax History Compared to Growth
Tax History
| Year | Tax Paid | Tax Assessment Tax Assessment Total Assessment is a certain percentage of the fair market value that is determined by local assessors to be the total taxable value of land and additions on the property. | Land | Improvement |
|---|---|---|---|---|
| 2024 | $4,466 | $36,860 | $7,700 | $29,160 |
| 2023 | $3,342 | $34,860 | $5,700 | $29,160 |
| 2022 | $4,259 | $34,860 | $5,700 | $29,160 |
| 2021 | $4,258 | $34,860 | $5,700 | $29,160 |
| 2020 | $4,277 | $34,860 | $5,700 | $29,160 |
| 2019 | $4,298 | $34,860 | $5,700 | $29,160 |
| 2018 | $4,256 | $29,160 | $0 | $29,160 |
| 2017 | $4,256 | $29,160 | $0 | $29,160 |
| 2015 | $4,274 | $29,160 | $0 | $29,160 |
| 2014 | $4,304 | $34,860 | $5,700 | $29,160 |
Agents Affiliated with this Home
-
Donna Villar

Seller's Agent in 2025
Donna Villar
Villar & Co Real Estate
(225) 937-9021
8 in this area
126 Total Sales
-
David Madaffari

Seller's Agent in 2014
David Madaffari
Grassroots Real Estate Group
(225) 772-3283
2 in this area
121 Total Sales
-
Kenny Babin

Buyer's Agent in 2014
Kenny Babin
Keller Williams Realty Red Stick Partners
(225) 445-1114
2 in this area
37 Total Sales
Map
Source: Greater Baton Rouge Association of REALTORS®
MLS Number: 2024010949
APN: 20025-724
- 36283 Bluff Heritage Ave
- 13579 Bluff Point Dr
- 36146 Belle Parc Ave
- 36234 Belle Parc Ave
- 36149 Belle Parc Ave
- 36337 Crestway Ave
- 13321 Belle Reine Dr
- 36259 Belle Parc Ave
- 36265 Belle Parc Ave
- 13276 Belle Reine Dr
- 13020 Bluff Rd
- 36321 C Braud Rd
- 13232 Dutchtown Lakes Dr
- 36212 Cypress Way
- 36397 Belle Savanne Ave
- 13206 Oakbourne Ave
- 36443 C Braud Rd
- 36451 + 36457 C Braud Rd
- 13163 Moss Pointe Dr
- 36436 Belle Savanne Ave
