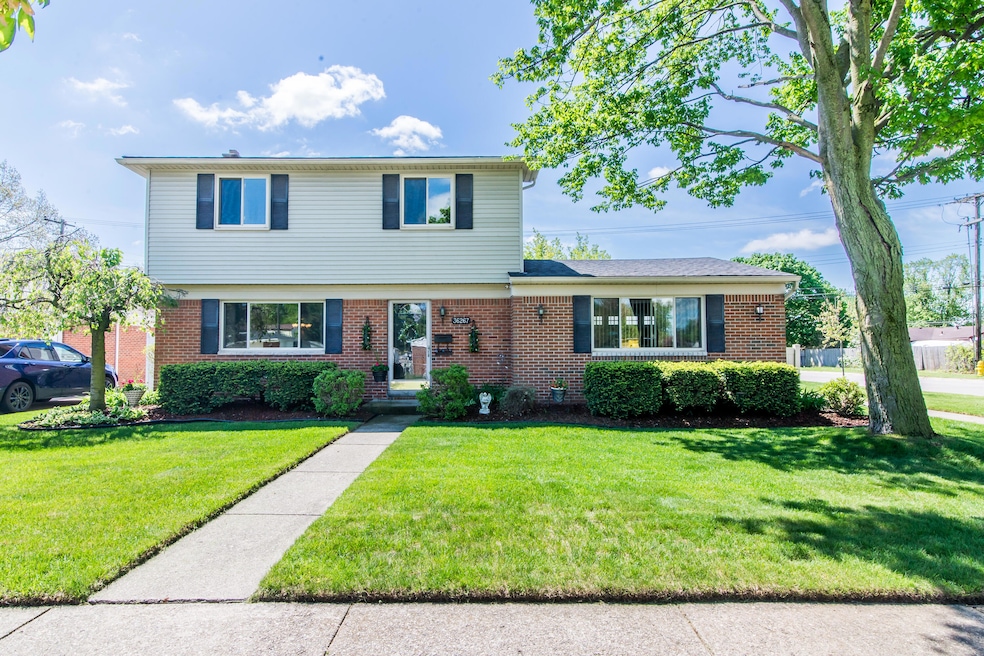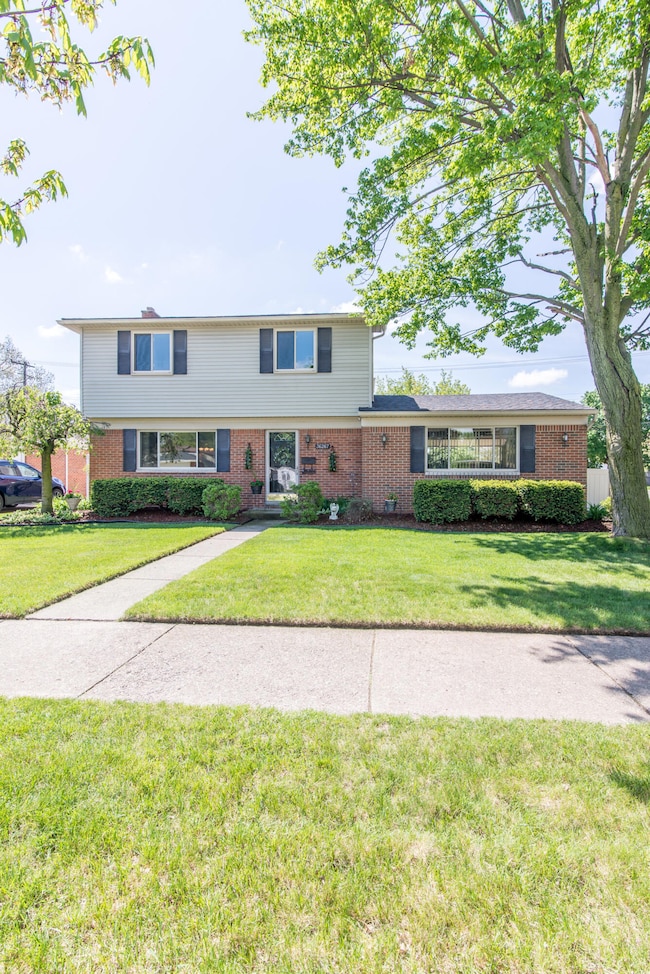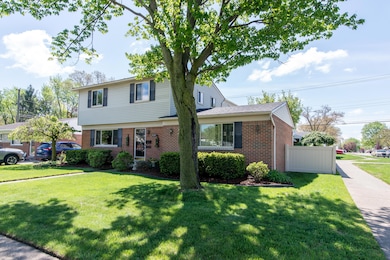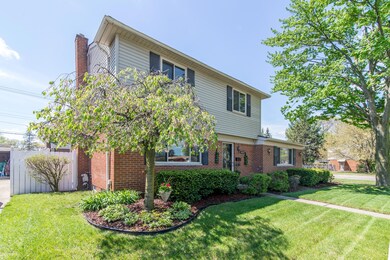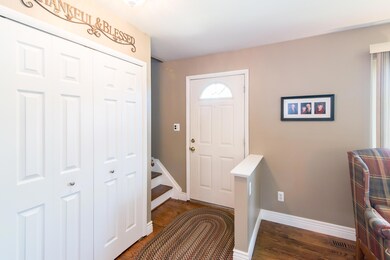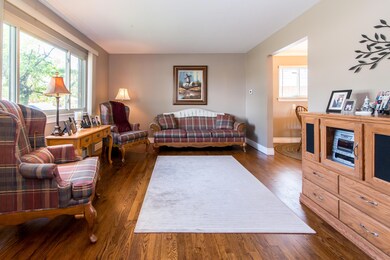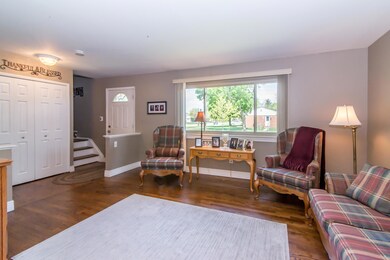
$259,000
- 3 Beds
- 1.5 Baths
- 1,248 Sq Ft
- 839 Judith St
- Westland, MI
Don’t miss this beautifully maintained home featuring an open and spacious floor plan perfect for comfortable living and entertaining. Step into a large living room with a bright picture window that brings in abundant natural light.The cozy family room offers a wood-burning stone fireplace, rich hardwood flooring, and a sliding glass door that opens to a patio and a fully fenced
Tracey Kielb Preferred, Realtors® Ltd
