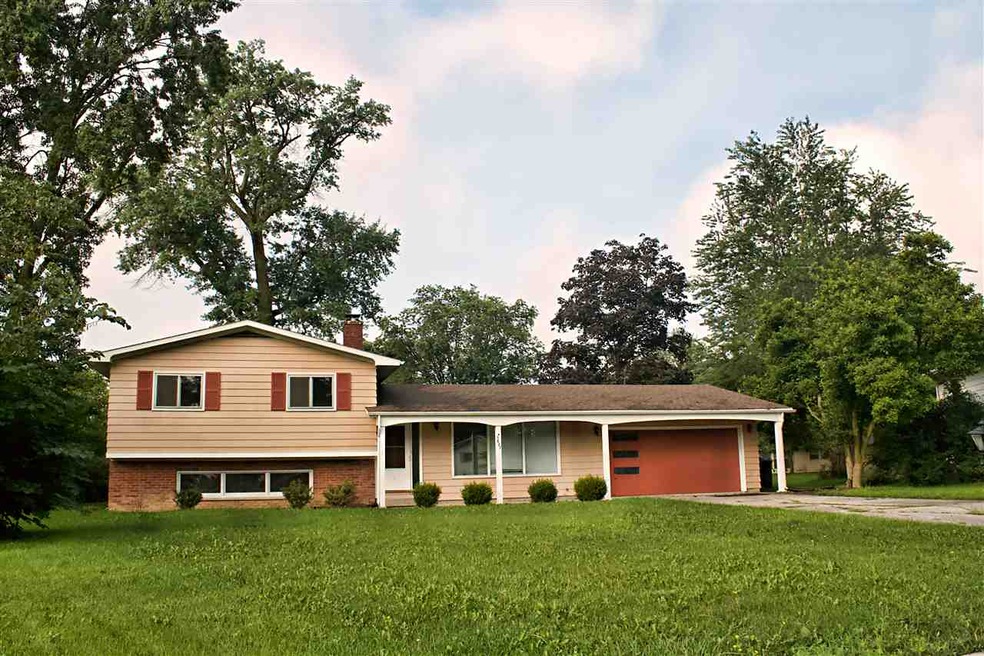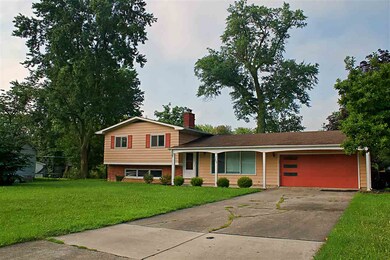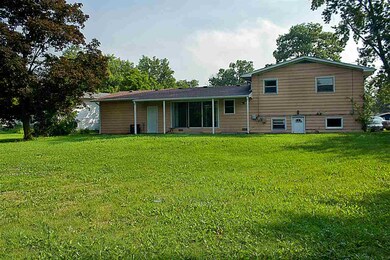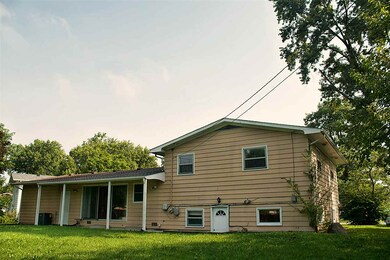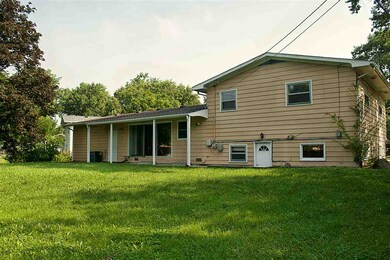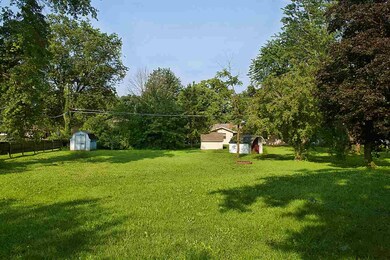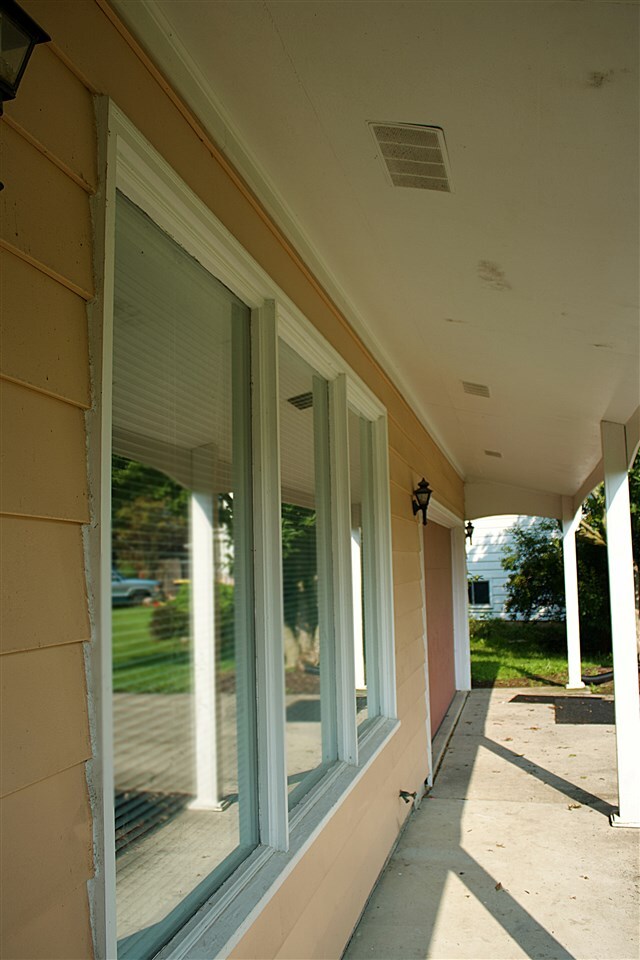
3627 Bobolink Crossover Fort Wayne, IN 46815
Blackhawk NeighborhoodHighlights
- Traditional Architecture
- Cul-De-Sac
- Forced Air Heating and Cooling System
- Community Fire Pit
- 2 Car Attached Garage
- Wood Burning Fireplace
About This Home
As of November 2022With space for your family and a nice-sized backyard for enjoying what is left of summer, this home may be just what you have been looking for! With the potential and character to make your own, this 4 bedroom, 2 bath home is ready for the new owner's touch! Starting with the carved detail on the front door, this home is full of charm. The main level includes the large living room and connected dining area with large glass doors that nearly cover the back wall and allow for a great view of the spacious back yard. The kitchen comes with all of the appliances and provides a great deal of workspace for the cook in your family. With hardwood floors in the living space and windows revealing ample sun light, the upstairs has one full bath with a double vanity, the master bedroom with built-in shelving in the closet, along with 2 other bedrooms that both have good-sized closets. This home keeps going to the lower level and the 2nd family room area (including a fireplace!), another bedroom that would be a perfect office space, along with the 2nd full bathroom that contains the laundry area as well. The space does not stop there as there is also an unfinished basement area to provide more storage and a possible rec area for kids or a man-cave space! The attached 2-car garage and the shed in the backyard only add to the perks that this home offers. Located on close to 1/3 acre lot, the outdoor space is roomy and provides space for kids and pets alike! With the exceeding potential this house offers, the home of your dreams could be within reach!
Last Agent to Sell the Property
Narissa Roth
North Eastern Group Realty Listed on: 08/27/2018

Last Buyer's Agent
Jenny Perrine
Keller Williams Realty Group
Home Details
Home Type
- Single Family
Est. Annual Taxes
- $1,229
Year Built
- Built in 1962
Lot Details
- 0.34 Acre Lot
- Lot Dimensions are 58x140x138x50x193
- Cul-De-Sac
- Irregular Lot
HOA Fees
- $3 Monthly HOA Fees
Parking
- 2 Car Attached Garage
- Driveway
- Off-Street Parking
Home Design
- Traditional Architecture
- Tri-Level Property
- Brick Exterior Construction
- Asphalt Roof
Interior Spaces
- Wood Burning Fireplace
- Laminate Countertops
- Electric Dryer Hookup
Flooring
- Carpet
- Laminate
Bedrooms and Bathrooms
- 4 Bedrooms
Partially Finished Basement
- 1 Bathroom in Basement
- 1 Bedroom in Basement
Utilities
- Forced Air Heating and Cooling System
- Heating System Uses Gas
Community Details
- Community Fire Pit
Listing and Financial Details
- Assessor Parcel Number 02-08-27-327-018.000-072
Ownership History
Purchase Details
Home Financials for this Owner
Home Financials are based on the most recent Mortgage that was taken out on this home.Purchase Details
Home Financials for this Owner
Home Financials are based on the most recent Mortgage that was taken out on this home.Purchase Details
Home Financials for this Owner
Home Financials are based on the most recent Mortgage that was taken out on this home.Purchase Details
Purchase Details
Home Financials for this Owner
Home Financials are based on the most recent Mortgage that was taken out on this home.Purchase Details
Home Financials for this Owner
Home Financials are based on the most recent Mortgage that was taken out on this home.Purchase Details
Purchase Details
Purchase Details
Similar Homes in Fort Wayne, IN
Home Values in the Area
Average Home Value in this Area
Purchase History
| Date | Type | Sale Price | Title Company |
|---|---|---|---|
| Warranty Deed | -- | None Listed On Document | |
| Warranty Deed | $209,200 | Fidelity National Title | |
| Warranty Deed | -- | Centurion Land Title Inc | |
| Quit Claim Deed | -- | None Available | |
| Warranty Deed | -- | Metropolitan Tital Of Indian | |
| Warranty Deed | -- | None Available | |
| Warranty Deed | -- | Titan Title Services Llc | |
| Interfamily Deed Transfer | -- | None Available | |
| Interfamily Deed Transfer | -- | None Available |
Mortgage History
| Date | Status | Loan Amount | Loan Type |
|---|---|---|---|
| Open | $218,500 | New Conventional | |
| Previous Owner | $104,000 | New Conventional | |
| Previous Owner | $116,303 | New Conventional | |
| Previous Owner | $103,981 | FHA |
Property History
| Date | Event | Price | Change | Sq Ft Price |
|---|---|---|---|---|
| 11/22/2022 11/22/22 | Sold | $209,200 | +4.7% | $112 / Sq Ft |
| 10/26/2022 10/26/22 | Pending | -- | -- | -- |
| 10/23/2022 10/23/22 | For Sale | $199,900 | +53.8% | $107 / Sq Ft |
| 10/05/2018 10/05/18 | Sold | $130,000 | -2.2% | $70 / Sq Ft |
| 09/04/2018 09/04/18 | Pending | -- | -- | -- |
| 08/27/2018 08/27/18 | For Sale | $132,900 | +10.8% | $71 / Sq Ft |
| 06/03/2016 06/03/16 | Sold | $119,900 | 0.0% | $64 / Sq Ft |
| 04/14/2016 04/14/16 | Pending | -- | -- | -- |
| 04/13/2016 04/13/16 | For Sale | $119,900 | +13.2% | $64 / Sq Ft |
| 10/30/2012 10/30/12 | Sold | $105,900 | -5.4% | $57 / Sq Ft |
| 09/25/2012 09/25/12 | Pending | -- | -- | -- |
| 07/16/2012 07/16/12 | For Sale | $111,900 | -- | $60 / Sq Ft |
Tax History Compared to Growth
Tax History
| Year | Tax Paid | Tax Assessment Tax Assessment Total Assessment is a certain percentage of the fair market value that is determined by local assessors to be the total taxable value of land and additions on the property. | Land | Improvement |
|---|---|---|---|---|
| 2024 | $4,257 | $213,900 | $27,100 | $186,800 |
| 2022 | $1,757 | $158,200 | $27,100 | $131,100 |
| 2021 | $1,638 | $148,400 | $21,200 | $127,200 |
| 2020 | $1,452 | $134,300 | $21,200 | $113,100 |
| 2019 | $1,393 | $129,600 | $21,200 | $108,400 |
| 2018 | $1,260 | $117,100 | $21,200 | $95,900 |
| 2017 | $1,234 | $114,000 | $21,200 | $92,800 |
| 2016 | $1,141 | $107,100 | $21,200 | $85,900 |
| 2014 | $927 | $97,200 | $21,200 | $76,000 |
| 2013 | $825 | $92,700 | $21,200 | $71,500 |
Agents Affiliated with this Home
-
Judi Pierson

Seller's Agent in 2022
Judi Pierson
RE/MAX
(260) 413-7217
1 in this area
121 Total Sales
-
Tug Pierson
T
Seller Co-Listing Agent in 2022
Tug Pierson
RE/MAX
(260) 413-7218
1 in this area
96 Total Sales
-

Buyer's Agent in 2022
James D. Spuller
Coldwell Banker Real Estate Group
(260) 444-6686
-

Seller's Agent in 2018
Narissa Roth
North Eastern Group Realty
(260) 336-1808
-
J
Buyer's Agent in 2018
Jenny Perrine
Keller Williams Realty Group
-
Christopher Wolf
C
Seller's Agent in 2016
Christopher Wolf
CENTURY 21 Bradley Realty, Inc
(260) 740-9283
62 Total Sales
Map
Source: Indiana Regional MLS
MLS Number: 201838632
APN: 02-08-27-327-018.000-072
- 3639 Burrwood Terrace
- 7224 Winnebago Dr
- 3235 Arrowwood Dr
- 6711 Trier Rd
- 3323 Kiowa Ct
- 3222 Wakashan Place
- 3215 Wakashan Place
- 7109 Antebellum Dr
- 7304 Antebellum Blvd
- 7006 Southlake Knoll Dr
- 6320 Wakopa Ct
- 7707 Glenoak Pkwy
- 3836 Yardley Ct
- 6024 Andro Run
- 7824 Glenoak Pkwy
- 7617 Arabian Ct
- 2231 Skyhawk Dr
- 4011 Willshire Estates Dr
- 7915 Casa Grande Ct
- 3517 Casa Grande Dr
