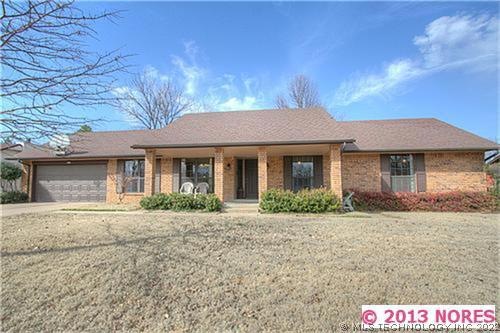
Estimated Value: $264,000 - $286,000
Highlights
- Attic
- Workshop
- Parking Storage or Cabinetry
- Bixby Middle School Rated A-
- Attached Garage
- Programmable Thermostat
About This Home
As of June 2013You'll love this spacious 3bd on 1/3 acre lot, comfy fam rm w/wdburning fplace, lg bonus rm for exercise/rec rm/2nd living, bright kitchen w/new tile, formal dining, great storage/closets, qualifies for RD financing.
Last Agent to Sell the Property
Brenda Puckett
Real Estate Referral Network License #151818 Listed on: 03/18/2013
Home Details
Home Type
- Single Family
Est. Annual Taxes
- $2,666
Year Built
- Built in 1980
Lot Details
- 0.31 Acre Lot
Home Design
- Four Sided Brick Exterior Elevation
Interior Spaces
- Ceiling Fan
- Workshop
- Fire and Smoke Detector
- Attic
Kitchen
- Built-In Oven
- Stove
Bedrooms and Bathrooms
- 3 Bedrooms
- 2 Full Bathrooms
Parking
- Attached Garage
- Parking Storage or Cabinetry
Outdoor Features
- Outdoor Storage
- Rain Gutters
Schools
- Bixby High School
Utilities
- Heating System Uses Gas
- Programmable Thermostat
- Cable TV Available
Ownership History
Purchase Details
Home Financials for this Owner
Home Financials are based on the most recent Mortgage that was taken out on this home.Similar Homes in Bixby, OK
Home Values in the Area
Average Home Value in this Area
Purchase History
| Date | Buyer | Sale Price | Title Company |
|---|---|---|---|
| Horsman Leo C | $149,000 | Alleglance Title & Escrow |
Mortgage History
| Date | Status | Borrower | Loan Amount |
|---|---|---|---|
| Open | Horsman Leo C | $152,040 |
Property History
| Date | Event | Price | Change | Sq Ft Price |
|---|---|---|---|---|
| 06/18/2013 06/18/13 | Sold | $148,650 | 0.0% | $75 / Sq Ft |
| 03/18/2013 03/18/13 | Pending | -- | -- | -- |
| 03/18/2013 03/18/13 | For Sale | $148,650 | -- | $75 / Sq Ft |
Tax History Compared to Growth
Tax History
| Year | Tax Paid | Tax Assessment Tax Assessment Total Assessment is a certain percentage of the fair market value that is determined by local assessors to be the total taxable value of land and additions on the property. | Land | Improvement |
|---|---|---|---|---|
| 2024 | $2,666 | $20,011 | $1,790 | $18,221 |
| 2023 | $2,666 | $19,057 | $1,748 | $17,309 |
| 2022 | $2,550 | $18,150 | $2,593 | $15,557 |
| 2021 | $2,384 | $18,150 | $2,593 | $15,557 |
| 2020 | $2,137 | $16,170 | $2,442 | $13,728 |
| 2019 | $2,107 | $15,881 | $2,398 | $13,483 |
| 2018 | $2,023 | $15,390 | $2,324 | $13,066 |
| 2017 | $2,010 | $16,390 | $2,475 | $13,915 |
| 2016 | $1,985 | $16,390 | $2,475 | $13,915 |
| 2015 | $1,899 | $16,390 | $2,475 | $13,915 |
| 2014 | $1,896 | $16,390 | $2,475 | $13,915 |
Agents Affiliated with this Home
-
B
Seller's Agent in 2013
Brenda Puckett
Real Estate Referral Network
(918) 633-8969
19 Total Sales
-
Sheila Young

Buyer's Agent in 2013
Sheila Young
Coldwell Banker Select
(918) 812-9467
2 in this area
80 Total Sales
Map
Source: MLS Technology
MLS Number: 1307937
APN: 55950-73-16-42910
- 3616 E 142nd St S
- 2610 E 139th St S
- 2508 E 140th Place S
- 3854 E 144th St S
- 3838 E 144th St S
- 15129 S 27th St E
- 15117 S 27th St E
- 15228 S 27th St E
- 15302 S 27th St E
- 15314 S 27th St E
- 15326 S 27th St E
- 15444 S 27th St E
- 15510 S 27th St E
- 15509 S 27th St E
- 15431 S 27th St E
- 15325 S 27th St E
- 15313 S 27th St E
- 15301 S 27th St E
- 15227 S 27th St E
- 15215 S 27th St E
- 3627 E 142nd St S
- 3623 E 142nd St S
- 3631 E 142nd St S
- 3628 E 142nd St S
- 3619 E 142nd St S
- 3635 E 142nd St S
- 2714 E 140th Place S
- 2716 E 140th Place S
- 3632 E 142nd St S
- 2712 E 140th Place S
- 2718 E 140th Place S
- 3620 E 142nd St S
- 2710 E 140th Place S
- 2720 E 140th Place S
- 3615 E 142nd St S
- 3639 E 142nd St S
- 2722 E 140th Place S
- 14204 S New Haven Ave
- 2706 E 140th Place S
