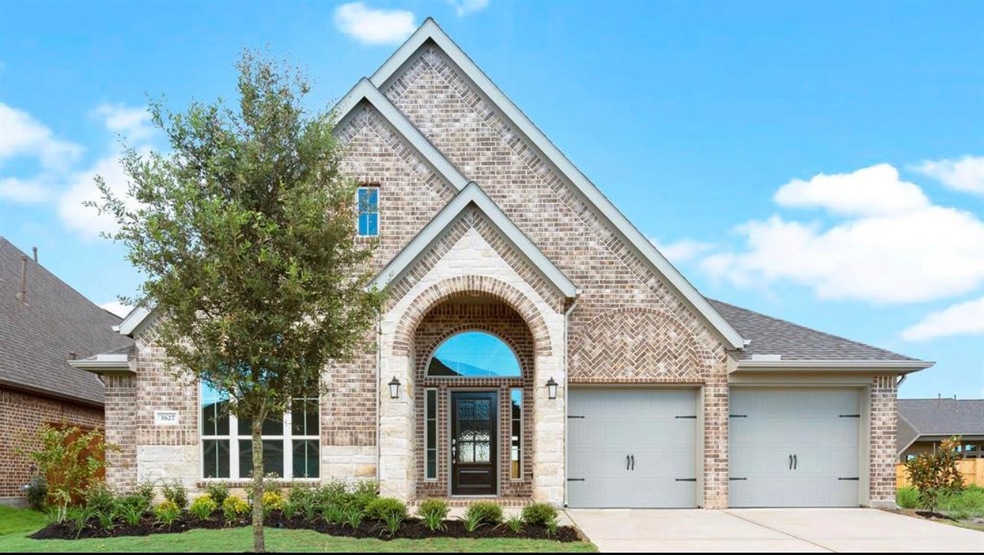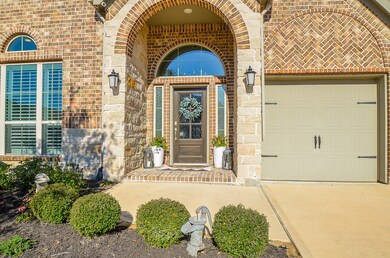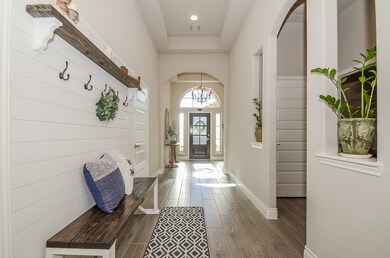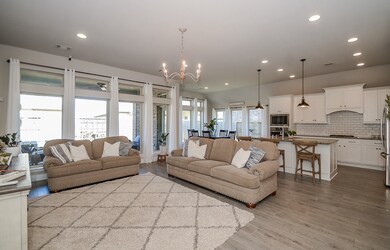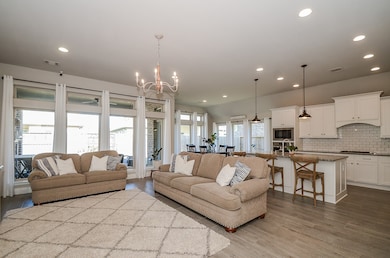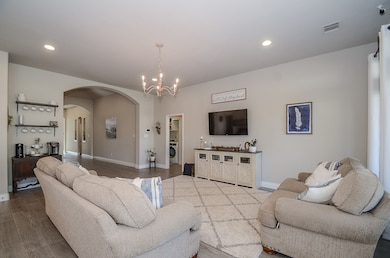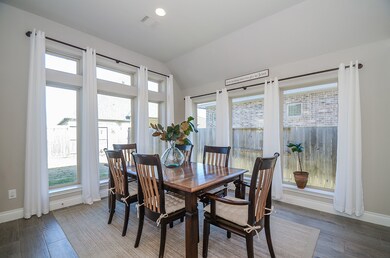
3627 Hopper St Iowa Colony, TX 77583
Meridiana NeighborhoodHighlights
- Deck
- Traditional Architecture
- Granite Countertops
- Meridiana Elementary School Rated A-
- High Ceiling
- Community Pool
About This Home
As of February 2025LIKE NEW one-story open concept Perry Home in the sought-after Meridiana masterplanned community. Recently built in 2018. Spacious home w/ 4 bedrooms and 3 baths. Entry with 12-foot coffered ceiling. Study with ceramic wood-look tile flooring and a game room with French doors. This home boasts natural light with a wall of windows in the family room. The chef in the family will love the layout & efficiency of the kitchen space open to the dining room and family room. The owners suite has a double door entry into master bath featuring a garden tub, dual vanities, a separate glass-enclosed shower, and a spacious walk-in closet. Extended covered back patio and a two car garage. Pleasure to Show. Schedule your private home tour today - this home won't last long.
Last Agent to Sell the Property
Realty Associates License #0712056 Listed on: 01/18/2022

Last Buyer's Agent
Better Homes and Gardens Real Estate Gary Greene - Katy License #0662481

Home Details
Home Type
- Single Family
Est. Annual Taxes
- $13,003
Year Built
- Built in 2018
Lot Details
- 7,148 Sq Ft Lot
- South Facing Home
- Back Yard Fenced
HOA Fees
- $88 Monthly HOA Fees
Parking
- 2 Car Attached Garage
Home Design
- Traditional Architecture
- Brick Exterior Construction
- Slab Foundation
- Composition Roof
- Stone Siding
- Radiant Barrier
Interior Spaces
- 2,785 Sq Ft Home
- 1-Story Property
- High Ceiling
- Ceiling Fan
- Family Room Off Kitchen
- Security System Owned
- Washer and Electric Dryer Hookup
Kitchen
- Walk-In Pantry
- Gas Oven
- Gas Cooktop
- Microwave
- Dishwasher
- Granite Countertops
- Disposal
Flooring
- Carpet
- Tile
Bedrooms and Bathrooms
- 4 Bedrooms
- 3 Full Bathrooms
Eco-Friendly Details
- Energy-Efficient Windows with Low Emissivity
- Energy-Efficient Thermostat
- Ventilation
Outdoor Features
- Deck
- Covered patio or porch
Schools
- Meridiana Elementary School
- Caffey Junior High School
- Manvel High School
Utilities
- Central Heating and Cooling System
- Heating System Uses Gas
- Programmable Thermostat
Listing and Financial Details
- Exclusions: Chandeliers, security system & yard decor
Community Details
Overview
- Association fees include clubhouse, recreation facilities
- Inframark Association, Phone Number (281) 870-0585
- Built by Perry Homes
- Meridiana Sec 71 Subdivision
Recreation
- Community Pool
Ownership History
Purchase Details
Home Financials for this Owner
Home Financials are based on the most recent Mortgage that was taken out on this home.Purchase Details
Home Financials for this Owner
Home Financials are based on the most recent Mortgage that was taken out on this home.Purchase Details
Home Financials for this Owner
Home Financials are based on the most recent Mortgage that was taken out on this home.Similar Homes in the area
Home Values in the Area
Average Home Value in this Area
Purchase History
| Date | Type | Sale Price | Title Company |
|---|---|---|---|
| Deed | -- | Texas American Title Company | |
| Deed | -- | First American Title | |
| Vendors Lien | -- | Chicago Title |
Mortgage History
| Date | Status | Loan Amount | Loan Type |
|---|---|---|---|
| Open | $448,875 | New Conventional | |
| Previous Owner | $406,107 | VA | |
| Previous Owner | $88,550 | No Value Available | |
| Previous Owner | $300,358 | FHA |
Property History
| Date | Event | Price | Change | Sq Ft Price |
|---|---|---|---|---|
| 02/26/2025 02/26/25 | Sold | -- | -- | -- |
| 02/04/2025 02/04/25 | Pending | -- | -- | -- |
| 11/13/2024 11/13/24 | For Sale | $472,500 | +5.0% | $170 / Sq Ft |
| 02/28/2022 02/28/22 | Sold | -- | -- | -- |
| 02/10/2022 02/10/22 | Pending | -- | -- | -- |
| 01/18/2022 01/18/22 | For Sale | $450,000 | -- | $162 / Sq Ft |
Tax History Compared to Growth
Tax History
| Year | Tax Paid | Tax Assessment Tax Assessment Total Assessment is a certain percentage of the fair market value that is determined by local assessors to be the total taxable value of land and additions on the property. | Land | Improvement |
|---|---|---|---|---|
| 2023 | $13,521 | $488,570 | $77,530 | $411,040 |
| 2022 | $13,982 | $394,560 | $51,020 | $343,540 |
| 2021 | $12,950 | $358,710 | $51,020 | $307,690 |
| 2020 | $12,373 | $337,670 | $51,020 | $286,650 |
| 2019 | $13,172 | $352,760 | $51,020 | $301,740 |
Agents Affiliated with this Home
-
Vicki Bird

Seller's Agent in 2025
Vicki Bird
Better Homes and Gardens Real Estate Gary Greene - Katy
(281) 384-5995
2 in this area
72 Total Sales
-
Keith Wilson
K
Buyer's Agent in 2025
Keith Wilson
Texas Signature Realty
(713) 502-7979
1 in this area
6 Total Sales
-
Vianey Casarez
V
Seller's Agent in 2022
Vianey Casarez
Realty Associates
(832) 771-6072
1 in this area
38 Total Sales
Map
Source: Houston Association of REALTORS®
MLS Number: 93619460
APN: 6574-0711-035
- 10306 Terra St
- 5307 Dream Ct
- 5307 Dream Ct
- 5307 Dream Ct
- 10214 Van Gogh Ct
- 5227 Murillo Dr
- 5307 Dream Ct
- 5310 Elegance Ct
- 5307 Dream Ct
- 5307 Dream Ct
- 5310 Elegance Ct
- 5307 Dream Ct
- 5307 Dream Ct
- 5307 Dream Ct
- 5307 Majestic Ct
- 5307 Majestic Ct
- 5307 Majestic Ct
- 5307 Majestic Ct
- 5310 Elegance Ct
- 5310 Elegance Ct
