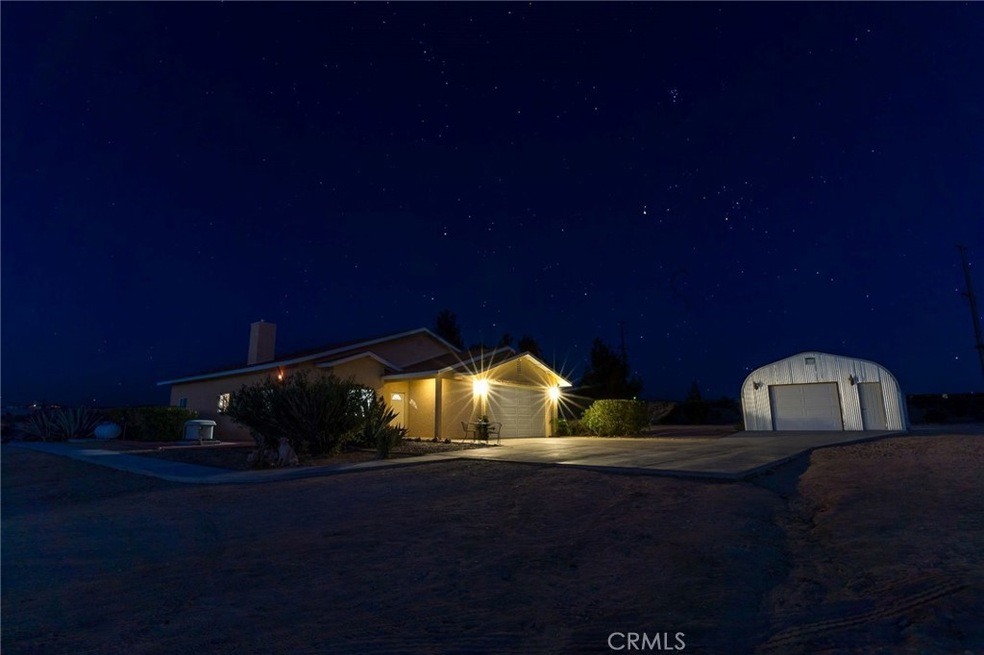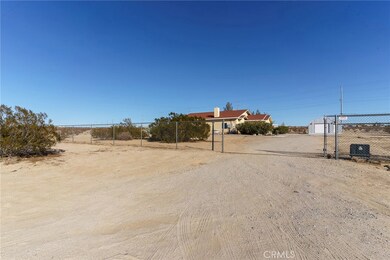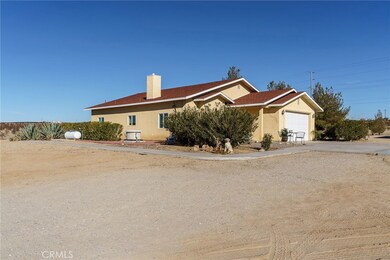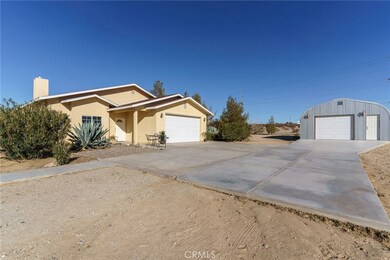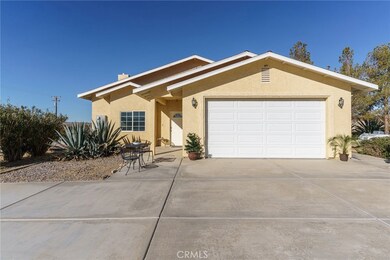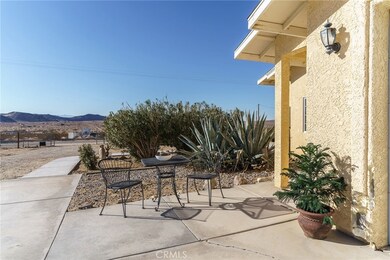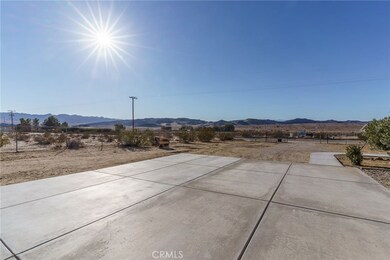
3627 Lear Ave Twentynine Palms, CA 92277
Estimated Value: $351,000 - $402,000
Highlights
- RV Access or Parking
- 4.08 Acre Lot
- Desert View
- Primary Bedroom Suite
- Open Floorplan
- Secluded Lot
About This Home
As of March 2023This lovely 3 bedroom, 2 bath home features 1389 square feet of living space with extra wide doorways and halls, new LVP flooring and fresh paint throughout, dual-pane windows, central heat and air, eat-in kitchen with tile countertops, separate dining area, great room with fireplace, large primary suite with french doors to a beautiful and serene back patio area, beautiful desert landscaping and a huge shop, all on 4.08 acres.
Last Agent to Sell the Property
Ninon Lapan-Dalman
Weeks Real Estate License #01337693 Listed on: 12/22/2022
Home Details
Home Type
- Single Family
Est. Annual Taxes
- $4,104
Year Built
- Built in 2006 | Remodeled
Lot Details
- 4.08 Acre Lot
- Rural Setting
- Desert faces the front and back of the property
- Chain Link Fence
- Landscaped
- Secluded Lot
- Rectangular Lot
- Level Lot
- Back and Front Yard
- Density is up to 1 Unit/Acre
- Property is zoned RL
Parking
- 2 Car Attached Garage
- Parking Available
- Single Garage Door
- Garage Door Opener
- RV Access or Parking
Home Design
- Slab Foundation
- Fire Rated Drywall
- Composition Roof
- Stucco
Interior Spaces
- 1,389 Sq Ft Home
- 1-Story Property
- Open Floorplan
- High Ceiling
- Ceiling Fan
- Propane Fireplace
- Double Pane Windows
- French Doors
- Entryway
- Great Room with Fireplace
- Family Room Off Kitchen
- Living Room with Fireplace
- Dining Room with Fireplace
- Desert Views
Kitchen
- Open to Family Room
- Eat-In Kitchen
- Gas Range
- Microwave
- Ice Maker
- Water Line To Refrigerator
- Dishwasher
- Tile Countertops
- Disposal
Flooring
- Tile
- Vinyl
Bedrooms and Bathrooms
- 3 Main Level Bedrooms
- Primary Bedroom Suite
- Walk-In Closet
- Bathroom on Main Level
- 2 Full Bathrooms
- Tile Bathroom Countertop
- Bathtub with Shower
- Walk-in Shower
- Exhaust Fan In Bathroom
- Linen Closet In Bathroom
Laundry
- Laundry Room
- Laundry in Garage
- Dryer
- Washer
- 220 Volts In Laundry
Home Security
- Carbon Monoxide Detectors
- Fire and Smoke Detector
Accessible Home Design
- Grab Bar In Bathroom
- Halls are 48 inches wide or more
- Customized Wheelchair Accessible
- Accessibility Features
- Doors are 32 inches wide or more
- No Interior Steps
- More Than Two Accessible Exits
Outdoor Features
- Concrete Porch or Patio
- Separate Outdoor Workshop
- Outbuilding
Schools
- Oasis Elementary School
- 29 Palms Middle School
- 29 Palms High School
Utilities
- Evaporated cooling system
- Central Heating and Cooling System
- Heating System Uses Propane
- 220 Volts in Kitchen
- Propane Water Heater
- Conventional Septic
- Phone Available
- Cable TV Available
Listing and Financial Details
- Tax Lot 7
- Tax Tract Number 4389
- Assessor Parcel Number 0610061100000
- $474 per year additional tax assessments
Community Details
Overview
- No Home Owners Association
Recreation
- Horse Trails
Ownership History
Purchase Details
Home Financials for this Owner
Home Financials are based on the most recent Mortgage that was taken out on this home.Purchase Details
Purchase Details
Similar Homes in Twentynine Palms, CA
Home Values in the Area
Average Home Value in this Area
Purchase History
| Date | Buyer | Sale Price | Title Company |
|---|---|---|---|
| Posca Alejandro | $350,000 | Provident Title | |
| Loghlen Martin P O | -- | None Available | |
| Coyle Patrick P | $18,000 | Fidelity National Title Co |
Mortgage History
| Date | Status | Borrower | Loan Amount |
|---|---|---|---|
| Previous Owner | Posca Alejandro | $280,000 | |
| Previous Owner | Coyle Patrick P | $150,000 |
Property History
| Date | Event | Price | Change | Sq Ft Price |
|---|---|---|---|---|
| 03/15/2023 03/15/23 | Sold | $350,000 | -11.4% | $252 / Sq Ft |
| 02/23/2023 02/23/23 | Price Changed | $395,000 | 0.0% | $284 / Sq Ft |
| 01/13/2023 01/13/23 | Pending | -- | -- | -- |
| 12/22/2022 12/22/22 | For Sale | $395,000 | -- | $284 / Sq Ft |
Tax History Compared to Growth
Tax History
| Year | Tax Paid | Tax Assessment Tax Assessment Total Assessment is a certain percentage of the fair market value that is determined by local assessors to be the total taxable value of land and additions on the property. | Land | Improvement |
|---|---|---|---|---|
| 2024 | $4,104 | $357,000 | $71,400 | $285,600 |
| 2023 | $4,026 | $350,000 | $85,000 | $265,000 |
| 2022 | $2,790 | $233,222 | $23,644 | $209,578 |
| 2021 | $2,761 | $228,649 | $23,180 | $205,469 |
| 2020 | $2,739 | $226,304 | $22,942 | $203,362 |
| 2019 | $2,552 | $208,000 | $52,000 | $156,000 |
| 2018 | $2,060 | $162,800 | $40,100 | $122,700 |
| 2017 | $1,960 | $152,200 | $37,500 | $114,700 |
| 2016 | $1,867 | $143,600 | $35,400 | $108,200 |
| 2015 | $1,725 | $138,000 | $34,000 | $104,000 |
| 2014 | $1,269 | $94,000 | $24,000 | $70,000 |
Agents Affiliated with this Home
-

Seller's Agent in 2023
Ninon Lapan-Dalman
Weeks Real Estate
(209) 765-6314
1 in this area
151 Total Sales
-
Raul Bottazzi

Buyer's Agent in 2023
Raul Bottazzi
CENTURY 21 ADAMS & BARNES
(626) 290-9337
1 in this area
13 Total Sales
Map
Source: California Regional Multiple Listing Service (CRMLS)
MLS Number: JT22258315
APN: 0610-061-10
- 4.81 Acres On Lear Near Indian Trail
- 69444 Valle Vista Rd
- 5055 Shoshone Valley Rd
- 11112 Shoshone Valley Rd
- 0 Indian Trail Unit SR25097581
- 0 Indian Trail Unit EV24154806
- 0 Lear Ave Unit 10 240022394
- 0 Lear Ave Unit OC23040601
- 0 Indian Cove Rd Unit 23464717
- 0 Indian Cove Rd Unit IV21146787
- 1 Cielito Dr
- 69815 Nandina St
- 1 Lear Ave
- 69827 Mesa Dr
- 675 Pampas Ave
- 69761 Sunny Sands Dr
- 0 Michael Way
- 69538 Squaw Rd
- 3770 Alfalfa Ave
- 69570 Squaw Rd
- 3627 Lear Ave
- 3000 Lear Ave
- 3575 Lear Ave
- 3622 Lear Ave
- 0 Lear Ave Indian Trail Unit 219078315DA
- 3720 Lear Ave
- 3578 Pearl Springs Ave
- 3583 Indian Cove Rd
- 3471 Lear Ave
- 3620 Pearl Springs Ave
- 3740 Pearl Springs Ave
- 69454 Indian Trail
- 0 Indian Cove Rd Rd Unit CRIV21146787
- 3433 Lear Ave
- 3471 Pearl Springs Ave
- 3831 Lear Ave
- 3470 Pearl Springs Ave
- 3619 Pearl Springs Ave
- 3773 Indian Cut Cutoff
- 69550 Indian Trail
