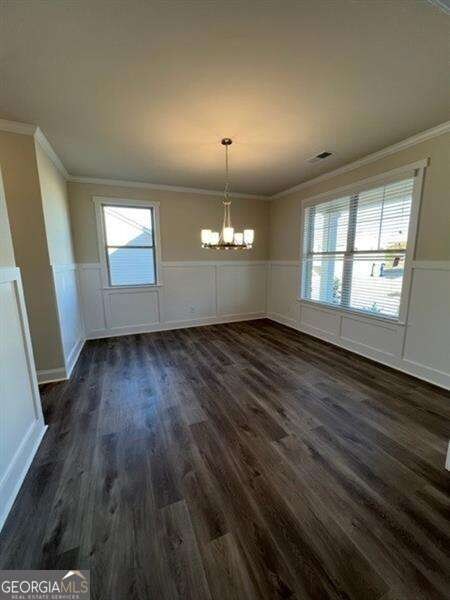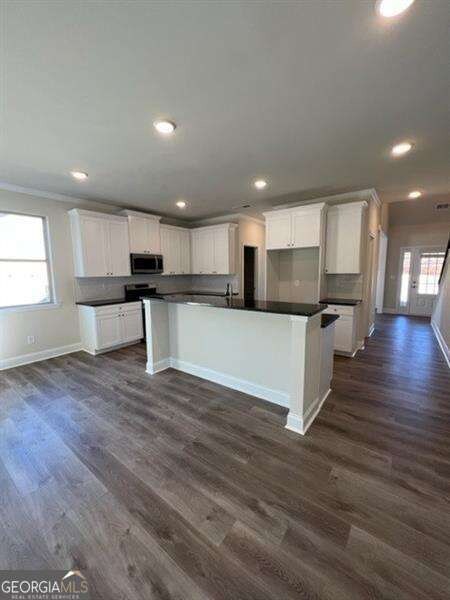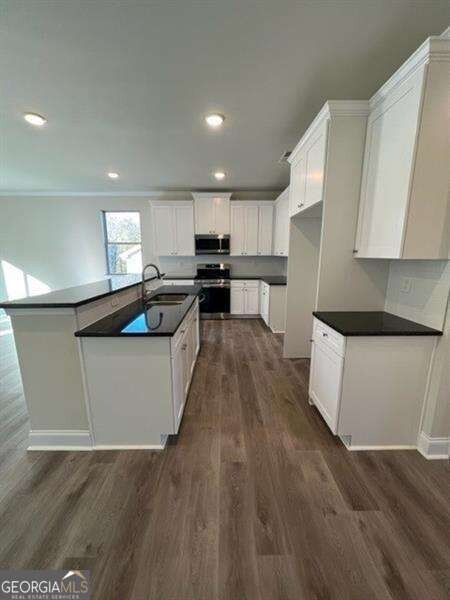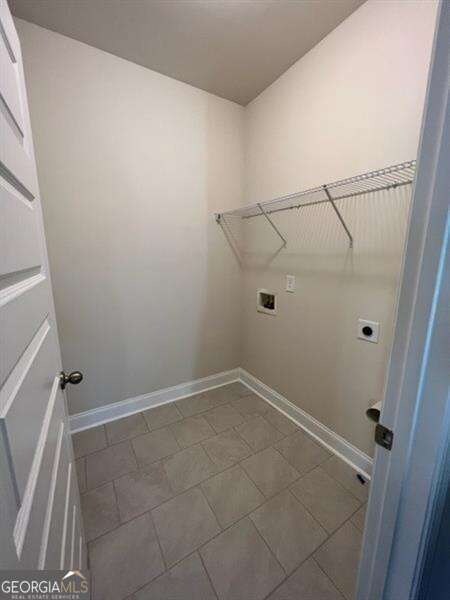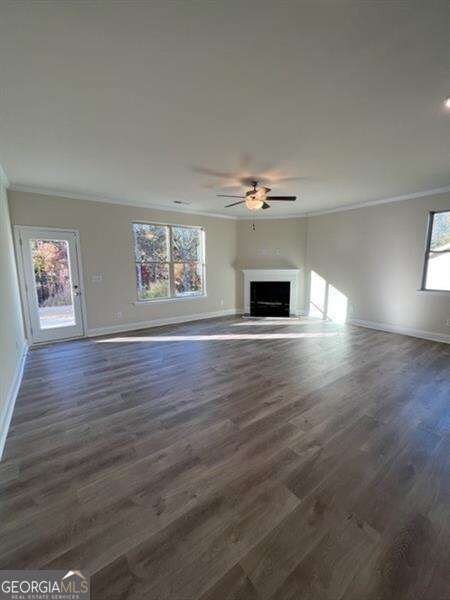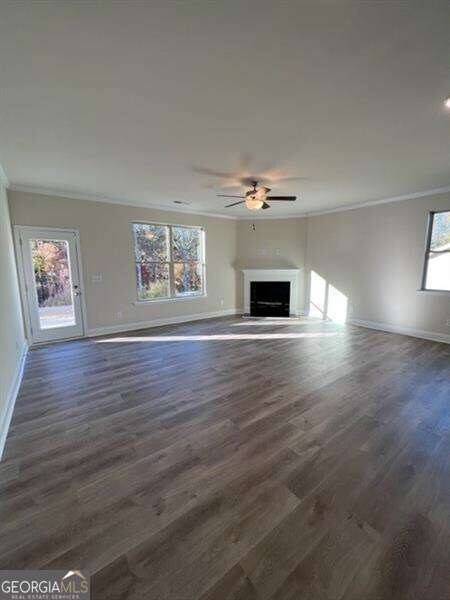3627 Lockaby Way Lawrenceville, GA 30044
Estimated payment $3,248/month
Highlights
- New Construction
- Traditional Architecture
- Main Floor Primary Bedroom
- City View
- Wood Flooring
- Loft
About This Home
Lancaster Floorplan Owner on the main. New construction open concept with granite countertops and kitchen 42" soft close cabinets, large island overlooking the family room. Fireplace in the living room, SPC hardwoods throughout the main floor, carpet in the bedrooms and ceramic tile in the bathrooms and laundry room. Guest bedroom on the main floor with full bathroom upstairs offers 4 bedrooms and 2 bathrooms, a loft, laundry room, plenty of room for a large family. Don't miss this opportunity to own new construction single family home in Lawrenceville!! STOCK PHOTOS move in date September 2025, presale and customize to your style. Inquire about the great builder incentives. NO monthly payment til 2026.
Home Details
Home Type
- Single Family
Year Built
- Built in 2025 | New Construction
Lot Details
- 0.25 Acre Lot
- Level Lot
HOA Fees
- $63 Monthly HOA Fees
Home Design
- Traditional Architecture
- Slab Foundation
- Composition Roof
- Stone Siding
- Stone
Interior Spaces
- 2-Story Property
- Tray Ceiling
- 1 Fireplace
- Double Pane Windows
- Loft
- City Views
Kitchen
- Walk-In Pantry
- Dishwasher
- Disposal
Flooring
- Wood
- Carpet
- Tile
Bedrooms and Bathrooms
- 4 Bedrooms | 1 Primary Bedroom on Main
- Double Vanity
Laundry
- Laundry Room
- Laundry in Hall
Parking
- 2 Car Garage
- Garage Door Opener
Accessible Home Design
- Accessible Kitchen
Schools
- J A Alford Elementary School
- J Richards Middle School
- Discovery High School
Utilities
- Central Heating and Cooling System
- Underground Utilities
- Electric Water Heater
Community Details
- $756 Initiation Fee
- Association fees include management fee
- Stratford Square Subdivision
Listing and Financial Details
- Tax Lot 14
Map
Home Values in the Area
Average Home Value in this Area
Property History
| Date | Event | Price | List to Sale | Price per Sq Ft |
|---|---|---|---|---|
| 10/24/2025 10/24/25 | Pending | -- | -- | -- |
| 10/02/2025 10/02/25 | For Sale | $510,900 | -- | -- |
Source: Georgia MLS
MLS Number: 10617198

