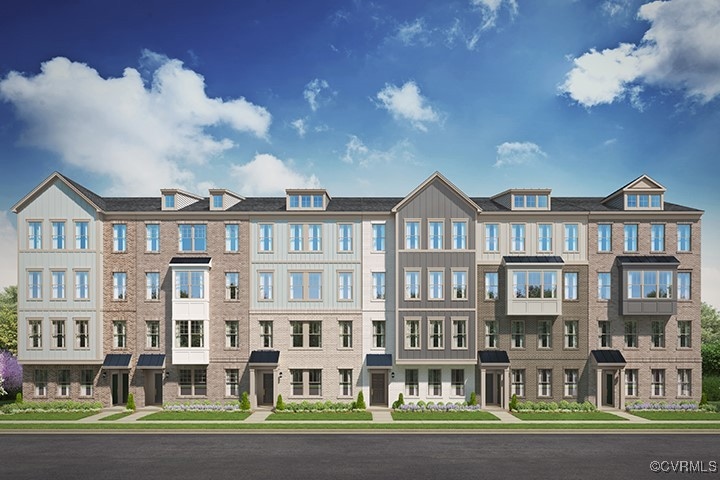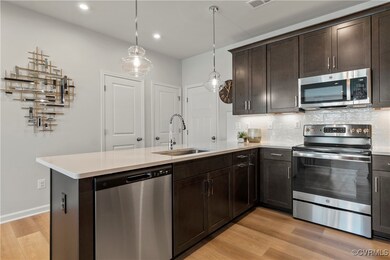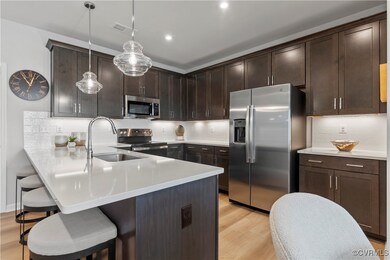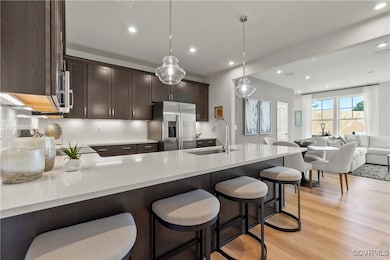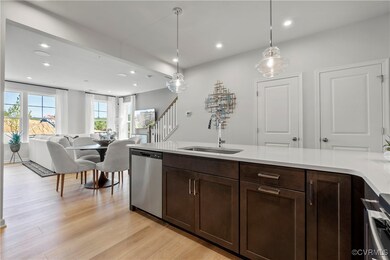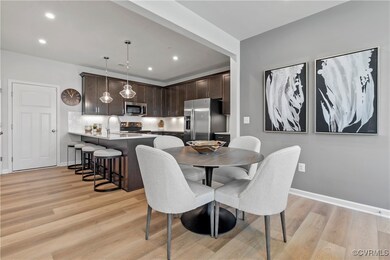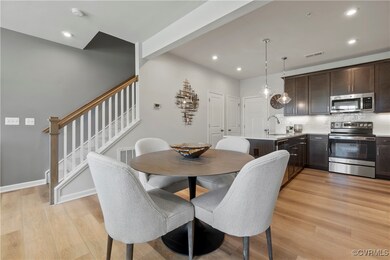3627 Notch Trail Ln Unit A Richmond, VA 23233
Short Pump NeighborhoodEstimated payment $2,817/month
Highlights
- Under Construction
- Deck
- Loft
- Short Pump Elementary School Rated A-
- Contemporary Architecture
- High Ceiling
About This Home
Discover Gayton Village, a thoughtfully designed community of 100 new townhome-style condos located in bustling Short Pump in Richmond, VA. With its convenient location right off W. Broad Street, Gayton Village offers proximity to shopping and dining, including Wegmans, at West Broad Marketplace and GreenGate. A short drive away is Short Pump Town Center, Short Pump Crossing and Short Pump Park. A quick drive to I-64 or I-288 has you on your way to Richmond and beyond. When you aren’t out and about, get comfortable at home. The 2-level condos at Gayton Village will feature 2-3 bedrooms, 1-car private garages, and 9’ ceilings. Brick exteriors, designer-inspired finishes throughout and GE stainless steel appliances add an elevated touch to your new home. Expand your living space outdoors with a balcony. Outside your doorstep, you’ll enjoy access to future neighborhood gathering areas with pavilion, fire pit and outdoor seating. *Photos include renderings and virtual staging.
Townhouse Details
Home Type
- Townhome
Year Built
- Built in 2025 | Under Construction
HOA Fees
- $215 Monthly HOA Fees
Parking
- 1 Car Attached Garage
- Rear-Facing Garage
- Side Facing Garage
- Garage Door Opener
- Driveway
Home Design
- Contemporary Architecture
- Rowhouse Architecture
- Brick Exterior Construction
- Frame Construction
- Shingle Roof
- Asphalt Roof
- HardiePlank Type
Interior Spaces
- 1,573 Sq Ft Home
- 2-Story Property
- High Ceiling
- Recessed Lighting
- Thermal Windows
- Window Screens
- Insulated Doors
- Dining Area
- Loft
- Washer and Dryer Hookup
Kitchen
- Eat-In Kitchen
- Built-In Double Oven
- Electric Cooktop
- Microwave
- Dishwasher
- Kitchen Island
- Granite Countertops
- Disposal
Flooring
- Partially Carpeted
- Ceramic Tile
- Vinyl
Bedrooms and Bathrooms
- 2 Bedrooms
- En-Suite Primary Bedroom
- Walk-In Closet
- Double Vanity
Home Security
Outdoor Features
- Deck
Schools
- Colonial Trail Elementary School
- Short Pump Middle School
- Deep Run High School
Utilities
- Cooling Available
- Heating Available
- Vented Exhaust Fan
Listing and Financial Details
- Tax Lot 105
- Assessor Parcel Number 733-765-5923
Community Details
Overview
- Gayton Village Subdivision
- The community has rules related to allowing corporate owners
Amenities
- Common Area
Security
- Fire and Smoke Detector
- Fire Sprinkler System
Map
Home Values in the Area
Average Home Value in this Area
Property History
| Date | Event | Price | List to Sale | Price per Sq Ft |
|---|---|---|---|---|
| 07/03/2025 07/03/25 | Pending | -- | -- | -- |
| 06/28/2025 06/28/25 | For Sale | $414,990 | -- | $264 / Sq Ft |
Source: Central Virginia Regional MLS
MLS Number: 2517237
- 3124 Lockport Place
- 3820 Wellesley Terrace Cir
- 13012 Silent Wood Place
- 3800 Ivyglen Dr
- 322 Hickson Dr
- 4304 Weaver Brook Rd Unit B
- 12124 Ormond Dr
- 12200 Ormond Dr
- 2527 Perch Ln
- 401 Harben Place
- 12136 Liesfeld Pond Dr
- 320 Pouncey Place
- 11600 Coachmans Carriage Place
- Kent Plan at The Pointe at Twin Hickory - Smart Living
- Bristol 2 Plan at The Pointe at Twin Hickory - Smart Living
- York Plan at The Pointe at Twin Hickory - Smart Living
- Penhurst Plan at The Pointe at Twin Hickory - Smart Living
- Bristol 1 Plan at The Pointe at Twin Hickory - Smart Living
- Hayes 1 Comfort Plan at The Pointe at Twin Hickory - Smart Living
- Lincoln Plan at The Pointe at Twin Hickory - Smart Living
