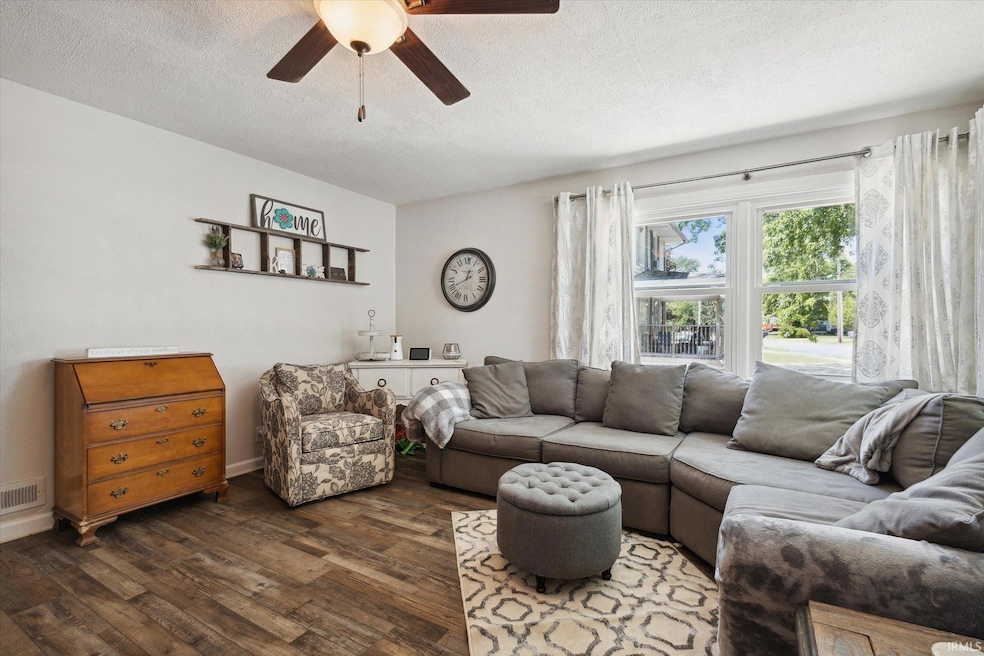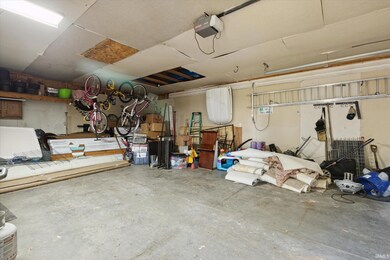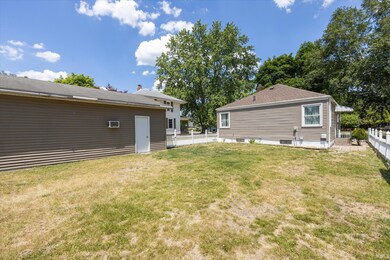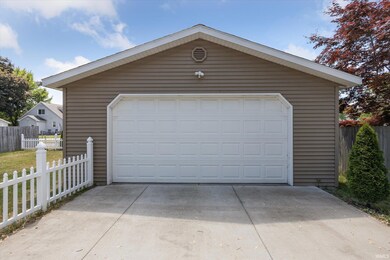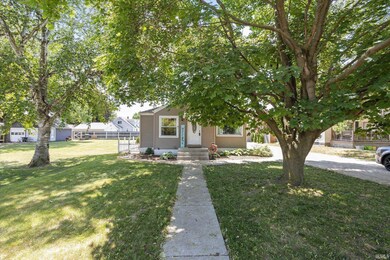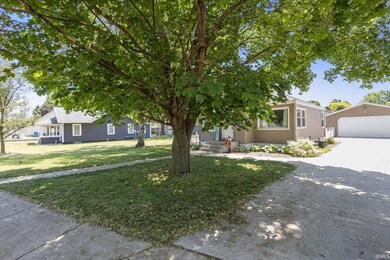
3627 Vistula Rd Mishawaka, IN 46544
Highlights
- 2 Car Detached Garage
- Bathtub with Shower
- Forced Air Heating and Cooling System
- Eat-In Kitchen
- 1-Story Property
- Ceiling Fan
About This Home
As of July 2023Need highest and best offers by Friday 6/2/23 3:30 pm. Bright and cheerful Twin Branch charmer. Spacious living room. Adorable breakfast nook in the kitchen. Stainless appliances included. Finished basement with brand new carpeting offers a cozy family room and a den or possible 3rd bedroom with built in storage, no egress. This home was thoroughly updated in 2017 with new kitchen and bath, light fixtures, plumbing and a new roof. Newer cement driveway leading to the oversized garage, extra deep. Fenced yard, mostly vinyl. Schools, sq. ft. and measurements not warranted.
Home Details
Home Type
- Single Family
Est. Annual Taxes
- $1,085
Year Built
- Built in 1947
Lot Details
- 7,442 Sq Ft Lot
- Lot Dimensions are 61x122
- Property is Fully Fenced
- Vinyl Fence
- Wood Fence
- Level Lot
Parking
- 2 Car Detached Garage
- Garage Door Opener
- Driveway
Home Design
- Vinyl Construction Material
Interior Spaces
- 1-Story Property
- Ceiling Fan
Kitchen
- Eat-In Kitchen
- Gas Oven or Range
Flooring
- Carpet
- Vinyl
Bedrooms and Bathrooms
- 2 Bedrooms
- 1 Full Bathroom
- Bathtub with Shower
Basement
- Basement Fills Entire Space Under The House
- Block Basement Construction
Location
- Suburban Location
Schools
- Twin Branch Elementary School
- John Young Middle School
- Mishawaka High School
Utilities
- Forced Air Heating and Cooling System
- Heating System Uses Gas
Community Details
- Geyer Subdivision
Listing and Financial Details
- Assessor Parcel Number 71-09-13-228-009.000-023
Ownership History
Purchase Details
Home Financials for this Owner
Home Financials are based on the most recent Mortgage that was taken out on this home.Purchase Details
Home Financials for this Owner
Home Financials are based on the most recent Mortgage that was taken out on this home.Purchase Details
Similar Homes in Mishawaka, IN
Home Values in the Area
Average Home Value in this Area
Purchase History
| Date | Type | Sale Price | Title Company |
|---|---|---|---|
| Deed | -- | Metropolitan Title | |
| Warranty Deed | -- | -- | |
| Quit Claim Deed | -- | -- |
Mortgage History
| Date | Status | Loan Amount | Loan Type |
|---|---|---|---|
| Open | $80,655 | New Conventional | |
| Previous Owner | $85,000 | Adjustable Rate Mortgage/ARM |
Property History
| Date | Event | Price | Change | Sq Ft Price |
|---|---|---|---|---|
| 07/10/2023 07/10/23 | Sold | $175,000 | +16.7% | $135 / Sq Ft |
| 06/02/2023 06/02/23 | Pending | -- | -- | -- |
| 05/31/2023 05/31/23 | For Sale | $150,000 | +76.7% | $115 / Sq Ft |
| 05/15/2017 05/15/17 | Sold | $84,900 | 0.0% | $65 / Sq Ft |
| 04/22/2017 04/22/17 | Pending | -- | -- | -- |
| 04/22/2017 04/22/17 | For Sale | $84,900 | +110.9% | $65 / Sq Ft |
| 03/02/2017 03/02/17 | Sold | $40,250 | +0.9% | $31 / Sq Ft |
| 02/13/2017 02/13/17 | Pending | -- | -- | -- |
| 01/31/2017 01/31/17 | For Sale | $39,900 | -- | $31 / Sq Ft |
Tax History Compared to Growth
Tax History
| Year | Tax Paid | Tax Assessment Tax Assessment Total Assessment is a certain percentage of the fair market value that is determined by local assessors to be the total taxable value of land and additions on the property. | Land | Improvement |
|---|---|---|---|---|
| 2024 | -- | $106,500 | $20,500 | $86,000 |
| 2023 | $1,085 | $97,200 | $20,500 | $76,700 |
| 2022 | $1,085 | $97,700 | $20,500 | $77,200 |
| 2021 | $823 | $82,000 | $11,700 | $70,300 |
| 2020 | $804 | $82,200 | $11,700 | $70,500 |
| 2019 | $697 | $77,300 | $11,000 | $66,300 |
| 2018 | $642 | $74,600 | $10,600 | $64,000 |
| 2017 | $761 | $70,600 | $10,600 | $60,000 |
| 2016 | $608 | $70,800 | $10,600 | $60,200 |
| 2014 | $458 | $60,100 | $9,200 | $50,900 |
Agents Affiliated with this Home
-
Helen Quick

Seller's Agent in 2023
Helen Quick
RE/MAX
(574) 220-7450
68 Total Sales
-
Sharon McDonald
S
Buyer's Agent in 2023
Sharon McDonald
RE/MAX
125 Total Sales
-
Deanna Wilcox

Seller's Agent in 2017
Deanna Wilcox
Realty Executives
(574) 202-7653
91 Total Sales
Map
Source: Indiana Regional MLS
MLS Number: 202317987
APN: 71-09-13-228-009.000-023
- 12340 Lincoln Way E
- 121 N Oakley Ave
- 3730 E 3rd St
- 328 N Harding Ave
- 121 Lawndale Ave
- 205 Virginia St
- 225 N Oakland Ave
- 3820 Cottage Ave
- 2923 Smalley Ave
- 4210 E 3rd St
- 2828 Lincolnway E
- 812 Hartfield Ct
- 13625 8th St
- 513 Bittersweet Cove Dr
- 1.20 AC at 2754 Lincolnway Hwy E
- 2526 Riviera Dr
- 1114 Beacon Dr
- 3838 Fern Hill Dr
- V/L Jefferson Blvd
- 5116 Bankside Ct
