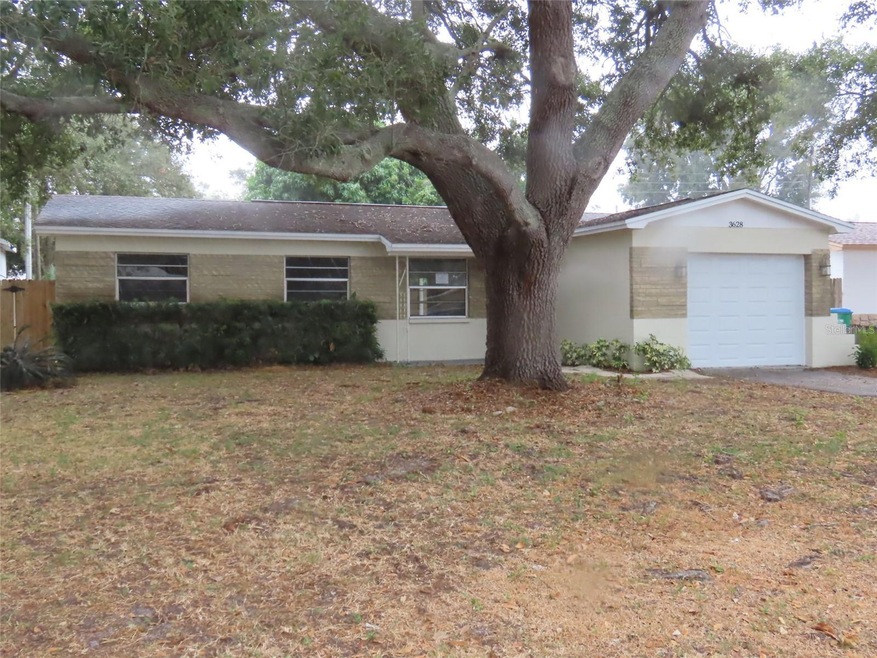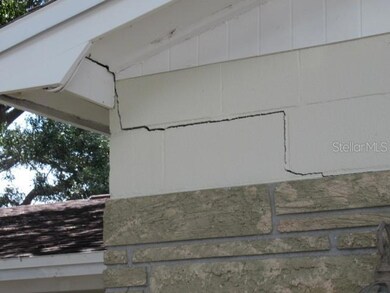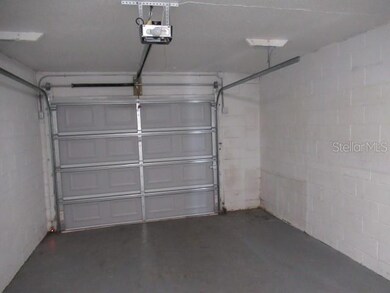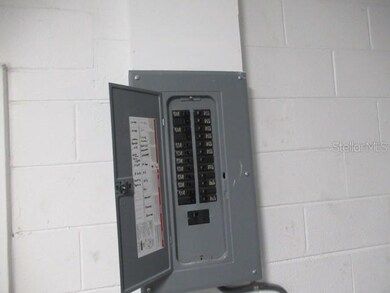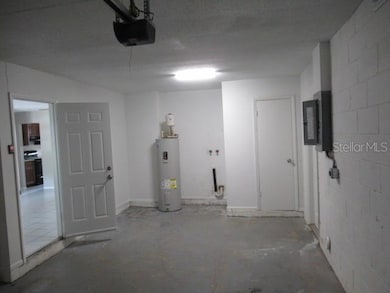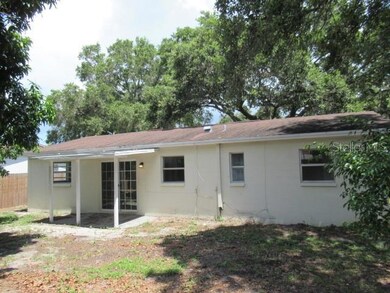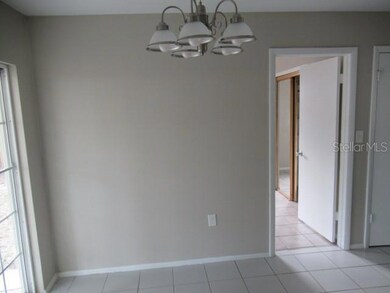
3628 15th Ave SE Largo, FL 33771
Fairway Village NeighborhoodHighlights
- No HOA
- Covered patio or porch
- Ceramic Tile Flooring
- Largo High School Rated A-
- 1 Car Attached Garage
- Central Heating and Cooling System
About This Home
As of July 2024Multiple offers received - Seller requests highest and best offers by 3 p.m. on Tuesday, November 21st. Opportunity knocks! This 4 bedroom, 1.5 bath Largo home is looking for a new owner. This home features a split bedroom plan with 3 bedrooms and a full bath on the east side and the primary bedroom and en-suite half bath on the west side. The living/dining combo is generously sized and feels expansive thanks to the sliding doors off the dining area which lead to the large fenced in back yard. Tile and vinyl flooring throughout the home - no carpet! Washer and dryer hookups are in the garage. Window screens have been replaced. Less than 30 minutes to Tampa and Downtown St. Pete and less than 20 minutes to the gulf beaches!
Buyers and their agents to verify all facts pertinent to their purchase decision. Information provided is believed to be accurate but is not guaranteed.
Last Agent to Sell the Property
RESULTS REAL ESTATE INC Brokerage Phone: 727-596-8181 License #3011473 Listed on: 11/15/2023
Home Details
Home Type
- Single Family
Est. Annual Taxes
- $2,980
Year Built
- Built in 1972
Lot Details
- 6,042 Sq Ft Lot
- Lot Dimensions are 60x100
- Street terminates at a dead end
- North Facing Home
- Fenced
- Property is zoned R-3
Parking
- 1 Car Attached Garage
- Garage Door Opener
Home Design
- Slab Foundation
- Shingle Roof
- Block Exterior
Interior Spaces
- 1,042 Sq Ft Home
- 1-Story Property
- Ceiling Fan
- Combination Dining and Living Room
- Range<<rangeHoodToken>>
- Laundry in Garage
Flooring
- Ceramic Tile
- Vinyl
Bedrooms and Bathrooms
- 4 Bedrooms
Schools
- Southern Oak Elementary School
- Largo Middle School
- Largo High School
Additional Features
- Covered patio or porch
- Central Heating and Cooling System
Community Details
- No Home Owners Association
- Sun Coast Estates Subdivision
Listing and Financial Details
- Visit Down Payment Resource Website
- Tax Lot 66
- Assessor Parcel Number 01-30-15-86382-000-0660
Ownership History
Purchase Details
Home Financials for this Owner
Home Financials are based on the most recent Mortgage that was taken out on this home.Purchase Details
Home Financials for this Owner
Home Financials are based on the most recent Mortgage that was taken out on this home.Purchase Details
Purchase Details
Purchase Details
Home Financials for this Owner
Home Financials are based on the most recent Mortgage that was taken out on this home.Purchase Details
Similar Homes in the area
Home Values in the Area
Average Home Value in this Area
Purchase History
| Date | Type | Sale Price | Title Company |
|---|---|---|---|
| Warranty Deed | $387,000 | Cloud Title | |
| Special Warranty Deed | $240,000 | Hillsborough Title | |
| Trustee Deed | -- | None Available | |
| Quit Claim Deed | $32,600 | -- | |
| Warranty Deed | $66,900 | -- | |
| Quit Claim Deed | $10,500 | -- |
Mortgage History
| Date | Status | Loan Amount | Loan Type |
|---|---|---|---|
| Open | $379,990 | FHA | |
| Previous Owner | $83,500 | Unknown | |
| Previous Owner | $85,000 | New Conventional | |
| Previous Owner | $66,820 | FHA |
Property History
| Date | Event | Price | Change | Sq Ft Price |
|---|---|---|---|---|
| 07/31/2024 07/31/24 | Sold | $387,000 | -2.8% | $371 / Sq Ft |
| 07/02/2024 07/02/24 | Pending | -- | -- | -- |
| 06/13/2024 06/13/24 | For Sale | $398,000 | +65.8% | $382 / Sq Ft |
| 12/15/2023 12/15/23 | Sold | $240,000 | +1.5% | $230 / Sq Ft |
| 12/05/2023 12/05/23 | Pending | -- | -- | -- |
| 11/15/2023 11/15/23 | For Sale | $236,500 | -- | $227 / Sq Ft |
Tax History Compared to Growth
Tax History
| Year | Tax Paid | Tax Assessment Tax Assessment Total Assessment is a certain percentage of the fair market value that is determined by local assessors to be the total taxable value of land and additions on the property. | Land | Improvement |
|---|---|---|---|---|
| 2024 | $3,354 | $199,503 | $90,278 | $109,225 |
| 2023 | $3,354 | $211,405 | $108,959 | $102,446 |
| 2022 | $2,980 | $168,163 | $91,037 | $77,126 |
| 2021 | $2,781 | $136,418 | $0 | $0 |
| 2020 | $2,774 | $133,160 | $0 | $0 |
| 2019 | $2,674 | $125,742 | $46,680 | $79,062 |
| 2018 | $690 | $63,674 | $0 | $0 |
| 2017 | $692 | $62,364 | $0 | $0 |
| 2016 | $695 | $61,081 | $0 | $0 |
| 2015 | $708 | $60,656 | $0 | $0 |
| 2014 | $706 | $60,175 | $0 | $0 |
Agents Affiliated with this Home
-
Samantha Brown Perez

Seller's Agent in 2024
Samantha Brown Perez
EXP REALTY LLC
(901) 568-6714
1 in this area
47 Total Sales
-
Pavlina Blahova

Buyer's Agent in 2024
Pavlina Blahova
RE/MAX
(727) 685-7602
1 in this area
38 Total Sales
-
Stephanie See

Seller's Agent in 2023
Stephanie See
RESULTS REAL ESTATE INC
(727) 580-6275
1 in this area
79 Total Sales
-
John See

Seller Co-Listing Agent in 2023
John See
RESULTS REAL ESTATE INC
(727) 580-6275
1 in this area
23 Total Sales
-
Kayla Biathrow

Buyer's Agent in 2023
Kayla Biathrow
RE/MAX
(727) 656-8156
1 in this area
84 Total Sales
Map
Source: Stellar MLS
MLS Number: U8221195
APN: 01-30-15-86382-000-0660
- 3619 15th Ave SE
- 3724 15th Ave SE
- 3684 14th Ave SE
- 3721 140th Ave
- 1496 Belcher Rd S
- 1472 Belcher Rd S
- 1100 Belcher Rd S Unit 121
- 1100 Belcher Rd S Unit 115
- 1100 Belcher Rd S Unit 632
- 1100 Belcher Rd S Unit 406
- 1100 Belcher Rd S Unit 498
- 1100 Belcher Rd S Unit 142
- 1100 Belcher Rd S Unit 553
- 1100 Belcher Rd S Unit 414
- 1100 Belcher Rd S Unit 298
- 1100 Belcher Rd S Unit 770
- 1100 Belcher Rd S Unit 727
- 1100 Belcher Rd S Unit 663
- 1100 Belcher Rd S Unit 202
- 1100 Belcher Rd S Unit 205
