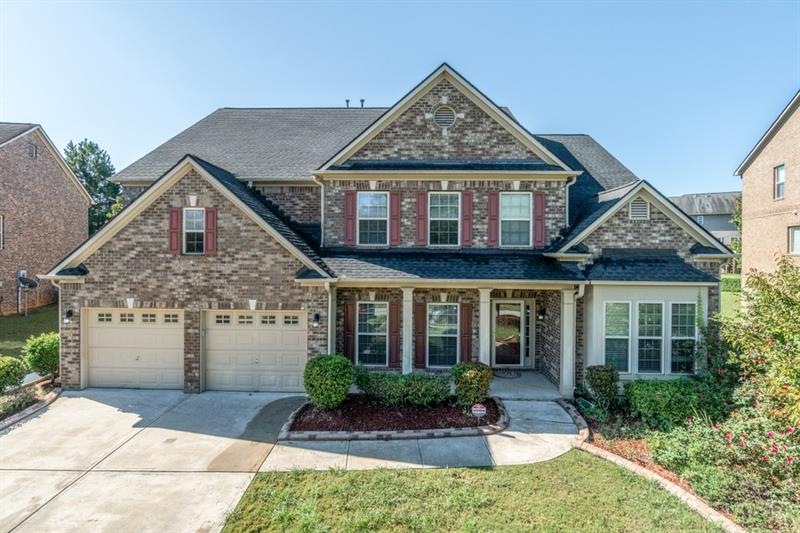
$529,950
- 5 Beds
- 5 Baths
- 5,518 Sq Ft
- 5280 Lakerock Way SW
- Atlanta, GA
Welcome to 5280 Lakerock Way SW, located in the highly sought-after Summit at Sandtown community. This spacious 5-bedroom, 4-bathroom PLUS 3 bonus rooms brick-front home offers over 5,100 sq ft of well-designed living space, perfect for comfortable everyday living and entertaining. The main level features formal living and dining rooms, a two-story great room with fireplace, and a large
Izabella Odabi eXp Realty
