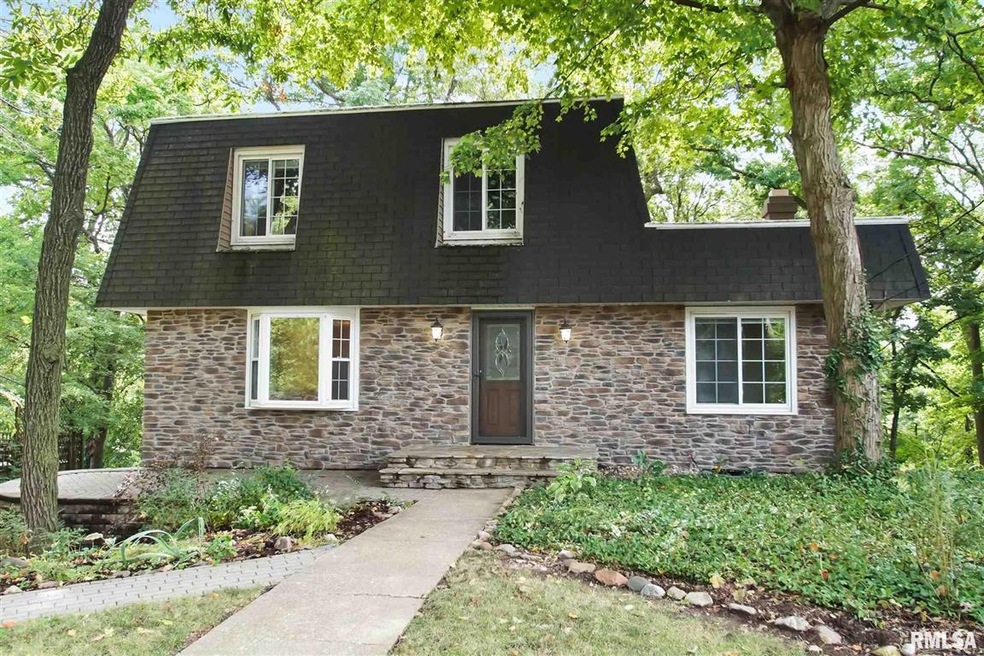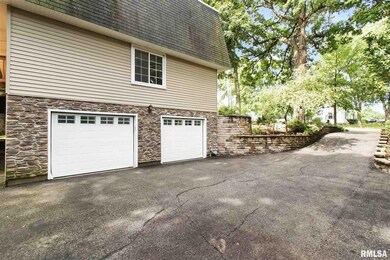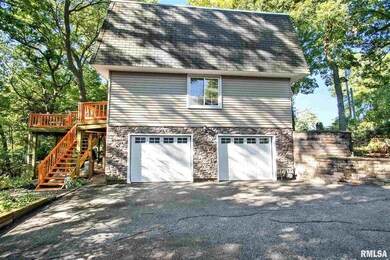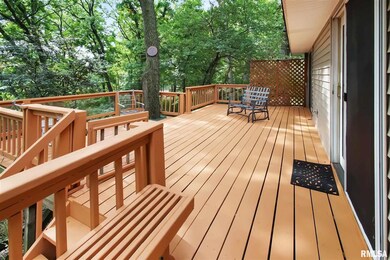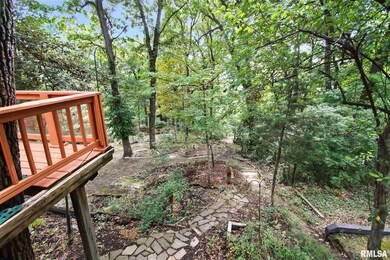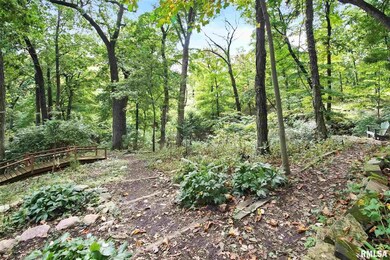
$149,900
- 5 Beds
- 2 Baths
- 1,976 Sq Ft
- 1515 W Main St
- Peoria, IL
Fantastic Investment Opportunity Near Bradley University! Located in the desirable Uplands neighborhood, this spacious 5-bedroom home with a bonus den/office in the basement is perfect for student housing, a rental portfolio, or owner-occupants seeking extra space. Recent updates include refreshed bathrooms, new water heater, updated plumbing, some fresh interior paint, and several new
Amanda Allsup RE/MAX Traders Unlimited
