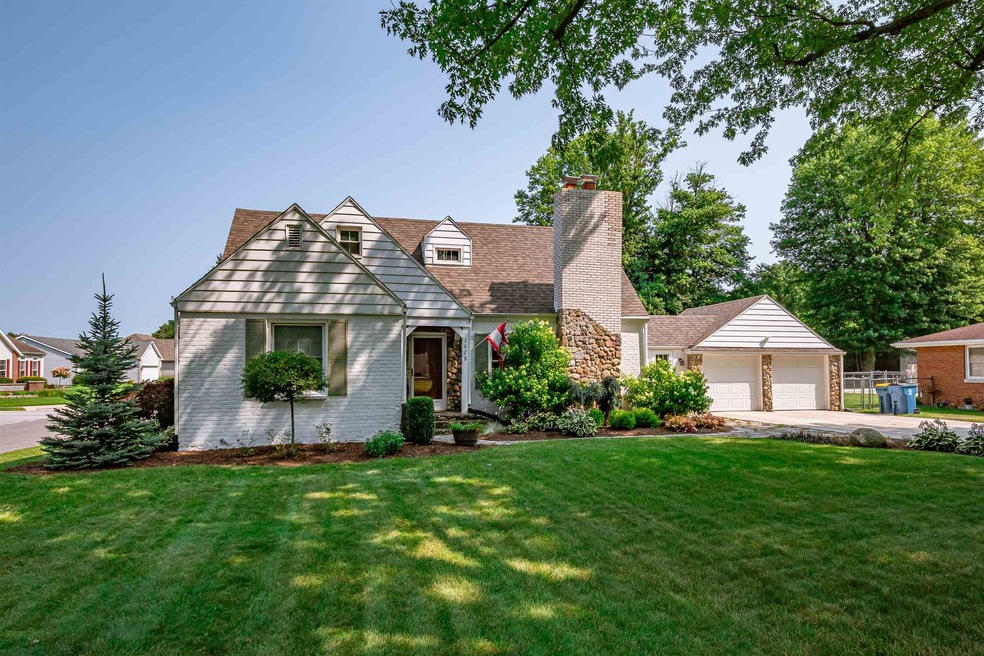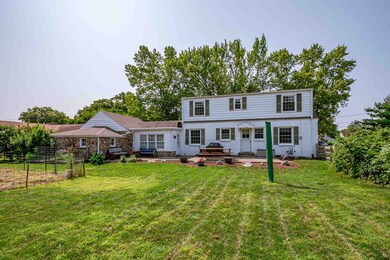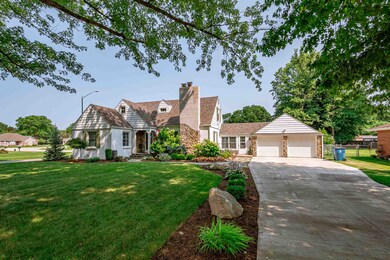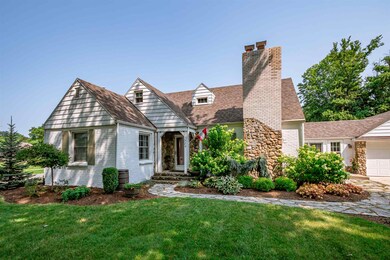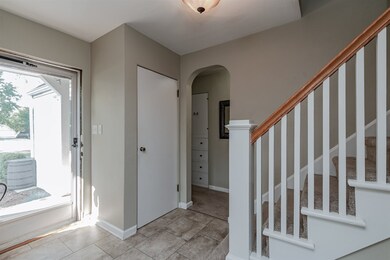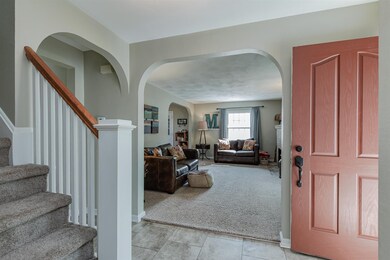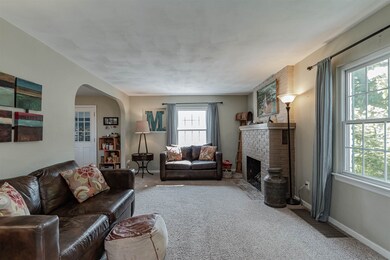
3628 Vistula Rd Mishawaka, IN 46544
Estimated Value: $284,148 - $318,000
Highlights
- Primary Bedroom Suite
- Partially Wooded Lot
- Solid Surface Countertops
- Cape Cod Architecture
- Corner Lot
- Community Fire Pit
About This Home
As of August 2019Welcome home to this charming 4 bedroom, 2 bath home in the desirable Twin Branch area. The moment you arrive you will be drawn in by the charm of this home. Upon entry, you will love the natural light and tasteful decor. Living room moves easily in to the eat-in kitchen, complete with newer appliances and ample prep & storage space. Easy service to the dining room, will make entertaining effortless. Upstairs you will find 4 nice sized bedrooms, offering space & privacy for family and guests. The lower level offers additional living and relaxing space, as well as laundry area. Outside, you will find a delightful oasis in the fenced backyard, complete with fire pit area and 2 storage sheds, one with beautiful stonework. Attached 2 car garage for added convenience. This home has been well maintained and has newer insulation and windows for peace of mind. Don't miss this opportunity. Call today and see how this home can work for you!
Home Details
Home Type
- Single Family
Est. Annual Taxes
- $2,279
Year Built
- Built in 1948
Lot Details
- 0.51 Acre Lot
- Lot Dimensions are 99 x 223
- Chain Link Fence
- Corner Lot
- Irregular Lot
- Partially Wooded Lot
Parking
- 2 Car Attached Garage
Home Design
- Cape Cod Architecture
- Poured Concrete
- Stone Exterior Construction
Interior Spaces
- 1.5-Story Property
- Crown Molding
- Ceiling Fan
- Wood Burning Fireplace
- Entrance Foyer
Kitchen
- Eat-In Kitchen
- Solid Surface Countertops
Bedrooms and Bathrooms
- 4 Bedrooms
- Primary Bedroom Suite
Partially Finished Basement
- Basement Fills Entire Space Under The House
- 1 Bedroom in Basement
Outdoor Features
- Covered Deck
- Enclosed patio or porch
Schools
- Twin Branch Elementary School
- John Young Middle School
- Mishawaka High School
Utilities
- Forced Air Heating and Cooling System
- Heating System Uses Gas
- Cable TV Available
Community Details
- Twin Branch Subdivision
- Community Fire Pit
Listing and Financial Details
- Assessor Parcel Number 71-09-13-227-001.000-023
Ownership History
Purchase Details
Home Financials for this Owner
Home Financials are based on the most recent Mortgage that was taken out on this home.Purchase Details
Home Financials for this Owner
Home Financials are based on the most recent Mortgage that was taken out on this home.Purchase Details
Similar Homes in Mishawaka, IN
Home Values in the Area
Average Home Value in this Area
Purchase History
| Date | Buyer | Sale Price | Title Company |
|---|---|---|---|
| Flamion Constance Jean | $212,931 | None Listed On Document | |
| Giannuzzi Michelle L | -- | Meridian Title Corp | |
| Giannuzzi Michelle L | -- | None Available | |
| Sainato John S | -- | None Available |
Mortgage History
| Date | Status | Borrower | Loan Amount |
|---|---|---|---|
| Open | Flamion Constance Jean | $161,900 | |
| Closed | Flamion Constance Jean | $160,099 | |
| Previous Owner | Giannuzzi Michelle L | $118,800 |
Property History
| Date | Event | Price | Change | Sq Ft Price |
|---|---|---|---|---|
| 08/26/2019 08/26/19 | Sold | $165,050 | +3.2% | $81 / Sq Ft |
| 07/30/2019 07/30/19 | Pending | -- | -- | -- |
| 07/26/2019 07/26/19 | For Sale | $159,900 | -- | $78 / Sq Ft |
Tax History Compared to Growth
Tax History
| Year | Tax Paid | Tax Assessment Tax Assessment Total Assessment is a certain percentage of the fair market value that is determined by local assessors to be the total taxable value of land and additions on the property. | Land | Improvement |
|---|---|---|---|---|
| 2024 | $2,829 | $227,700 | $68,900 | $158,800 |
| 2023 | $2,626 | $230,700 | $68,900 | $161,800 |
| 2022 | $2,626 | $223,500 | $68,900 | $154,600 |
| 2021 | $2,040 | $174,900 | $33,500 | $141,400 |
| 2020 | $1,939 | $166,200 | $31,800 | $134,400 |
| 2019 | $1,844 | $157,900 | $29,800 | $128,100 |
| 2018 | $2,279 | $159,000 | $28,300 | $130,700 |
| 2017 | $2,032 | $135,800 | $24,600 | $111,200 |
| 2016 | $1,825 | $128,300 | $17,100 | $111,200 |
| 2014 | $1,610 | $127,600 | $17,100 | $110,500 |
Agents Affiliated with this Home
-
Jill Brenay

Seller's Agent in 2019
Jill Brenay
RE/MAX
(574) 315-3902
163 Total Sales
-
Karie Miller

Buyer's Agent in 2019
Karie Miller
McKinnies Realty, LLC
(574) 532-4218
89 Total Sales
Map
Source: Indiana Regional MLS
MLS Number: 201931970
APN: 71-09-13-227-001.000-023
- 12340 Lincoln Way E
- 121 N Oakley Ave
- 3730 E 3rd St
- 328 N Harding Ave
- 121 Lawndale Ave
- 205 Virginia St
- 225 N Oakland Ave
- 3820 Cottage Ave
- 2923 Smalley Ave
- 4210 E 3rd St
- 2828 Lincolnway E
- 812 Hartfield Ct
- 13625 8th St
- 513 Bittersweet Cove Dr
- 1.20 AC at 2754 Lincolnway Hwy E
- 2526 Riviera Dr
- 1114 Beacon Dr
- 3838 Fern Hill Dr
- V/L Jefferson Blvd
- 5116 Bankside Ct
- 3628 Vistula Rd
- 3632 Vistula Rd
- 102 Livingston Bay Ct
- 132 Terry Ln
- 3718 Vistula Rd
- 111 Livingston Bay Ct
- 3616 Vistula Rd
- 3705 Vistula Rd
- 3627 Vistula Rd
- 215 Terry Ln
- 3623 Vistula Rd
- 3711 Vistula Rd
- 220 Terry Ln
- 3722 Vistula Rd
- 3617 Vistula Rd
- 128 Livingston Bay Ct
- 117 Livingston Bay Ct
- 225 Terry Ln
- 3719 Vistula Rd
- 318 Terry Ln
