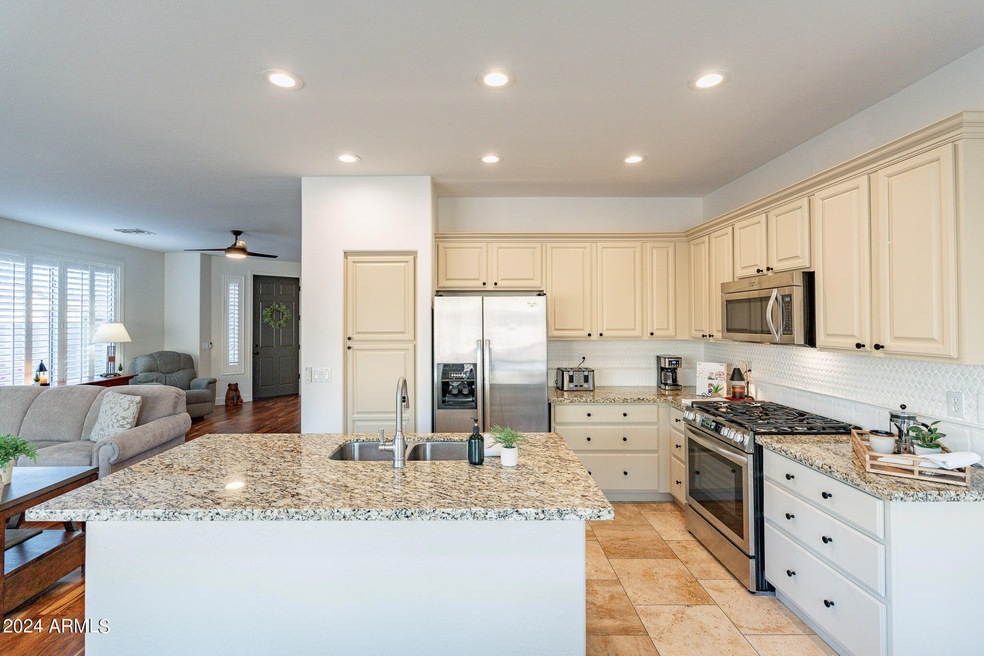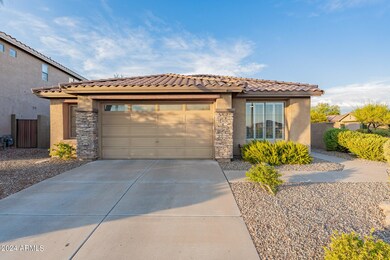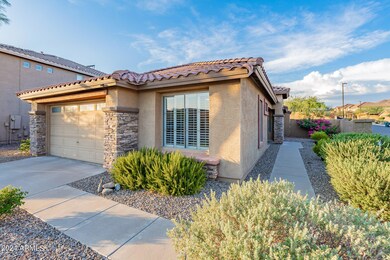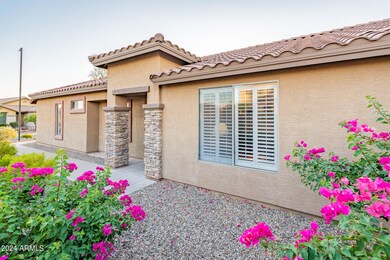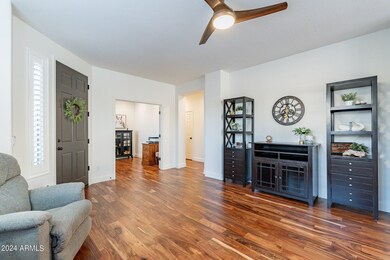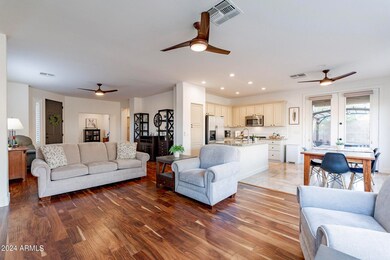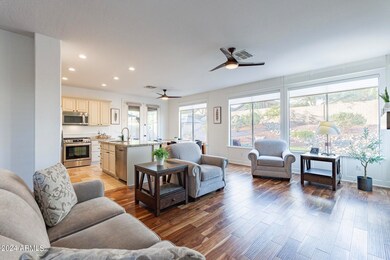
3628 W Ranier Ct Unit 20C Anthem, AZ 85086
Highlights
- Fitness Center
- 1 Fireplace
- Heated Community Pool
- Canyon Springs STEM Academy Rated A-
- Corner Lot
- Tennis Courts
About This Home
As of September 2024Nestled on a north/south corner lot within a cul-de-sac, this pretty 3-bedroom, 2-bathroom residence has been meticulously cared for. With impressive wall-to-wall windows topped with remote-control shades, the living room invites tons of natural light enhanced by plantation shutters. Laminate flooring in common areas with a freshly painted neutral palette, and cozy fireplace. The eat-in kitchen opens to family room and features stainless gas cooktop, soft-close cabinets, enhanced pot and pan drawers, and stainless steel appliances. The beautiful backyard shows off with a warmly lit ramada and gas fire table. Easy-care synthetic grass is flanked by pretty desert landscaping lit with landscape lighting. Refrigerator included! This home is clean, well kept, and ready to move right in!
Last Agent to Sell the Property
RE/MAX Professionals License #SA668221000 Listed on: 07/20/2024

Home Details
Home Type
- Single Family
Est. Annual Taxes
- $2,925
Year Built
- Built in 2002
Lot Details
- 9,665 Sq Ft Lot
- Cul-De-Sac
- Desert faces the front and back of the property
- Block Wall Fence
- Artificial Turf
- Corner Lot
- Sprinklers on Timer
HOA Fees
- $97 Monthly HOA Fees
Parking
- 2.5 Car Direct Access Garage
- 2 Open Parking Spaces
- Garage Door Opener
Home Design
- Wood Frame Construction
- Tile Roof
- Stone Exterior Construction
- Stucco
Interior Spaces
- 1,697 Sq Ft Home
- 1-Story Property
- Ceiling height of 9 feet or more
- Ceiling Fan
- 1 Fireplace
- Double Pane Windows
- Washer and Dryer Hookup
Kitchen
- Eat-In Kitchen
- Built-In Microwave
- Kitchen Island
Flooring
- Laminate
- Tile
Bedrooms and Bathrooms
- 3 Bedrooms
- Primary Bathroom is a Full Bathroom
- 2 Bathrooms
- Dual Vanity Sinks in Primary Bathroom
- Bathtub With Separate Shower Stall
Schools
- Canyon Springs Elementary School
- Canyon Springs Stem Academy Middle School
- Boulder Creek High School
Utilities
- Central Air
- Heating System Uses Natural Gas
- High Speed Internet
- Cable TV Available
Additional Features
- No Interior Steps
- Covered patio or porch
Listing and Financial Details
- Legal Lot and Block 215 / 3020
- Assessor Parcel Number 202-22-428
Community Details
Overview
- Association fees include ground maintenance
- Anthem Cmmty Cncl Association, Phone Number (623) 742-6050
- Built by Del Webb
- Anthem Parkside Subdivision
Recreation
- Tennis Courts
- Community Playground
- Fitness Center
- Heated Community Pool
- Bike Trail
Ownership History
Purchase Details
Home Financials for this Owner
Home Financials are based on the most recent Mortgage that was taken out on this home.Purchase Details
Home Financials for this Owner
Home Financials are based on the most recent Mortgage that was taken out on this home.Purchase Details
Home Financials for this Owner
Home Financials are based on the most recent Mortgage that was taken out on this home.Purchase Details
Home Financials for this Owner
Home Financials are based on the most recent Mortgage that was taken out on this home.Purchase Details
Home Financials for this Owner
Home Financials are based on the most recent Mortgage that was taken out on this home.Purchase Details
Home Financials for this Owner
Home Financials are based on the most recent Mortgage that was taken out on this home.Purchase Details
Home Financials for this Owner
Home Financials are based on the most recent Mortgage that was taken out on this home.Purchase Details
Purchase Details
Home Financials for this Owner
Home Financials are based on the most recent Mortgage that was taken out on this home.Similar Homes in the area
Home Values in the Area
Average Home Value in this Area
Purchase History
| Date | Type | Sale Price | Title Company |
|---|---|---|---|
| Warranty Deed | $520,000 | First American Title | |
| Warranty Deed | $491,000 | Homelight Settlement | |
| Warranty Deed | $427,500 | American Title Svc Agcy Llc | |
| Warranty Deed | $264,000 | First American Title | |
| Warranty Deed | $258,000 | Driggs Title Agency Inc | |
| Warranty Deed | -- | Accommodation | |
| Warranty Deed | $190,500 | Fidelity Natl Title Agency I | |
| Trustee Deed | $156,500 | None Available | |
| Corporate Deed | $174,535 | Sun Title Agency Co | |
| Corporate Deed | -- | Sun Title Agency Co |
Mortgage History
| Date | Status | Loan Amount | Loan Type |
|---|---|---|---|
| Open | $270,000 | New Conventional | |
| Previous Owner | $101,000 | New Conventional | |
| Previous Owner | $165,000 | Adjustable Rate Mortgage/ARM | |
| Previous Owner | $188,237 | FHA | |
| Previous Owner | $253,326 | FHA | |
| Previous Owner | $173,000 | New Conventional | |
| Previous Owner | $177,650 | New Conventional | |
| Previous Owner | $279,788 | VA | |
| Previous Owner | $280,000 | VA | |
| Previous Owner | $50,000 | Credit Line Revolving | |
| Previous Owner | $28,900 | Credit Line Revolving | |
| Previous Owner | $178,000 | Unknown | |
| Previous Owner | $174,535 | VA |
Property History
| Date | Event | Price | Change | Sq Ft Price |
|---|---|---|---|---|
| 09/04/2024 09/04/24 | Sold | $520,000 | 0.0% | $306 / Sq Ft |
| 07/23/2024 07/23/24 | Pending | -- | -- | -- |
| 07/20/2024 07/20/24 | For Sale | $520,000 | +5.9% | $306 / Sq Ft |
| 03/21/2023 03/21/23 | Sold | $491,000 | +0.8% | $289 / Sq Ft |
| 01/22/2023 01/22/23 | Pending | -- | -- | -- |
| 01/18/2023 01/18/23 | For Sale | $487,000 | +13.9% | $287 / Sq Ft |
| 03/17/2021 03/17/21 | Sold | $427,500 | 0.0% | $252 / Sq Ft |
| 02/21/2021 02/21/21 | Off Market | $427,500 | -- | -- |
| 02/20/2021 02/20/21 | Pending | -- | -- | -- |
| 02/17/2021 02/17/21 | For Sale | $380,000 | +43.9% | $224 / Sq Ft |
| 03/30/2017 03/30/17 | Sold | $264,000 | -3.6% | $156 / Sq Ft |
| 01/10/2017 01/10/17 | Pending | -- | -- | -- |
| 11/09/2016 11/09/16 | For Sale | $274,000 | +6.2% | $161 / Sq Ft |
| 06/24/2016 06/24/16 | Sold | $258,000 | -0.7% | $152 / Sq Ft |
| 04/04/2016 04/04/16 | Pending | -- | -- | -- |
| 03/31/2016 03/31/16 | For Sale | $259,900 | +33.3% | $153 / Sq Ft |
| 08/21/2012 08/21/12 | Sold | $195,000 | -2.0% | $115 / Sq Ft |
| 07/05/2012 07/05/12 | Pending | -- | -- | -- |
| 06/20/2012 06/20/12 | Price Changed | $199,000 | -4.3% | $117 / Sq Ft |
| 06/01/2012 06/01/12 | For Sale | $208,000 | -- | $123 / Sq Ft |
Tax History Compared to Growth
Tax History
| Year | Tax Paid | Tax Assessment Tax Assessment Total Assessment is a certain percentage of the fair market value that is determined by local assessors to be the total taxable value of land and additions on the property. | Land | Improvement |
|---|---|---|---|---|
| 2025 | $3,089 | $25,210 | -- | -- |
| 2024 | $2,925 | $21,672 | -- | -- |
| 2023 | $2,925 | $36,210 | $7,240 | $28,970 |
| 2022 | $2,433 | $26,260 | $5,250 | $21,010 |
| 2021 | $2,506 | $24,500 | $4,900 | $19,600 |
| 2020 | $2,451 | $23,130 | $4,620 | $18,510 |
| 2019 | $2,404 | $21,650 | $4,330 | $17,320 |
| 2018 | $2,328 | $20,250 | $4,050 | $16,200 |
| 2017 | $2,282 | $19,110 | $3,820 | $15,290 |
| 2016 | $1,957 | $18,730 | $3,740 | $14,990 |
| 2015 | $1,899 | $17,860 | $3,570 | $14,290 |
Agents Affiliated with this Home
-
Christy Colberg

Seller's Agent in 2024
Christy Colberg
RE/MAX
(626) 485-2651
15 in this area
51 Total Sales
-
Shana Goulet
S
Buyer's Agent in 2024
Shana Goulet
Platinum Realty Group
(602) 920-9737
1 in this area
20 Total Sales
-
Adam Prather

Seller's Agent in 2023
Adam Prather
Russ Lyon Sotheby's International Realty
(480) 298-3564
2 in this area
298 Total Sales
-
Fred Struss

Seller's Agent in 2021
Fred Struss
Success Property Brokers
(480) 227-2536
25 in this area
64 Total Sales
-
Emily Harrison
E
Seller Co-Listing Agent in 2021
Emily Harrison
Success Property Brokers
(480) 563-9511
20 in this area
51 Total Sales
-
David Patterson

Buyer's Agent in 2021
David Patterson
Patterson Real Estate Group
(520) 385-7673
9 in this area
63 Total Sales
Map
Source: Arizona Regional Multiple Listing Service (ARMLS)
MLS Number: 6733891
APN: 202-22-428
- 42715 N Courage Trail
- 42823 N Courage Trail
- 42829 N Livingstone Way Unit 21B
- 42920 N Raleigh Ct Unit 20A
- 3522 W Rushmore Dr Unit 417
- 3735 W Links Dr
- 42805 N Hudson Trail
- 3549 W Magellan Dr
- 3829 W Ashton Dr
- 43154 N Outer Banks Dr
- 43142 N Outer Bank Dr Unit 20B
- 3845 W Ashton Dr
- 3613 W Plymouth Dr
- 42423 N Acadia Way
- 43017 N Vista Hills Dr
- 42424 N Gavilan Peak Pkwy Unit 63212
- 42424 N Gavilan Peak Pkwy Unit 30104
- 42424 N Gavilan Peak Pkwy Unit 23102
- 42424 N Gavilan Peak Pkwy Unit 42206
- 42424 N Gavilan Peak Pkwy Unit 50104
