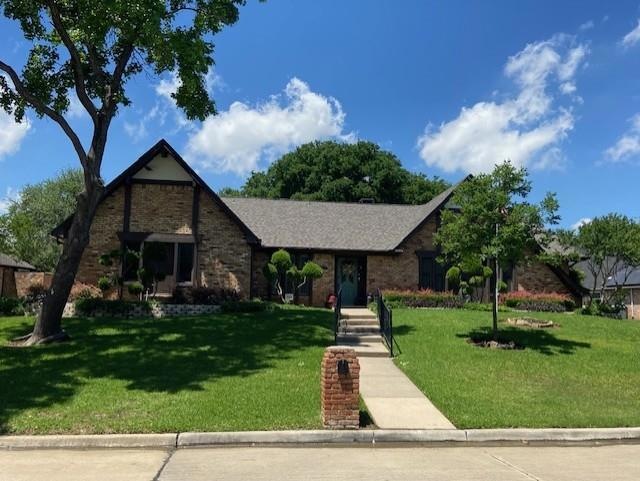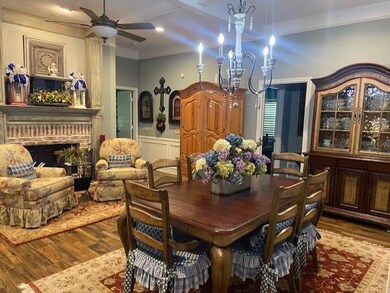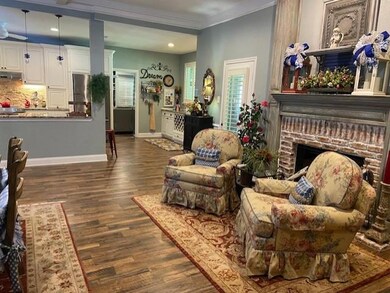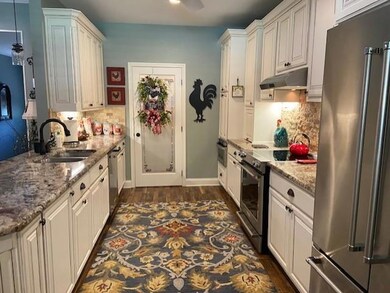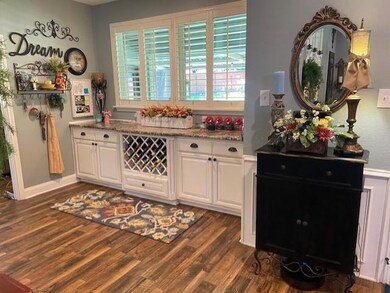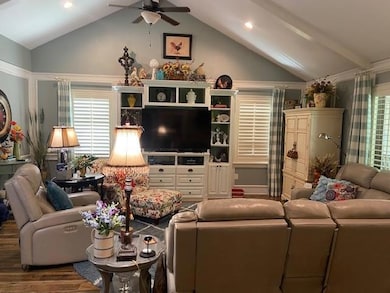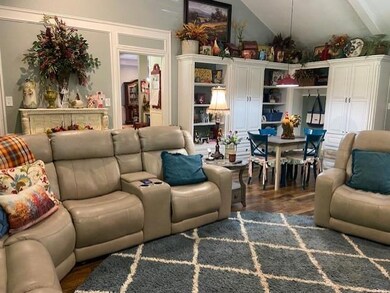
3629 Green Hollow Dr Grand Prairie, TX 75052
Country Club Park NeighborhoodHighlights
- Open Floorplan
- Traditional Architecture
- Golf Cart Garage
- Vaulted Ceiling
- Engineered Wood Flooring
- Granite Countertops
About This Home
As of July 2024Beautiful 4 bedroom home in a golf course community was remodeled and updated in 2015. The roof was replaced April 2024 with grade 4 composition singles. All the windows were replaced in 2017 with Anderson Windows. The custom kitchen cabinets have pull out drawers including for microwave and double trash bends. The pantry is 4X11 with a large built in spice rack. The primary bath has dual vanities, a large shower and separate closets. The den has lots of built ins, and a vaulted ceiling. It shows that this home is loved and taken care of. There are beautiful floors, plantation shutters, walk in closets and granite and marble counter tops throughout this home. Right out the back door there is a large covered patio for outdoor entertaining. The landscaped lawn has a sprinkler system and out back there is a Tuff Shed storage building and a 10X20 covered patio with a chandelier. Three car garage and easy access to the golf course path. It is a great place to call home.
Last Agent to Sell the Property
Bancroft Realty, LLC Brokerage Phone: 682-777-8373 License #0337308 Listed on: 05/02/2024
Home Details
Home Type
- Single Family
Est. Annual Taxes
- $2,537
Year Built
- Built in 1981
Lot Details
- 0.37 Acre Lot
- Wood Fence
- Landscaped
- Interior Lot
- Sprinkler System
- Few Trees
Parking
- 3 Car Attached Garage
- Side Facing Garage
- Garage Door Opener
- Driveway
- Golf Cart Garage
Home Design
- Traditional Architecture
- Brick Exterior Construction
- Slab Foundation
- Composition Roof
Interior Spaces
- 2,652 Sq Ft Home
- 1-Story Property
- Open Floorplan
- Built-In Features
- Vaulted Ceiling
- Ceiling Fan
- Chandelier
- Wood Burning Fireplace
- Brick Fireplace
- Living Room with Fireplace
Kitchen
- Electric Oven
- Electric Cooktop
- <<microwave>>
- Dishwasher
- Granite Countertops
- Disposal
Flooring
- Engineered Wood
- Laminate
Bedrooms and Bathrooms
- 4 Bedrooms
- Walk-In Closet
Laundry
- Laundry in Utility Room
- Full Size Washer or Dryer
- Washer and Electric Dryer Hookup
Outdoor Features
- Covered patio or porch
- Outdoor Storage
- Rain Gutters
Schools
- Zavala Elementary School
- Jackson Middle School
- South Grand Prairie High School
Utilities
- Central Heating and Cooling System
- High Speed Internet
Community Details
- Country Club Park 03 Subdivision
Listing and Financial Details
- Legal Lot and Block 4 / 4
- Assessor Parcel Number 28043680040040000
- $8,594 per year unexempt tax
Ownership History
Purchase Details
Home Financials for this Owner
Home Financials are based on the most recent Mortgage that was taken out on this home.Purchase Details
Similar Homes in Grand Prairie, TX
Home Values in the Area
Average Home Value in this Area
Purchase History
| Date | Type | Sale Price | Title Company |
|---|---|---|---|
| Deed | -- | None Listed On Document | |
| Interfamily Deed Transfer | -- | None Available |
Mortgage History
| Date | Status | Loan Amount | Loan Type |
|---|---|---|---|
| Open | $190,000 | New Conventional |
Property History
| Date | Event | Price | Change | Sq Ft Price |
|---|---|---|---|---|
| 07/16/2025 07/16/25 | For Sale | $525,000 | +5.0% | $198 / Sq Ft |
| 07/02/2024 07/02/24 | Sold | -- | -- | -- |
| 05/07/2024 05/07/24 | Pending | -- | -- | -- |
| 05/02/2024 05/02/24 | For Sale | $499,900 | -- | $188 / Sq Ft |
Tax History Compared to Growth
Tax History
| Year | Tax Paid | Tax Assessment Tax Assessment Total Assessment is a certain percentage of the fair market value that is determined by local assessors to be the total taxable value of land and additions on the property. | Land | Improvement |
|---|---|---|---|---|
| 2024 | $2,537 | $417,800 | $80,000 | $337,800 |
| 2023 | $2,537 | $373,620 | $60,000 | $313,620 |
| 2022 | $9,477 | $373,620 | $60,000 | $313,620 |
| 2021 | $8,471 | $318,730 | $45,000 | $273,730 |
| 2020 | $7,631 | $270,640 | $40,000 | $230,640 |
| 2019 | $7,856 | $268,900 | $40,000 | $228,900 |
| 2018 | $7,203 | $246,540 | $40,000 | $206,540 |
| 2017 | $6,285 | $215,250 | $40,000 | $175,250 |
| 2016 | $5,589 | $191,410 | $40,000 | $151,410 |
| 2015 | $2,201 | $149,110 | $40,000 | $109,110 |
| 2014 | $2,201 | $149,110 | $40,000 | $109,110 |
Agents Affiliated with this Home
-
Jennifer Chandler
J
Seller's Agent in 2025
Jennifer Chandler
Ready Real Estate
(817) 980-6678
1 in this area
21 Total Sales
-
Linda Longoria
L
Seller's Agent in 2024
Linda Longoria
Bancroft Realty, LLC
(817) 908-4650
5 in this area
43 Total Sales
Map
Source: North Texas Real Estate Information Systems (NTREIS)
MLS Number: 20604079
APN: 28043680040040000
- 3630 Ridgewood Dr
- 537 Estate Dr
- 3525 S Elm Dr
- 525 Sir Roland Dr
- 3414 Country Club Dr
- 3648 Bluegrass Dr
- 647 Three Tee Ct
- 3810 Lucena Ct
- 3733 Magnolia Dr
- 3308 Corn Valley Rd
- 3719 Dahlia Dr
- 310 Kirby Creek Dr
- 1221 Holly Hill Dr
- 1010 Kaylie St
- 3974 Sword Dancer Way
- 1129 Secretariat Dr
- 305 Hemlock Dr
- 31 W Townhouse Ln Unit 20
- 3313 Kirby Creek Dr
- 20 W Mountain Ln Unit 42
