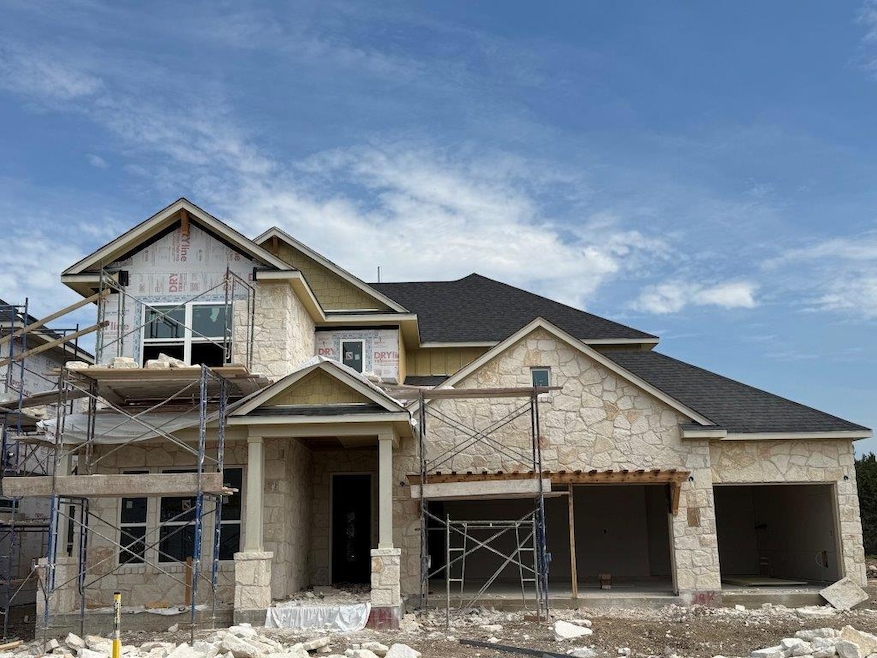
3629 Helena Way Leander, TX 78641
Estimated payment $5,100/month
Highlights
- New Construction
- Open Floorplan
- View of Hills
- Monta Jane Akin Elementary School Rated A
- Green Roof
- Main Floor Primary Bedroom
About This Home
This meticulously built 2-story home by M/I Homes boasts modern design elements and high-quality finishes throughout, promising a comfortable and stylish living experience for its future owners. Spanning over 3,221 square feet, this spacious residence offers 4 Bedrooms + Study, 3.5 bathrooms, Game Room, and Media Room, providing ample space for families or individuals looking for room to grow. The open floorplan creates a seamless flow between the living room, dining area, and kitchen, ideal for both relaxing evenings at home and entertaining guests. The well-appointed gourmet kitchen is a focal point of the home, featuring quartz countertops, stainless steel appliances, an expansive island that doubles as a breakfast bar, and a butler's pantry. Whether you're a seasoned chef or just enjoy cooking for loved ones, this kitchen is sure to inspire culinary creativity. The owner's bedroom suite is a sanctuary of comfort, offering a private retreat, a deluxe en-suite bathroom, and two walk-in closets! The additional bedrooms are generously sized and versatile, suitable for children, guests, or even a hobby room to fit your lifestyle needs. Outdoor enthusiasts will appreciate the oversized backyard and extended covered patio, perfect for your future swimming pool and outdoor living area! The home also includes a 3-car garage, ensuring convenience for homeowners with multiple vehicles or additional storage space. Situated in a vibrant community, this home provides easy access to local amenities, schools, parks, and entertainment options, making it an ideal hub for both work and play. With its prime location in Leander, residents can enjoy the best of both city living and suburban tranquility. Schedule a visit today and experience the charm and comfort that Barksdale has to offer.
Estimated completion/closing date November 2025.
Listing Agent
M/I Homes Realty Brokerage Phone: (512) 241-0848 License #0425069 Listed on: 08/20/2025
Home Details
Home Type
- Single Family
Year Built
- Built in 2025 | New Construction
Lot Details
- 7,187 Sq Ft Lot
- Lot Dimensions are 60x120
- Southeast Facing Home
- Gated Home
- Wood Fence
- Perimeter Fence
- Landscaped
- Rain Sensor Irrigation System
- Dense Growth Of Small Trees
- Back Yard Fenced and Front Yard
HOA Fees
- $70 Monthly HOA Fees
Parking
- 3 Car Attached Garage
- Inside Entrance
- Front Facing Garage
- Garage Door Opener
- Driveway
Property Views
- Hills
- Park or Greenbelt
- Neighborhood
Home Design
- Brick Exterior Construction
- Slab Foundation
- Blown-In Insulation
- Shingle Roof
- Board and Batten Siding
- Masonry Siding
- Cement Siding
- Shake Siding
- HardiePlank Type
- Stone Veneer
- Stucco
Interior Spaces
- 3,221 Sq Ft Home
- 2-Story Property
- Open Floorplan
- Wired For Sound
- Wired For Data
- High Ceiling
- Ceiling Fan
- Recessed Lighting
- Double Pane Windows
- ENERGY STAR Qualified Windows
- Vinyl Clad Windows
- Blinds
- Window Screens
Kitchen
- Breakfast Bar
- Built-In Self-Cleaning Oven
- Gas Cooktop
- Range Hood
- Microwave
- Dishwasher
- Stainless Steel Appliances
- Kitchen Island
- Disposal
Flooring
- Carpet
- Tile
- Vinyl
Bedrooms and Bathrooms
- 4 Bedrooms | 2 Main Level Bedrooms
- Primary Bedroom on Main
- Walk-In Closet
- Double Vanity
- Soaking Tub
Home Security
- Carbon Monoxide Detectors
- Fire and Smoke Detector
- In Wall Pest System
Eco-Friendly Details
- Sustainability products and practices used to construct the property include see remarks
- Green Roof
- ENERGY STAR Qualified Appliances
- Energy-Efficient Construction
- Energy-Efficient HVAC
- Energy-Efficient Insulation
- ENERGY STAR Qualified Equipment
Outdoor Features
- Covered Patio or Porch
- Exterior Lighting
- Rain Gutters
Schools
- Akin Elementary School
- Stiles Middle School
- Rouse High School
Utilities
- Forced Air Zoned Heating and Cooling System
- Vented Exhaust Fan
- Heating System Uses Natural Gas
- Underground Utilities
- Tankless Water Heater
- High Speed Internet
- Phone Available
- Cable TV Available
Listing and Financial Details
- Assessor Parcel Number R666606
- Tax Block A
Community Details
Overview
- Association fees include common area maintenance
- Barksdale Community Assoc. Association
- Built by M/I Homes
- Barksdale Subdivision
Amenities
- Common Area
- Community Mailbox
Recreation
- Trails
Map
Home Values in the Area
Average Home Value in this Area
Property History
| Date | Event | Price | Change | Sq Ft Price |
|---|---|---|---|---|
| 06/23/2025 06/23/25 | For Sale | $779,990 | -- | $242 / Sq Ft |
Similar Homes in Leander, TX
Source: Unlock MLS (Austin Board of REALTORS®)
MLS Number: 9410711
- 2012 Billings Way
- 2013 Lolo Ln
- 3617 Helena Way
- 2016 Lolo Ln
- 2028 Saco St
- 2008 Lolo Ln
- 2008 Billings Way
- 2020 Billings Way
- 2028 Billings Way
- 3625 Helena Way
- 2020 Lolo Ln
- 2013 Billings Way
- 2024 Lolo Ln
- Dickinson Plan at Barksdale
- Medina Plan at Barksdale
- Bonnell II Plan at Barksdale
- Rio Grande Plan at Barksdale
- Caspano Plan at Barksdale
- Belmont II Plan at Barksdale
- Driskill II Plan at Barksdale
- 3804 Carya Dr
- 2336 Millbrook Loop
- 2425 Millbrook Loop
- 3800 Empire Cove
- 2440 Roaring River Trail
- 3804 Tango Ct
- 3212 Prentiss Ln
- 4213 Valley Oaks Dr
- 4216 Tanglewood Estates Dr
- 4304 Valley Oaks Dr
- 615 Seminole Canyon Dr
- 2304 Abilene Ln
- 4416 Trinity Woods St
- 2212 Laurel Arbor Dr
- 204 Brantley Lake Ln
- 188 Fort Cobb Way
- 3014 Paseo de Charros
- 345 Fort Cobb Way
- 2532 Ericanna Ln
- 14801 Ronald W Reagan Blvd






