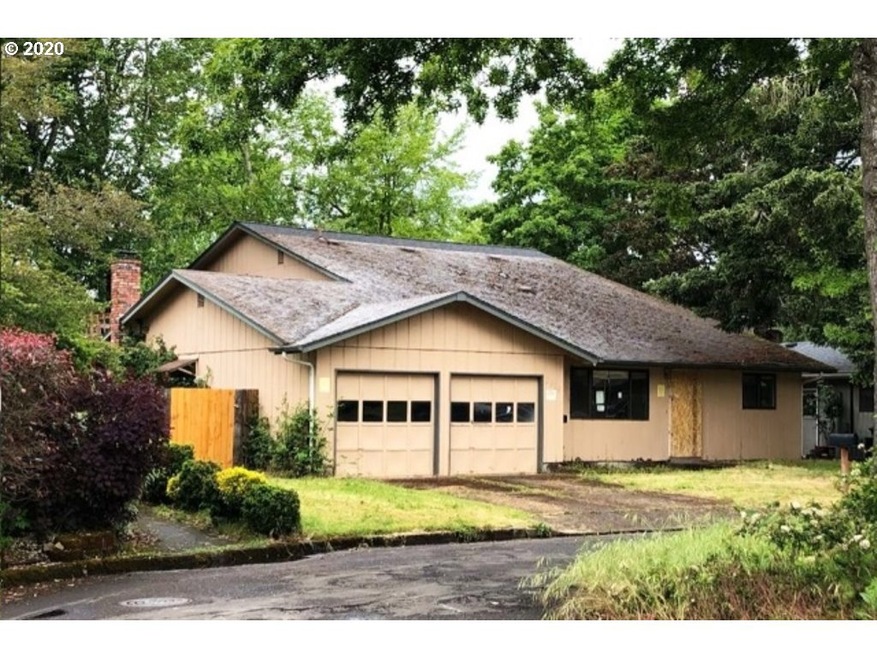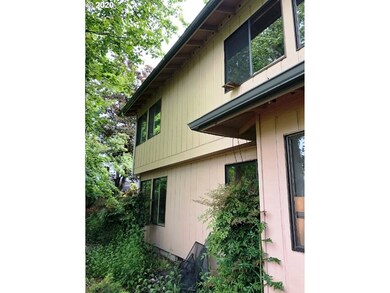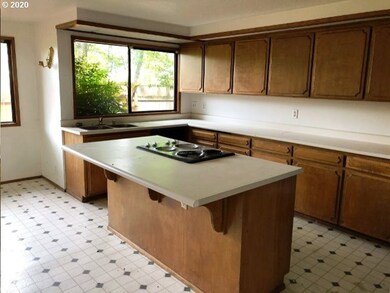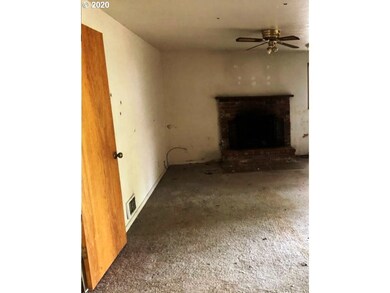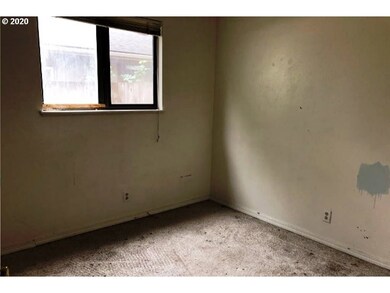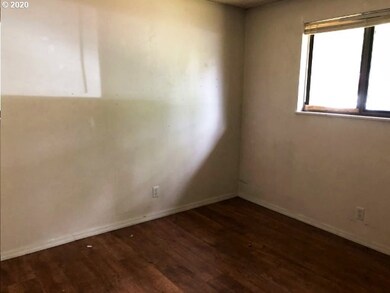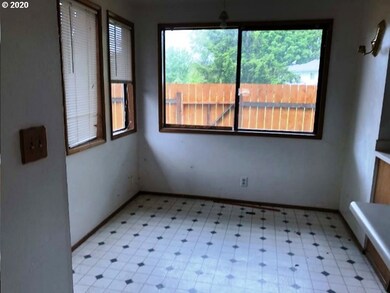
$285,000
- 3 Beds
- 1.5 Baths
- 1,550 Sq Ft
- 150 N Cleveland St
- Eugene, OR
Diamond in the rough. Fixer-upper but lots of potential. Property features a 3bd, 1.5bth house and over 3,000sf of out-buildings, shops, covered parking, etc. situated on 0.31 acres. The structure is solid but the surfaces, plumbing and electrical need repair. Would be a great option for a contractor or someone else looking for a home to fix up with tons of shop space. R-3 zoning + option to
John Livingston Bullier St Clair Properties
