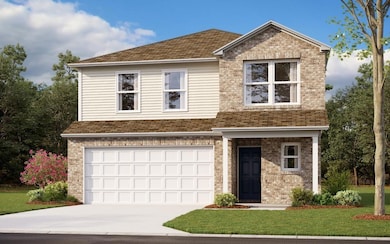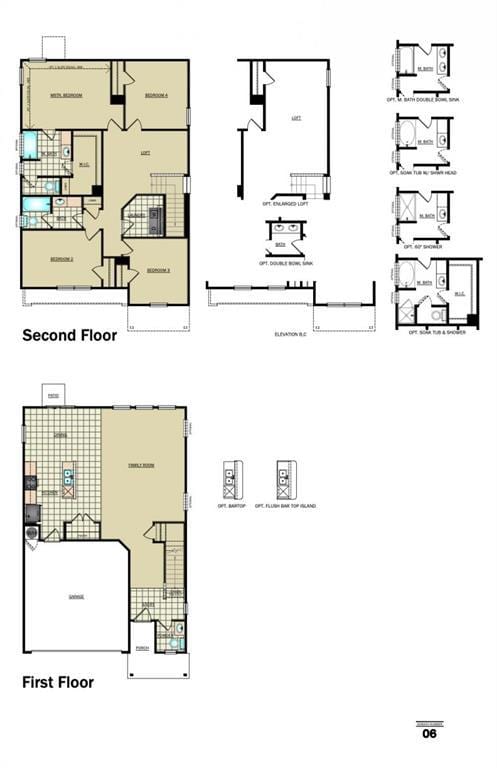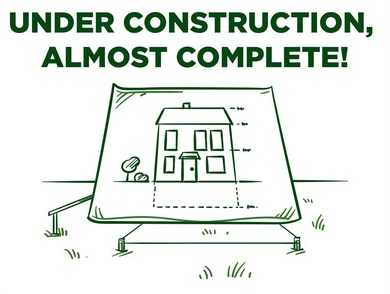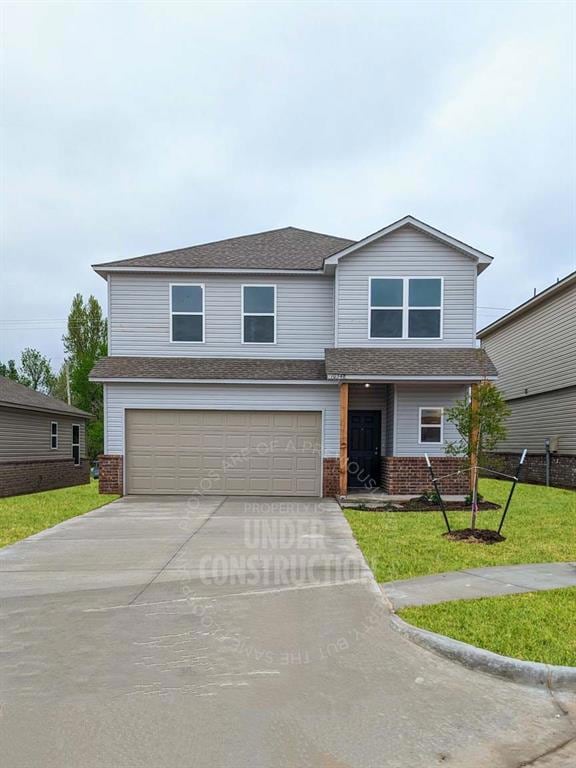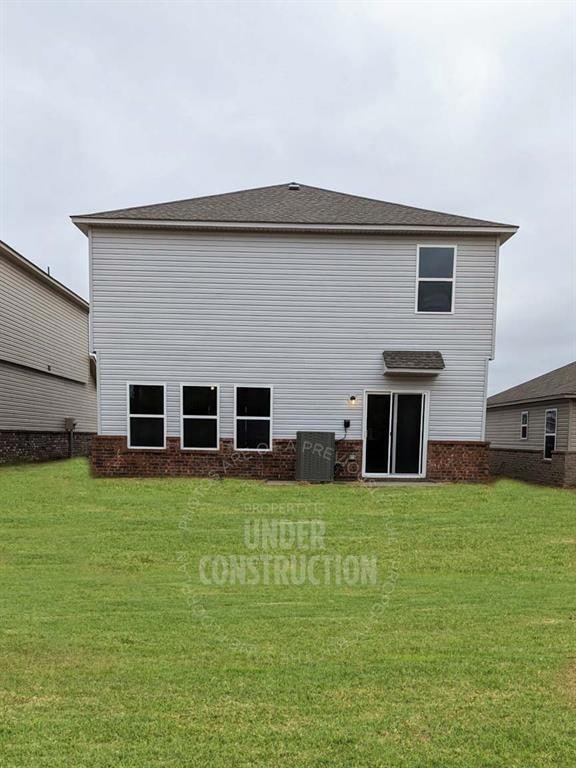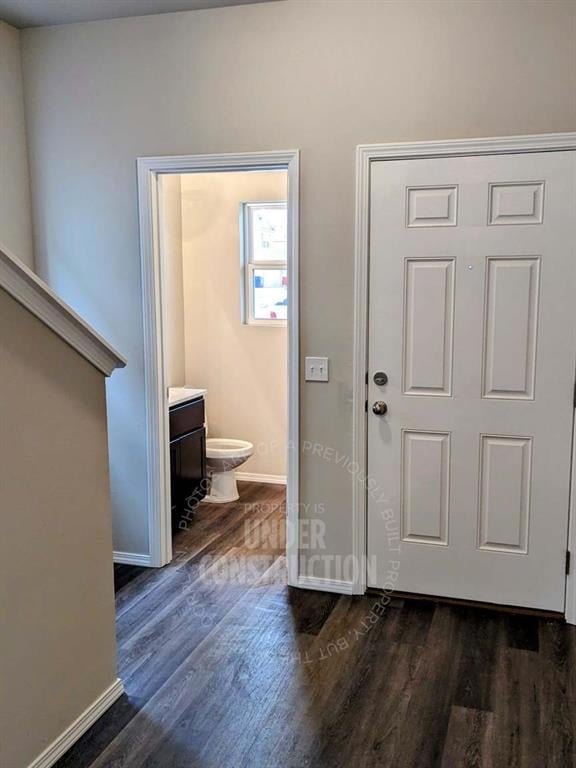
Estimated payment $1,774/month
Highlights
- New Construction
- 2 Car Attached Garage
- Central Heating and Cooling System
- Riverwood Elementary School Rated A-
- Interior Lot
- Carpet
About This Home
Located in the highly sought-after City of Mustang, this property is a true gem. The primary bedrooms feature spacious closets for added convenience. The kitchen boasts a gas range, ample countertops, energy-efficient LED lighting, and large windows to let in natural light. The neutral color palette gives the interior a contemporary feel. The main living areas are adorned with durable LVP flooring, while the bedrooms are cozy with plush carpeting. Additionally, a comprehensive warranty provides added peace of mind. Situated just 2 miles from highway access and a short 20-minute commute to Downtown OKC, this community offers a convenient location tailored to your everyday needs. The CHELSEY floor plan is rich with curb appeal with its cozy covered porch and front yard landscaping. Photos are for illustrative purposes only. Home is currently under construction with anticipated completion in September.
Home Details
Home Type
- Single Family
Year Built
- Built in 2025 | New Construction
Lot Details
- 4,800 Sq Ft Lot
- Interior Lot
HOA Fees
- $29 Monthly HOA Fees
Parking
- 2 Car Attached Garage
Home Design
- Brick Exterior Construction
- Pillar, Post or Pier Foundation
- Architectural Shingle Roof
- Vinyl Construction Material
Interior Spaces
- 2,065 Sq Ft Home
- 2-Story Property
Kitchen
- Gas Range
- Free-Standing Range
- Microwave
- Dishwasher
- Disposal
Flooring
- Carpet
- Vinyl
Bedrooms and Bathrooms
- 4 Bedrooms
Schools
- Mustang Creek Elementary School
- Meadow Brook Intermediate School
- Mustang High School
Utilities
- Central Heating and Cooling System
- Water Heater
Community Details
- Association fees include maintenance common areas
- Mandatory home owners association
Listing and Financial Details
- Legal Lot and Block 28 / 11
Map
Home Values in the Area
Average Home Value in this Area
Property History
| Date | Event | Price | Change | Sq Ft Price |
|---|---|---|---|---|
| 07/10/2025 07/10/25 | Pending | -- | -- | -- |
| 06/27/2025 06/27/25 | For Sale | $266,900 | -- | $129 / Sq Ft |
Similar Homes in Yukon, OK
Source: MLSOK
MLS Number: 1177865
- 3629 Blue Ave
- 3632 Blue Ave
- 3633 Pete St
- 3628 Blue Ave
- 3625 Blue Ave
- 12136 SW 36th St
- 12136 SW 36th St
- 12136 SW 36th St
- 12136 SW 36th St
- 12136 SW 36th St
- 12136 SW 36th St
- 12136 SW 36th St
- 12136 SW 36th St
- 12124 SW 33rd St
- 12005 SW 34th St
- 3601 Blue Ave
- 12001 SW 34th St
- 3433 Little Creek Dr
- 3429 Little Creek Dr
- 3425 Little Creek Dr

