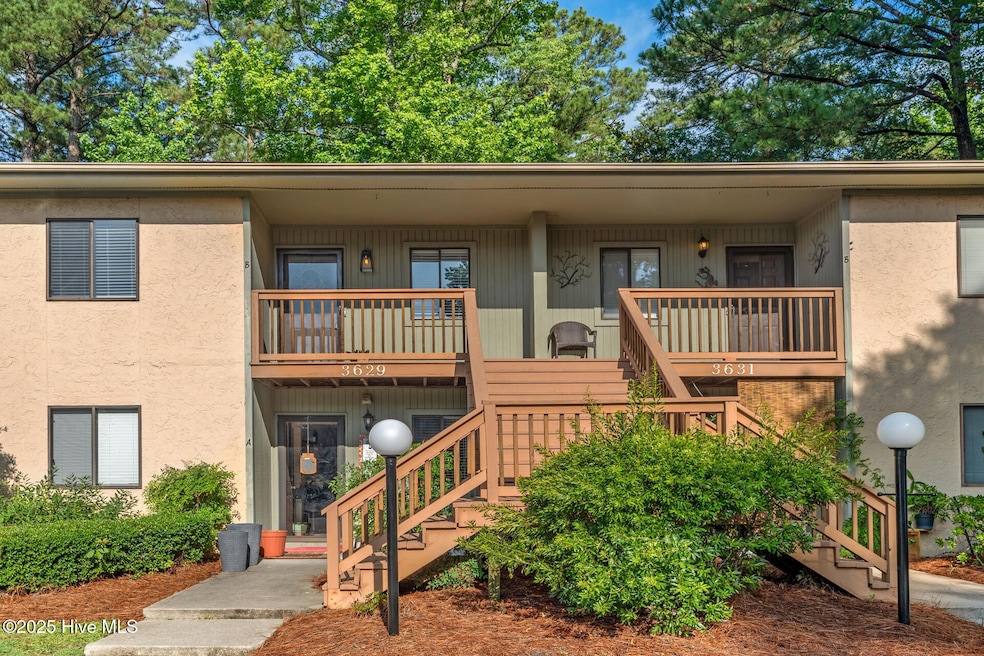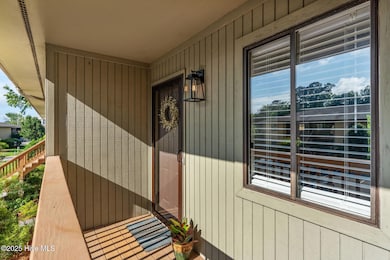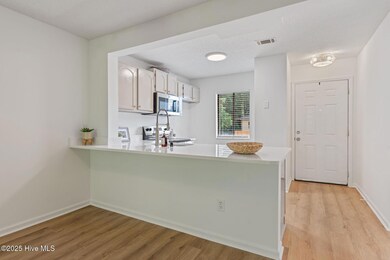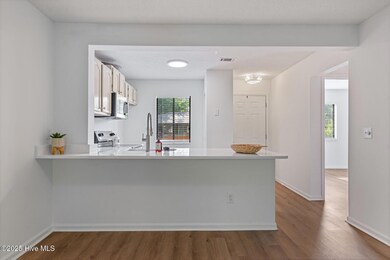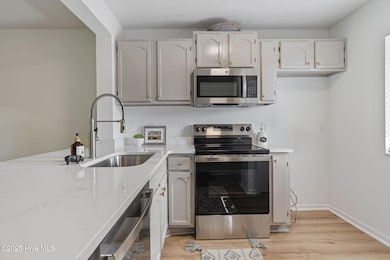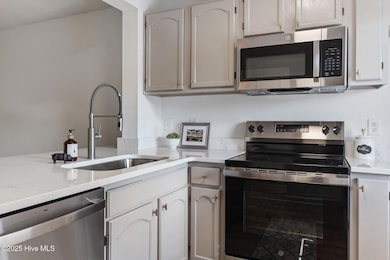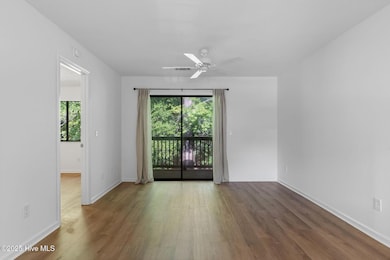
3629 Saint Johns Ct Unit B Wilmington, NC 28403
Empie Park NeighborhoodHighlights
- Solid Surface Countertops
- Community Pool
- Porch
- John T. Hoggard High School Rated A-
- Balcony
- Resident Manager or Management On Site
About This Home
As of July 2025Stylish & Scenic Condo in Park Place - Midtown Living at Its Best!Discover one of the best locations in Park Place with this beautifully updated 2nd-floor condo, offering a tranquil view overlooking Empie Park from your private balcony and primary bedroom. Paired with modern upgrades, including new LVL flooring, sleek quartz kitchen countertops, stainless-steel appliances, bright white paint throughout enhances the natural light, creating a fresh and inviting space.Convenient location within walking distance to shopping, dining, and everyday essentials--including a community pool, Harris Teeter, O2 Fitness and Empie Park offering walking trails, the Althea Gibson Tennis Complex with 24 tennis courts, off-leash dog park and more! Plus, enjoy effortless low maintenance living with an HOA that covers water, sewer, trash, exterior maintenance and pest control.Affordable, stylish, and perfectly located--this Midtown gem won't last long.
Last Agent to Sell the Property
Coastal Properties License #211251 Listed on: 05/30/2025

Property Details
Home Type
- Condominium
Est. Annual Taxes
- $1,101
Year Built
- Built in 1985
HOA Fees
- $308 Monthly HOA Fees
Home Design
- Slab Foundation
- Wood Frame Construction
- Shingle Roof
- Wood Siding
- Stick Built Home
- Stucco
Interior Spaces
- 904 Sq Ft Home
- 1-Story Property
- Ceiling Fan
- Blinds
- Combination Dining and Living Room
- Luxury Vinyl Plank Tile Flooring
- Attic Access Panel
Kitchen
- Range
- Dishwasher
- Solid Surface Countertops
- Disposal
Bedrooms and Bathrooms
- 2 Bedrooms
- 2 Full Bathrooms
- Walk-in Shower
Laundry
- Dryer
- Washer
Home Security
- Pest Guard System
- Termite Clearance
Parking
- Parking Lot
- Assigned Parking
Outdoor Features
- Balcony
- Outdoor Storage
- Porch
Schools
- Winter Park Elementary School
- Williston Middle School
- Hoggard High School
Utilities
- Heat Pump System
- Co-Op Water
- Electric Water Heater
Listing and Financial Details
- Assessor Parcel Number R05513-002-012-096
Community Details
Overview
- Master Insurance
- Cepco Association, Phone Number (910) 395-1500
- Park Place Subdivision
- Maintained Community
Recreation
- Community Pool
Security
- Resident Manager or Management On Site
- Storm Doors
Ownership History
Purchase Details
Purchase Details
Purchase Details
Purchase Details
Purchase Details
Purchase Details
Purchase Details
Similar Homes in Wilmington, NC
Home Values in the Area
Average Home Value in this Area
Purchase History
| Date | Type | Sale Price | Title Company |
|---|---|---|---|
| Warranty Deed | $173,000 | None Listed On Document | |
| Warranty Deed | $173,000 | None Listed On Document | |
| Warranty Deed | -- | None Available | |
| Deed | $68,000 | -- | |
| Deed | $67,000 | -- | |
| Deed | -- | -- | |
| Deed | $43,000 | -- | |
| Deed | -- | -- |
Property History
| Date | Event | Price | Change | Sq Ft Price |
|---|---|---|---|---|
| 07/18/2025 07/18/25 | Sold | $214,000 | -2.7% | $237 / Sq Ft |
| 06/14/2025 06/14/25 | Pending | -- | -- | -- |
| 05/30/2025 05/30/25 | For Sale | $219,900 | -- | $243 / Sq Ft |
Tax History Compared to Growth
Tax History
| Year | Tax Paid | Tax Assessment Tax Assessment Total Assessment is a certain percentage of the fair market value that is determined by local assessors to be the total taxable value of land and additions on the property. | Land | Improvement |
|---|---|---|---|---|
| 2024 | $1,101 | $126,600 | $0 | $126,600 |
| 2023 | $1,070 | $126,600 | $0 | $126,600 |
| 2022 | $1,076 | $126,600 | $0 | $126,600 |
| 2021 | $1,083 | $126,600 | $0 | $126,600 |
| 2020 | $744 | $70,600 | $0 | $70,600 |
| 2019 | $744 | $70,600 | $0 | $70,600 |
| 2018 | $744 | $70,600 | $0 | $70,600 |
| 2017 | $744 | $70,600 | $0 | $70,600 |
| 2016 | $835 | $75,400 | $0 | $75,400 |
| 2015 | $798 | $75,400 | $0 | $75,400 |
| 2014 | $765 | $75,400 | $0 | $75,400 |
Agents Affiliated with this Home
-
Tracie VanEtten
T
Seller's Agent in 2025
Tracie VanEtten
Coastal Properties
(910) 256-8171
3 in this area
36 Total Sales
-
Chris Baynes
C
Buyer's Agent in 2025
Chris Baynes
Coldwell Banker Sea Coast Advantage
(910) 313-2300
1 in this area
194 Total Sales
Map
Source: Hive MLS
MLS Number: 100510848
APN: R05513-002-012-096
- 3605 Saint Johns Ct Unit B
- 1024 Birch Creek Dr Unit 18
- 1018 Birch Creek Dr
- 814 Latimer Dr
- 3525 Wilshire Blvd
- 935 Birch Creek Dr Unit 27
- 1020 Page Ave
- 2821 Park Ave
- 2817 Park Ave
- 907 Bonham Ave
- 3124 Camden Cir
- 2940 Oleander Dr Unit C9
- 2940 Oleander Dr Unit C11
- 2940 Oleander Dr Unit F5
- 2940 Oleander Dr Unit D13
- 2940 Oleander Dr Unit F7
- 2940 Oleander Dr Unit D16
- 4118 Wrightsville Ave
- 3262 Camden Cir
- 803 Bonham Ave
