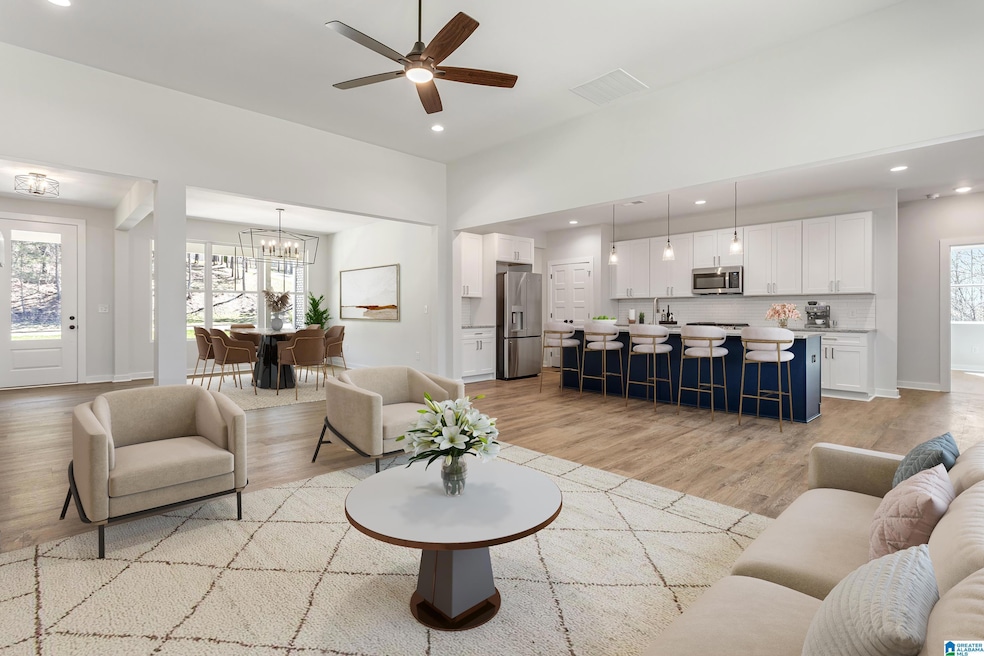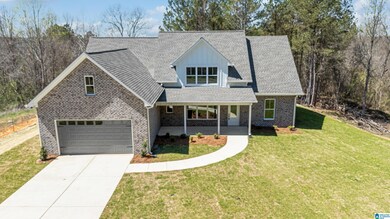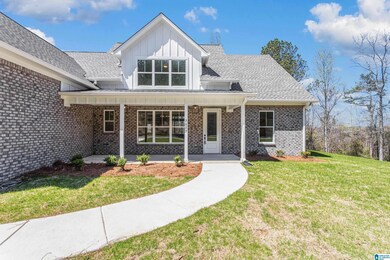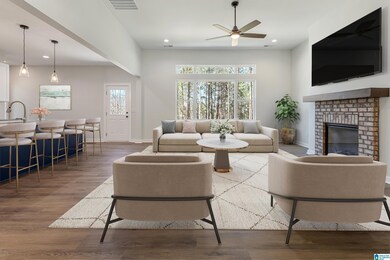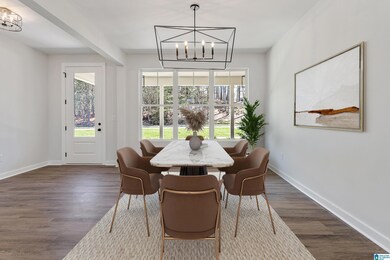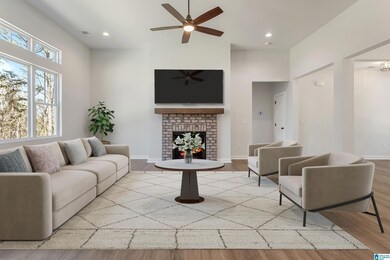
3629 Vanderbilt Way Fultondale, AL 35068
Highlights
- City View
- Attic
- Great Room with Fireplace
- Main Floor Primary Bedroom
- Bonus Room
- Solid Surface Countertops
About This Home
As of May 2025AMAZING NEW CONSTRUCTION - ready for final cleaning! 4 BRs, 3-1/2 baths - very OPEN main living area with designated Dining Room. 3 BRs, 2-1/2 baths on Main Level; Bonus Room and 4th BR (or OFFICE) plus full bath upstairs. Lots of windows to showcase a beautiful wooded back yard - plenty of PRIVACY!!! Extras not found in other new homes include: Solid surface counters & tile backsplash in kitchen; all appliances including Refrigerator & gas cooktop; LVP flooring in all main living areas & Master BR; HUGE walk-in dual-head shower in Master Bath; WALK-IN closet, and tankless water heater!!!! GET THAT 'NEW CAR' FEELING IN A NEW HOME!!!
Home Details
Home Type
- Single Family
Est. Annual Taxes
- $147
Year Built
- Built in 2025 | Under Construction
Lot Details
- 0.42 Acre Lot
- Cul-De-Sac
- Few Trees
HOA Fees
- $23 Monthly HOA Fees
Parking
- 2 Car Garage
- Front Facing Garage
- Driveway
Home Design
- Slab Foundation
- HardiePlank Siding
- Three Sided Brick Exterior Elevation
Interior Spaces
- 1.5-Story Property
- Smooth Ceilings
- Ventless Fireplace
- Stone Fireplace
- Electric Fireplace
- Great Room with Fireplace
- Dining Room
- Bonus Room
- City Views
- Attic
Kitchen
- Electric Oven
- Gas Cooktop
- Built-In Microwave
- Dishwasher
- Kitchen Island
- Solid Surface Countertops
Flooring
- Carpet
- Laminate
- Tile
Bedrooms and Bathrooms
- 4 Bedrooms
- Primary Bedroom on Main
- Split Bedroom Floorplan
- Walk-In Closet
- Bathtub and Shower Combination in Primary Bathroom
- Linen Closet In Bathroom
Laundry
- Laundry Room
- Laundry on main level
- Washer and Electric Dryer Hookup
Outdoor Features
- Patio
- Porch
Schools
- Fultondale Elementary And Middle School
- Fultondale High School
Utilities
- Two cooling system units
- Two Heating Systems
- Underground Utilities
- Gas Water Heater
- Septic Tank
Community Details
- Association fees include common grounds mntc
Listing and Financial Details
- Visit Down Payment Resource Website
- Tax Lot 342
- Assessor Parcel Number 13-00-30-3-000-153.000
Ownership History
Purchase Details
Home Financials for this Owner
Home Financials are based on the most recent Mortgage that was taken out on this home.Purchase Details
Home Financials for this Owner
Home Financials are based on the most recent Mortgage that was taken out on this home.Similar Homes in Fultondale, AL
Home Values in the Area
Average Home Value in this Area
Purchase History
| Date | Type | Sale Price | Title Company |
|---|---|---|---|
| Warranty Deed | $499,900 | None Listed On Document | |
| Warranty Deed | $30,000 | -- | |
| Warranty Deed | $35,000 | -- |
Mortgage History
| Date | Status | Loan Amount | Loan Type |
|---|---|---|---|
| Open | $389,115 | FHA | |
| Previous Owner | $336,466 | Credit Line Revolving |
Property History
| Date | Event | Price | Change | Sq Ft Price |
|---|---|---|---|---|
| 05/09/2025 05/09/25 | Sold | $499,900 | 0.0% | $191 / Sq Ft |
| 04/07/2025 04/07/25 | Pending | -- | -- | -- |
| 01/10/2025 01/10/25 | For Sale | $499,900 | -- | $191 / Sq Ft |
Tax History Compared to Growth
Tax History
| Year | Tax Paid | Tax Assessment Tax Assessment Total Assessment is a certain percentage of the fair market value that is determined by local assessors to be the total taxable value of land and additions on the property. | Land | Improvement |
|---|---|---|---|---|
| 2024 | $147 | $2,660 | $2,660 | -- |
| 2022 | $147 | $5,300 | $5,300 | $0 |
| 2021 | $147 | $5,300 | $5,300 | $0 |
| 2020 | $147 | $5,300 | $5,300 | $0 |
| 2019 | $147 | $2,660 | $0 | $0 |
| 2018 | $147 | $2,660 | $0 | $0 |
| 2017 | $147 | $2,660 | $0 | $0 |
| 2016 | $147 | $2,660 | $0 | $0 |
| 2015 | $147 | $2,660 | $0 | $0 |
| 2014 | $146 | $2,660 | $0 | $0 |
| 2013 | $146 | $2,660 | $0 | $0 |
Agents Affiliated with this Home
-
Jean Deason

Seller's Agent in 2025
Jean Deason
Keller Williams Metro North
(205) 966-3897
25 in this area
116 Total Sales
-
Reginald DoBynes

Buyer's Agent in 2025
Reginald DoBynes
Acey & Associates, LLC
(205) 223-2753
1 in this area
62 Total Sales
Map
Source: Greater Alabama MLS
MLS Number: 21406520
APN: 13-00-30-3-000-153.000
- 3669 Vanderbilt Way
- 3688 Grand Central Ave
- 3689 Burlington Dr
- 3590 Burlington Dr
- 3524 Grand Central Ave
- 3535 Burlington Dr
- 650 Black Creek Rd
- 2203 Fulton Dr Unit 1
- 916 Republic Ave
- 100 Pleasant Valley Dr Unit 1
- 2303 Fulton Dr
- 216 Oak Forest Dr Unit 1
- 1798 Carson Rd N
- 801 Lykes Blvd Unit 1
- 551 Black Creek Rd
- 212 Oak Forest Dr Unit 1
- 208 Oak Forest Dr Unit 1
- 506 Main St Unit 1-5
- 2708 Nelda Cir
- The Maddux II Village Pkwy
