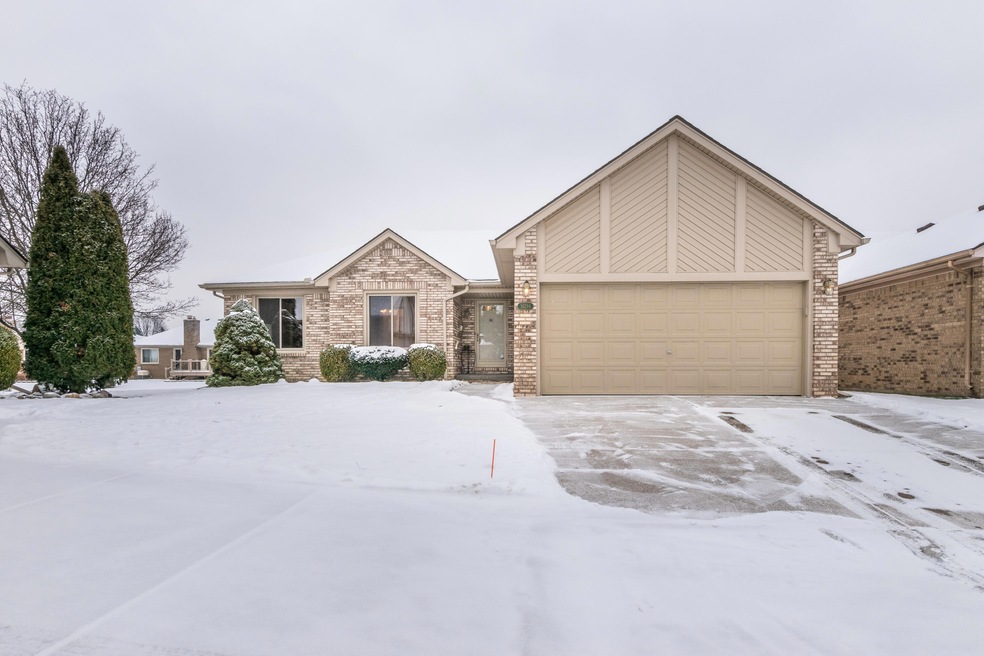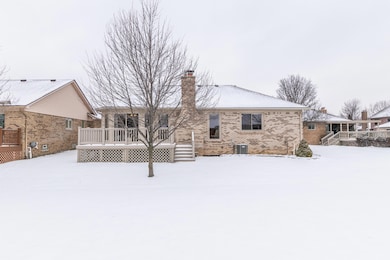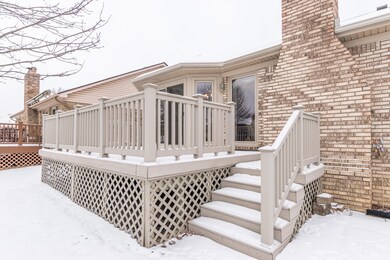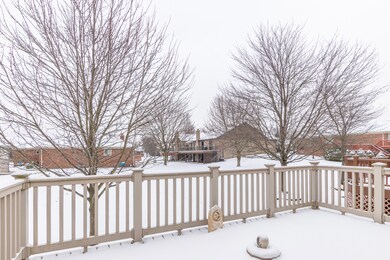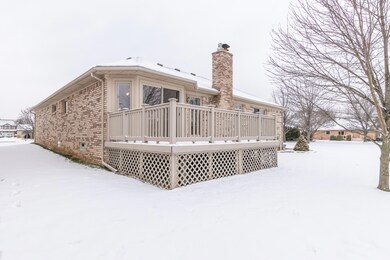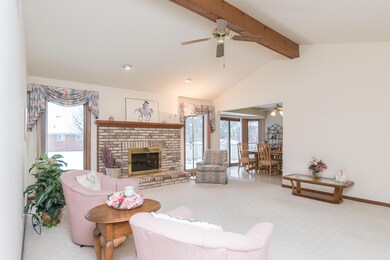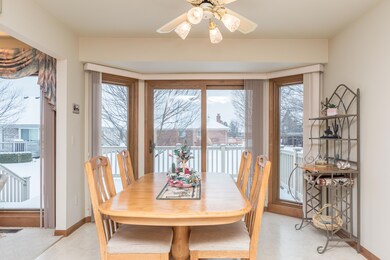
$305,000
- 2 Beds
- 2 Baths
- 1,552 Sq Ft
- 36491 Perfecta Ct
- Clinton Township, MI
Detached Condo in Clinton Twp – 2 Beds, 2 Baths, Office, 1st floor laundry & Unfinished Basement! Discover the perfect blend of comfort and style in this 2-bedroom, 2 full bath detached condo nestled in a quiet court in the heart of Clinton Township! This beautifully maintained home features granite countertops throughout, a cozy great room with a fireplace, and a versatile office space. The
Dorene Phan Berkshire Hathaway HomeServices Kee Realty
