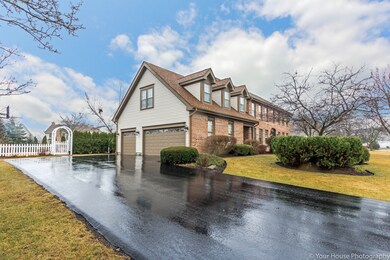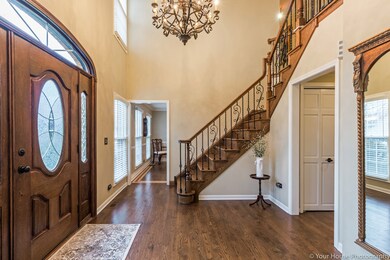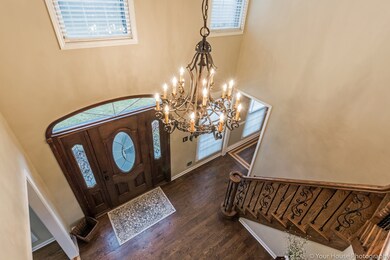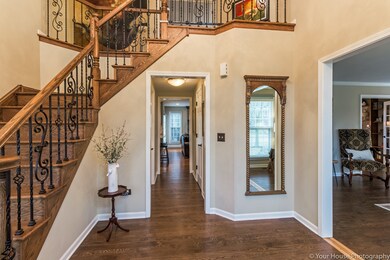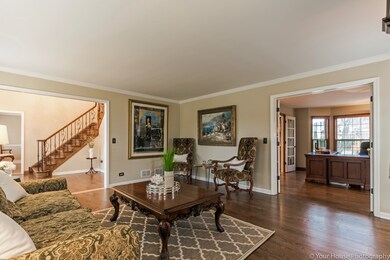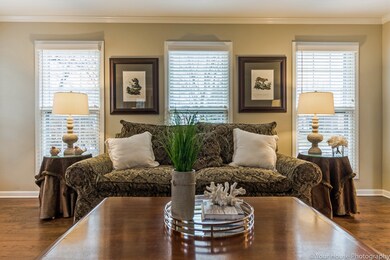
36297 N Field View Dr Gurnee, IL 60031
Estimated Value: $607,288 - $679,000
Highlights
- Heated Floors
- Colonial Architecture
- Deck
- Woodland Elementary School Rated A-
- Landscaped Professionally
- Recreation Room
About This Home
As of June 2018YOUR SEARCH ENDS HERE! WELCOME HOME TO THIS STUNNING HOME IN THE COVETED BROOKSIDE SUBDIVISION. NESTLED ON 1/2 ACRE. MOVE IN READY! YOU WILL NOT BE DISAPPOINTED - BEAUTIFUL GLEAMING HARDWOOD FLOORS THROUGHOUT. DRAMATIC 2 STORY FOYER WELCOMES YOU. SPACIOUS DEN/OFFICE RIGHT OFF OF FAMILY ROOM WITH GORGEOUS FIREPLACE. OPEN CONCEPT TO COMPLETELY UPDATED CHEF'S KITCHEN. ALL NEW MAPLE CABINETRY, GRANITE COUNTER TOPS, BACKSPLASH & HIGH END SS APPLIANCES. 5 SPACIOUS BEDROOMS UPSTAIRS. MASTER SUITE IS A DREAM. YOU WILL FALL IN LOVE WIH SPA LIKE MASTER BATH WHICH INCLUDES GORGEOUS WALK IN SHOWER WITH PORCELAIN & TRAVERTINE TILE, DOUBLE VANITY, SOAKER TUB & HEATED FLOORS. SPACIOUS 2ND BEDROOM INCLUDES PRINCESS BATHROOM SUITE. FULL FINISHED BASEMENT INCLUDES BEDROOM, BATHROOM, ENTERTAINMENT SPACE & KITCHENETTE. SPEND BEAUTIFUL SUMMER NIGHTS RELAXING ON YOUR DECK OR IN GAZEBO & ENJOY BEAUTIFUL VIEWS OF YOUR FENCED IN YARD. CLOSE TO SHOPPING & SCHOOLS. NEW SIDING 2018. SCHEDULE A SHOWING TODAY! A++
Last Agent to Sell the Property
RE/MAX Plaza License #475159801 Listed on: 04/08/2018

Home Details
Home Type
- Single Family
Year Built | Renovated
- 1991 | 2016
Lot Details
- 0.57
HOA Fees
- $31 per month
Parking
- Attached Garage
- Garage Transmitter
- Garage Door Opener
- Driveway
- Parking Included in Price
- Garage Is Owned
Home Design
- Colonial Architecture
- Brick Exterior Construction
- Slab Foundation
- Asphalt Shingled Roof
- Vinyl Siding
Interior Spaces
- Wet Bar
- Wood Burning Fireplace
- Fireplace With Gas Starter
- Attached Fireplace Door
- Entrance Foyer
- Sitting Room
- Dining Area
- Den
- Recreation Room
- Storm Screens
Kitchen
- Breakfast Bar
- Double Oven
- Dishwasher
- Stainless Steel Appliances
- Kitchen Island
- Disposal
Flooring
- Wood
- Heated Floors
Bedrooms and Bathrooms
- Primary Bathroom is a Full Bathroom
- Dual Sinks
- Soaking Tub
- Separate Shower
Laundry
- Laundry on main level
- Dryer
- Washer
Finished Basement
- Basement Fills Entire Space Under The House
- Finished Basement Bathroom
Utilities
- Forced Air Heating and Cooling System
- Two Heating Systems
- Heating System Uses Gas
Additional Features
- Deck
- Landscaped Professionally
- Property is near a bus stop
Listing and Financial Details
- Homeowner Tax Exemptions
Ownership History
Purchase Details
Home Financials for this Owner
Home Financials are based on the most recent Mortgage that was taken out on this home.Purchase Details
Purchase Details
Purchase Details
Home Financials for this Owner
Home Financials are based on the most recent Mortgage that was taken out on this home.Similar Homes in Gurnee, IL
Home Values in the Area
Average Home Value in this Area
Purchase History
| Date | Buyer | Sale Price | Title Company |
|---|---|---|---|
| Wittwer Larry N | $545,000 | Citywide Title Corporation | |
| Strunk Gregory S | $372,000 | None Available | |
| Fulchs Sharon A | -- | -- | |
| Fuchs Ulrich A | $385,000 | -- |
Mortgage History
| Date | Status | Borrower | Loan Amount |
|---|---|---|---|
| Open | Wittwer Larry N | $496,631 | |
| Previous Owner | Strunk Lee Ann | $50,000 | |
| Previous Owner | Fuchs Ulrich A | $112,000 | |
| Previous Owner | Fuchs Ulrich A | $115,000 |
Property History
| Date | Event | Price | Change | Sq Ft Price |
|---|---|---|---|---|
| 06/08/2018 06/08/18 | Sold | $545,000 | -0.9% | $158 / Sq Ft |
| 04/10/2018 04/10/18 | Pending | -- | -- | -- |
| 04/08/2018 04/08/18 | For Sale | $550,000 | -- | $160 / Sq Ft |
Tax History Compared to Growth
Tax History
| Year | Tax Paid | Tax Assessment Tax Assessment Total Assessment is a certain percentage of the fair market value that is determined by local assessors to be the total taxable value of land and additions on the property. | Land | Improvement |
|---|---|---|---|---|
| 2024 | -- | $192,608 | $29,324 | $163,284 |
| 2023 | -- | $170,305 | $25,928 | $144,377 |
| 2022 | $0 | $176,923 | $25,718 | $151,205 |
| 2021 | $15,907 | $169,824 | $24,686 | $145,138 |
| 2020 | $15,332 | $165,649 | $24,079 | $141,570 |
| 2019 | $15,053 | $160,840 | $23,380 | $137,460 |
| 2018 | $16,089 | $175,864 | $27,812 | $148,052 |
| 2017 | $16,128 | $170,825 | $27,015 | $143,810 |
| 2016 | $16,089 | $163,219 | $25,812 | $137,407 |
| 2015 | $15,606 | $154,798 | $24,480 | $130,318 |
| 2014 | $10,882 | $113,853 | $21,034 | $92,819 |
| 2012 | $10,243 | $114,725 | $21,195 | $93,530 |
Agents Affiliated with this Home
-
Benjamin Hickman

Seller's Agent in 2018
Benjamin Hickman
RE/MAX Plaza
(847) 651-5624
63 in this area
485 Total Sales
-
Lisa Wolf

Buyer's Agent in 2018
Lisa Wolf
Keller Williams North Shore West
(224) 627-5600
270 in this area
1,134 Total Sales
Map
Source: Midwest Real Estate Data (MRED)
MLS Number: MRD09909361
APN: 07-08-306-004
- 36225 N Goldspring Ct
- 17847 W Salisbury Dr
- 36164 N Bridlewood Ave
- 36708 N Old Woods Trail
- 18229 W Banbury Dr
- 18089 W Pond Ridge Cir
- 17925 W Stearns School Rd
- 1450 Knottingham Dr
- 1504 Arlington Ln Unit 4
- 1575 Sage Ct
- 36180 N Grandwood Dr
- 1314 Almaden Ln
- 7038 Bentley Dr
- 36546 N Streamwood Dr
- 18450 W Streamwood Ct
- 36509 N Traer Terrace
- 7181 Dada Dr Unit 11
- 36586 N Traer Terrace
- 7681 Mendocino Dr
- 1092 Whittington Ct
- 36297 N Field View Dr
- 36319 N Field View Dr
- 36259 N Field View Dr
- 36239 N Field View Dr
- 36335 N Field View Dr
- 36244 N Brookside Dr
- 36308 N Field View Dr
- 36260 N Brookside Dr
- 36330 N Field View Dr
- 36284 N Field View Dr
- 36262 N Field View Dr
- 36278 N Brookside Dr
- 36254 N Field View Dr
- 17629 W Mill Creek Crossing Dr
- 36352 N Field View Dr
- 17601 W Mill Creek Crossing Dr
- 17601 Mill Creek Crossing
- 36232 N Field View Dr
- 36274 N Goldspring Ct
- 36368 N Field View Dr

