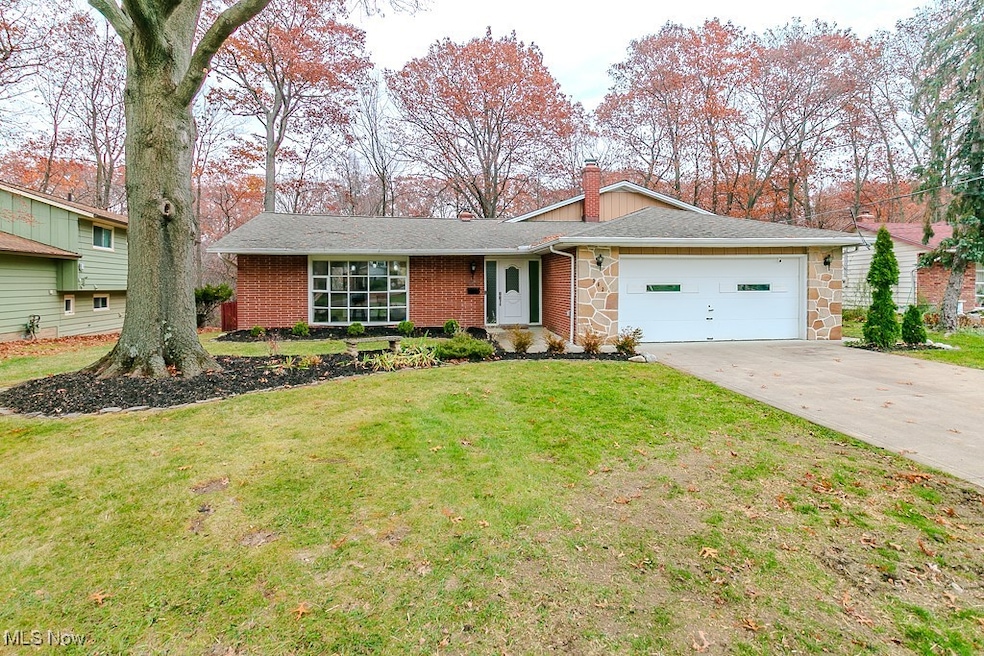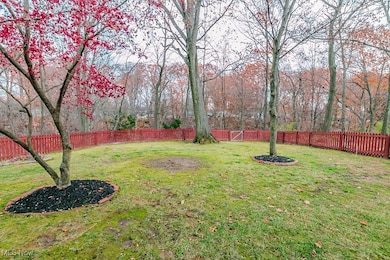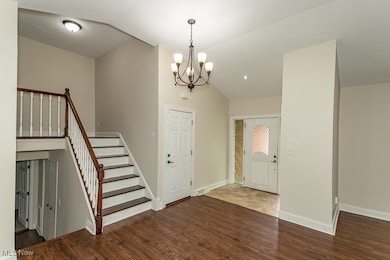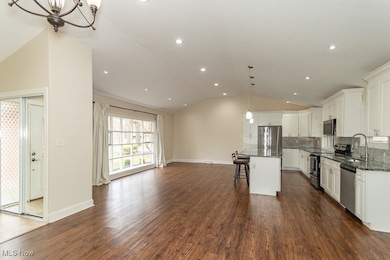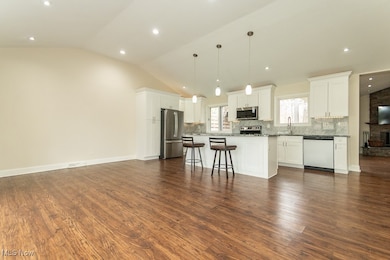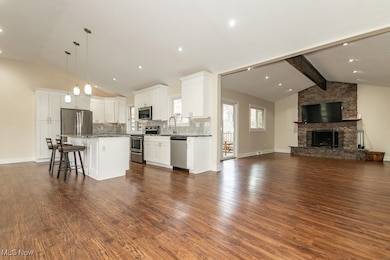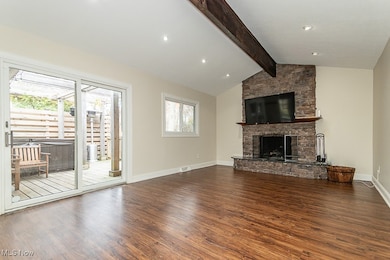363 Balmoral Dr Cleveland, OH 44143
Estimated payment $2,272/month
Highlights
- Views of Trees
- Deck
- Wooded Lot
- Open Floorplan
- Spring on Lot
- Vaulted Ceiling
About This Home
Step through the front door and into a bright, open floor plan featuring a vaulted ceiling that connects the kitchen and dining area. The updated kitchen offers granite countertops, ample cabinetry, a center island, and stainless steel appliances. Adjacent to the kitchen is the inviting great room, also with a vaulted ceiling, complete with a wood-burning fireplace to sit in front of on cold winter nights and a sliding door that leads to the deck with a hot tub. The second floor features three spacious bedrooms, including a primary suite with a walk-in closet and a remodeled bathroom showcasing granite countertop and a walk-in tile shower. The hallway bathroom has also been tastefully updated to include tile bath/shower and granite countertop cabinet. The lower level provides endless possibilities and includes a laundry room, half bath, and a dry bar with a granite countertop—ready to be finished to suit your needs. Sliding door offer easy access to the backyard. The fully fenced backyard is perfect for relaxation or entertaining, featuring a fire pit for cozy evenings and a scenic ravine with a creek. Additional highlights include a two-car attached garage located off the foyer for easy entry with pull down attic steps and plenty of cabinets for storage. Some updates include: Sections of the home is wired for a whole-home generator 2024, C/A 2025, Water Tank 2024.
Listing Agent
Keller Williams Greater Cleveland Northeast Brokerage Email: NatalieAntosh@gmail.com, 440-364-4663 License #2004015516 Listed on: 11/23/2025

Home Details
Home Type
- Single Family
Est. Annual Taxes
- $6,654
Year Built
- Built in 1967
Lot Details
- 0.53 Acre Lot
- Lot Dimensions are 80x290
- Street terminates at a dead end
- Northwest Facing Home
- Lot Sloped Down
- Wooded Lot
- Back Yard Fenced and Front Yard
Parking
- 2 Car Attached Garage
Property Views
- Trees
- Neighborhood
Home Design
- Split Level Home
- Brick Exterior Construction
- Slab Foundation
- Fiberglass Roof
- Asphalt Roof
- Aluminum Siding
- Stone Siding
Interior Spaces
- 2,515 Sq Ft Home
- 3-Story Property
- Open Floorplan
- Vaulted Ceiling
- Recessed Lighting
- Chandelier
- Wood Burning Fireplace
- Entrance Foyer
- Great Room with Fireplace
Kitchen
- Eat-In Kitchen
- Range
- Microwave
- Dishwasher
- Kitchen Island
- Granite Countertops
Bedrooms and Bathrooms
- 3 Bedrooms
- Walk-In Closet
Laundry
- Laundry Room
- Dryer
- Washer
Outdoor Features
- Spring on Lot
- Stream or River on Lot
- Deck
Utilities
- Forced Air Heating and Cooling System
Community Details
- No Home Owners Association
- Scottish Hlnds Resub 05 Subdivision
Listing and Financial Details
- Home warranty included in the sale of the property
- Assessor Parcel Number 661-17-132
Map
Home Values in the Area
Average Home Value in this Area
Tax History
| Year | Tax Paid | Tax Assessment Tax Assessment Total Assessment is a certain percentage of the fair market value that is determined by local assessors to be the total taxable value of land and additions on the property. | Land | Improvement |
|---|---|---|---|---|
| 2024 | $6,654 | $91,000 | $15,820 | $75,180 |
| 2023 | $7,545 | $85,750 | $11,480 | $74,270 |
| 2022 | $7,484 | $85,750 | $11,480 | $74,270 |
| 2021 | $7,449 | $85,750 | $11,480 | $74,270 |
| 2020 | $5,364 | $54,500 | $9,420 | $45,080 |
| 2019 | $5,285 | $155,700 | $26,900 | $128,800 |
| 2018 | $5,253 | $54,500 | $9,420 | $45,080 |
| 2017 | $5,096 | $50,130 | $9,280 | $40,850 |
| 2016 | $4,454 | $50,130 | $9,280 | $40,850 |
| 2015 | $4,237 | $50,130 | $9,280 | $40,850 |
| 2014 | $4,237 | $49,140 | $9,100 | $40,040 |
Property History
| Date | Event | Price | List to Sale | Price per Sq Ft | Prior Sale |
|---|---|---|---|---|---|
| 11/23/2025 11/23/25 | For Sale | $325,000 | +32.7% | $129 / Sq Ft | |
| 06/17/2020 06/17/20 | Sold | $245,000 | +8.9% | $84 / Sq Ft | View Prior Sale |
| 05/19/2020 05/19/20 | Pending | -- | -- | -- | |
| 05/17/2020 05/17/20 | For Sale | $225,000 | +17.8% | $77 / Sq Ft | |
| 07/21/2017 07/21/17 | Sold | $191,000 | -4.5% | $76 / Sq Ft | View Prior Sale |
| 06/11/2017 06/11/17 | Pending | -- | -- | -- | |
| 05/31/2017 05/31/17 | For Sale | $199,999 | +233.9% | $80 / Sq Ft | |
| 02/27/2017 02/27/17 | Sold | $59,900 | 0.0% | $24 / Sq Ft | View Prior Sale |
| 01/23/2017 01/23/17 | Pending | -- | -- | -- | |
| 01/12/2017 01/12/17 | Price Changed | $59,900 | -7.1% | $24 / Sq Ft | |
| 12/13/2016 12/13/16 | Price Changed | $64,490 | -7.7% | $26 / Sq Ft | |
| 11/10/2016 11/10/16 | Price Changed | $69,900 | -37.9% | $28 / Sq Ft | |
| 04/13/2016 04/13/16 | For Sale | $112,500 | -- | $45 / Sq Ft |
Purchase History
| Date | Type | Sale Price | Title Company |
|---|---|---|---|
| Warranty Deed | $245,000 | Fast Tract Title | |
| Warranty Deed | $191,000 | Ohio Real Title | |
| Limited Warranty Deed | -- | Ohio Title Corp | |
| Sheriffs Deed | $60,000 | Attorney | |
| Warranty Deed | $110,000 | Innovative Title & Escrow Se | |
| Interfamily Deed Transfer | -- | Lawyers Title Ins | |
| Warranty Deed | $189,900 | Titlequest Agency Inc | |
| Deed | -- | -- | |
| Deed | -- | -- |
Mortgage History
| Date | Status | Loan Amount | Loan Type |
|---|---|---|---|
| Previous Owner | $171,900 | New Conventional | |
| Previous Owner | $88,000 | New Conventional | |
| Previous Owner | $188,384 | FHA |
Source: MLS Now
MLS Number: 5173455
APN: 661-17-132
- 2111 Aberdeen Dr
- 25861 Euclid Chagrin Pkwy
- 24720 Dundee Dr
- 24105 Chardon Rd
- 1765 E 238th St
- 2093 Newcome St
- 1774 E 236th St
- 406 Cary Jay Blvd
- 2075 E 226th St
- 1696 E 236th St
- 22601 Harms Rd
- 23751 Glenbrook Blvd
- 1775 E 228th St
- 24801 Highland Rd
- 25918 Highland Rd
- 22261 Chardon Rd
- 470 Celestia Dr
- 472 Jeannette Dr
- 23795 Greenwood Rd
- 1851 Beverly Hills Dr
- 22550 Euclid Ave
- 1559 E 219th St
- 444 Richmond Park E
- 25400 Euclid Ave
- 19710 Euclid Ave
- 25450-25454 Euclid Ave
- 678 Meadowlane Dr
- 100 Richmond Rd
- 1541 E 191st St
- 1542 E 256th St
- 27400 Chardon Rd
- 19121 Nottingham Rd
- 1450 E 196th St
- 1939 Green Rd
- 4129 Greenvale Rd
- 137 Chestnut Ln
- 4 Gateway
- 2031 N Green Rd
- 18402 Melville Rd Unit UP
- 2071-2091 Belvoir Blvd
